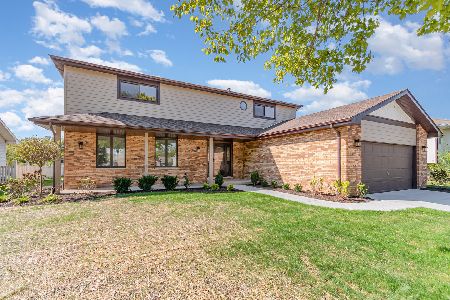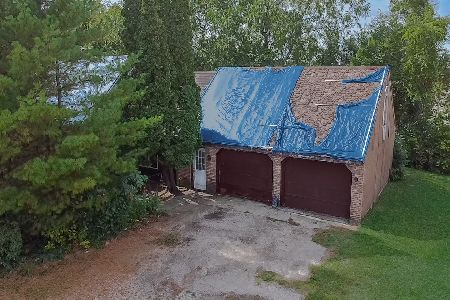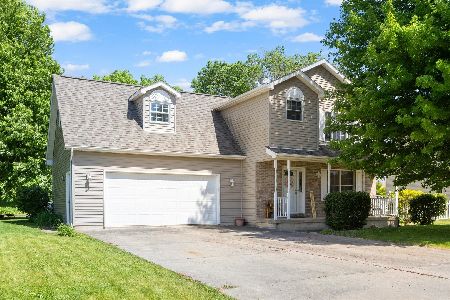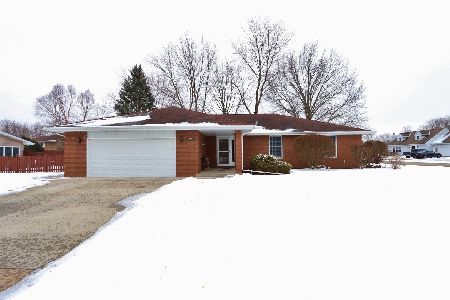109 Candlelight Lane, Morris, Illinois 60450
$229,509
|
Sold
|
|
| Status: | Closed |
| Sqft: | 1,740 |
| Cost/Sqft: | $132 |
| Beds: | 5 |
| Baths: | 2 |
| Year Built: | 1979 |
| Property Taxes: | $4,135 |
| Days On Market: | 2421 |
| Lot Size: | 0,32 |
Description
Beautiful contemporary home awaits- interior features 3 bedrooms and loft on main floor. Master bedroom with full private bath. Soaring ceilings, flowing floor plan, open kitchen/ dining area leading out to private deck overlooking landscaped back yard. Living room with gas fireplace, kitchen with newer stainless steel appliances. Walkout basement with two additional bedrooms has ample space to add more entertainment or family space. Backyard includes enclosed gazebo that features hot tub, open patio area and room for more! Two car garage with newly replaced door. Roof completely replaced 3 years ago, many other updates- call or email for private showing and see for yourself!
Property Specifics
| Single Family | |
| — | |
| — | |
| 1979 | |
| Full,Walkout | |
| — | |
| No | |
| 0.32 |
| Grundy | |
| — | |
| 0 / Not Applicable | |
| None | |
| Public | |
| Public Sewer | |
| 10424882 | |
| 0233329004 |
Property History
| DATE: | EVENT: | PRICE: | SOURCE: |
|---|---|---|---|
| 22 Aug, 2019 | Sold | $229,509 | MRED MLS |
| 26 Jun, 2019 | Under contract | $229,509 | MRED MLS |
| 20 Jun, 2019 | Listed for sale | $229,509 | MRED MLS |
Room Specifics
Total Bedrooms: 5
Bedrooms Above Ground: 5
Bedrooms Below Ground: 0
Dimensions: —
Floor Type: —
Dimensions: —
Floor Type: —
Dimensions: —
Floor Type: —
Dimensions: —
Floor Type: —
Full Bathrooms: 2
Bathroom Amenities: —
Bathroom in Basement: 0
Rooms: Bedroom 5,Loft
Basement Description: Partially Finished
Other Specifics
| 2 | |
| — | |
| — | |
| — | |
| — | |
| 80X157X105X149 | |
| — | |
| Full | |
| — | |
| — | |
| Not in DB | |
| — | |
| — | |
| — | |
| — |
Tax History
| Year | Property Taxes |
|---|---|
| 2019 | $4,135 |
Contact Agent
Nearby Similar Homes
Nearby Sold Comparables
Contact Agent
Listing Provided By
RE/MAX Top Properties







