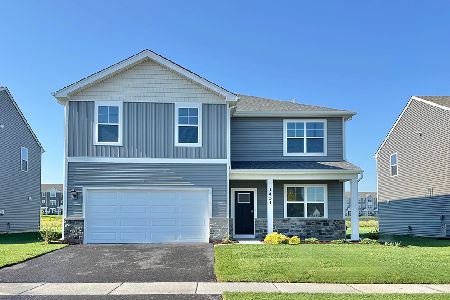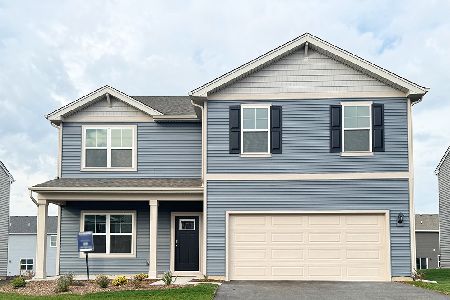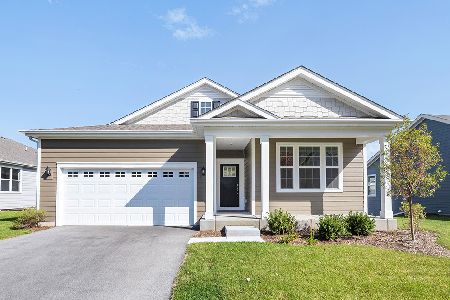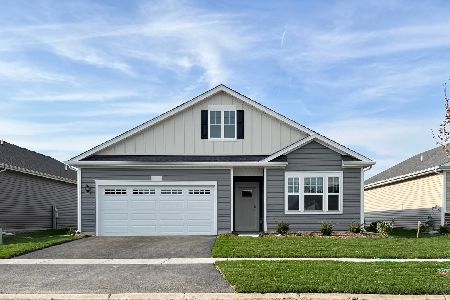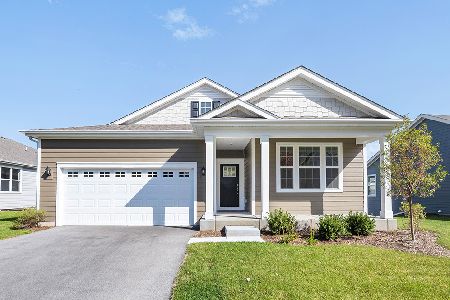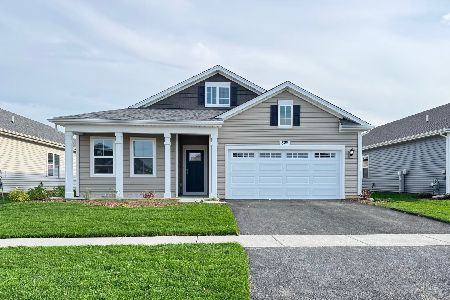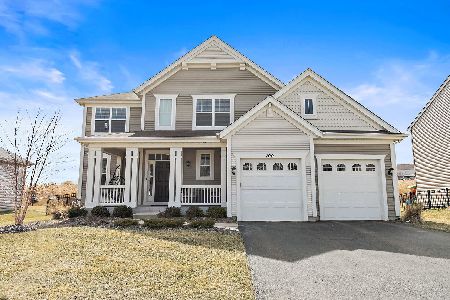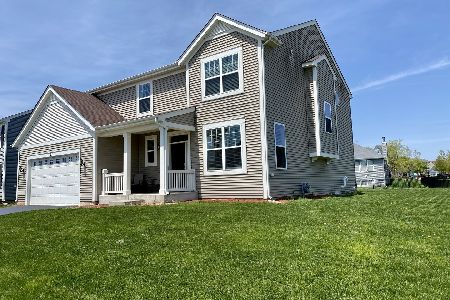109 Catamaran Circle, Pingree Grove, Illinois 60140
$319,800
|
Sold
|
|
| Status: | Closed |
| Sqft: | 3,209 |
| Cost/Sqft: | $101 |
| Beds: | 5 |
| Baths: | 3 |
| Year Built: | 2015 |
| Property Taxes: | $11,454 |
| Days On Market: | 3017 |
| Lot Size: | 0,23 |
Description
Don't Miss Out on this Stunning 5 Bedroom Saratoga in Outstanding Location ~ Backs to Nature Area! Features include hand-scraped hardwood flooring, white trim and doors, updated lighting, and perfect, open floor plan! Luxury kitchen offers 42" Espresso Cabinetry with Crown Molding, Quartz Countertops, Breakfast Bar with Pendant Lighting, Stainless Steel Appliances, and Opens to Eating Area and Family Room with Cozy Fireplace! Convenient Den off the Kitchen with French Doors and Built-In Bookshelves! Master suite features Large, private bathroom with double sink and separate shower/tub and Huge walk-in closet! 4 Additional spacious bedrooms! Extra deep tandem garage! Enjoy this beautiful, private yard backing to wetland area!
Property Specifics
| Single Family | |
| — | |
| Traditional | |
| 2015 | |
| Full | |
| SARATOGA | |
| No | |
| 0.23 |
| Kane | |
| Cambridge Lakes | |
| 76 / Monthly | |
| Clubhouse,Exercise Facilities,Pool | |
| Public | |
| Sewer-Storm | |
| 09732344 | |
| 0233230005 |
Nearby Schools
| NAME: | DISTRICT: | DISTANCE: | |
|---|---|---|---|
|
Grade School
Gary Wright Elementary School |
300 | — | |
|
Middle School
Hampshire Middle School |
300 | Not in DB | |
|
High School
Hampshire High School |
300 | Not in DB | |
Property History
| DATE: | EVENT: | PRICE: | SOURCE: |
|---|---|---|---|
| 8 Dec, 2014 | Sold | $315,990 | MRED MLS |
| 24 Oct, 2014 | Under contract | $315,990 | MRED MLS |
| — | Last price change | $335,990 | MRED MLS |
| 8 Aug, 2014 | Listed for sale | $349,990 | MRED MLS |
| 9 Mar, 2018 | Sold | $319,800 | MRED MLS |
| 13 Feb, 2018 | Under contract | $325,000 | MRED MLS |
| 25 Aug, 2017 | Listed for sale | $325,000 | MRED MLS |
| 11 May, 2023 | Sold | $475,000 | MRED MLS |
| 28 Mar, 2023 | Under contract | $475,000 | MRED MLS |
| 23 Mar, 2023 | Listed for sale | $475,000 | MRED MLS |
Room Specifics
Total Bedrooms: 5
Bedrooms Above Ground: 5
Bedrooms Below Ground: 0
Dimensions: —
Floor Type: Carpet
Dimensions: —
Floor Type: Carpet
Dimensions: —
Floor Type: Carpet
Dimensions: —
Floor Type: —
Full Bathrooms: 3
Bathroom Amenities: Separate Shower,Double Sink,Garden Tub
Bathroom in Basement: 0
Rooms: Den,Bedroom 5
Basement Description: Unfinished
Other Specifics
| 3 | |
| Concrete Perimeter | |
| Asphalt | |
| Porch, Storms/Screens | |
| Nature Preserve Adjacent,Wetlands adjacent,Landscaped | |
| 75X135X75X135 | |
| Unfinished | |
| Full | |
| — | |
| Range, Microwave, Dishwasher, Refrigerator, Disposal, Stainless Steel Appliance(s) | |
| Not in DB | |
| Clubhouse, Park, Pool, Lake, Sidewalks, Street Lights | |
| — | |
| — | |
| Attached Fireplace Doors/Screen, Gas Log |
Tax History
| Year | Property Taxes |
|---|---|
| 2018 | $11,454 |
| 2023 | $11,003 |
Contact Agent
Nearby Similar Homes
Nearby Sold Comparables
Contact Agent
Listing Provided By
RE/MAX Suburban

