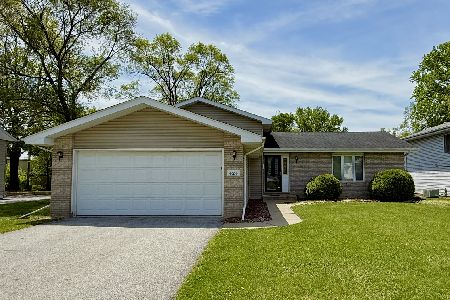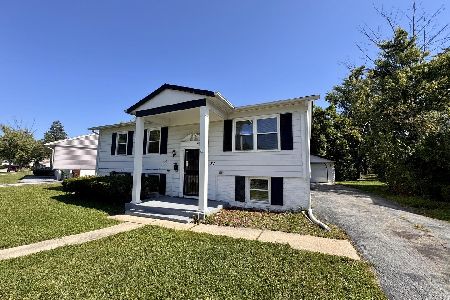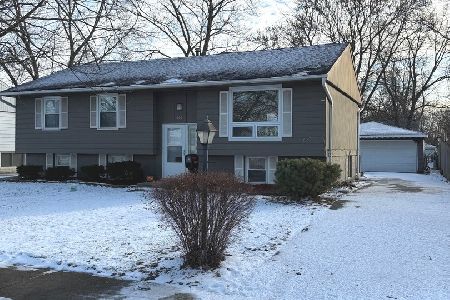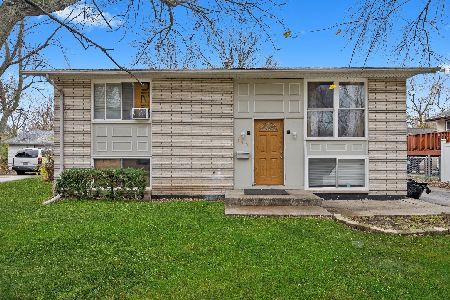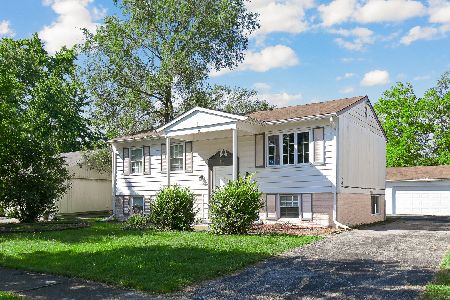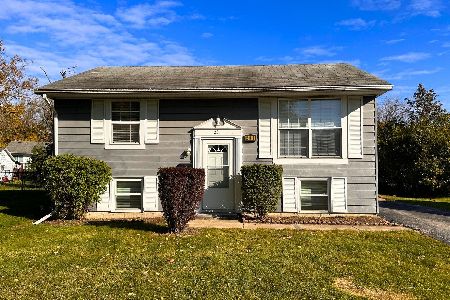109 Chestnut Lane, Glenwood, Illinois 60425
$175,000
|
Sold
|
|
| Status: | Closed |
| Sqft: | 1,116 |
| Cost/Sqft: | $151 |
| Beds: | 3 |
| Baths: | 1 |
| Year Built: | 1970 |
| Property Taxes: | $4,101 |
| Days On Market: | 1385 |
| Lot Size: | 0,00 |
Description
109 South Chestnut Is A Handsome Glenwood Corner Tri-level With A Beautifully Landscaped Curb Appeal. The Front Porch Runs Along Most The Length Of The Home, Roof Covered & A Great Area To Have A Seat. The Property Features An Easy To Maintain & Spacious Rear Fenced Lawn With Storage Shed & Additional Patio With Access To The Two-Car Garage With Additional Space For Storage. Chestnut's Interior Features A Spacious Kitchen With Plentiful Cabinet Space, A Large Living Room And Formal Dining Room Off The Kitchen. The Second Level Of The Home Features Three Spacious Bedrooms And The Ceramic Modeled Bath. The Lower Level Of The Property Is Equipped With Finished Family Room, Separate Storage Room, And Individual Laundry Room With Sump Pump. The Chestnut Property Is Ready For Occupancy At Closing. Enjoy This New Home At The Beginning Of The Summer.
Property Specifics
| Single Family | |
| — | |
| — | |
| 1970 | |
| — | |
| — | |
| No | |
| — |
| Cook | |
| — | |
| — / Not Applicable | |
| — | |
| — | |
| — | |
| 11380131 | |
| 32034080100000 |
Property History
| DATE: | EVENT: | PRICE: | SOURCE: |
|---|---|---|---|
| 25 May, 2022 | Sold | $175,000 | MRED MLS |
| 23 Apr, 2022 | Under contract | $169,000 | MRED MLS |
| 20 Apr, 2022 | Listed for sale | $169,000 | MRED MLS |



















Room Specifics
Total Bedrooms: 3
Bedrooms Above Ground: 3
Bedrooms Below Ground: 0
Dimensions: —
Floor Type: —
Dimensions: —
Floor Type: —
Full Bathrooms: 1
Bathroom Amenities: —
Bathroom in Basement: 0
Rooms: —
Basement Description: Crawl
Other Specifics
| 2 | |
| — | |
| — | |
| — | |
| — | |
| 60 X 150 | |
| — | |
| — | |
| — | |
| — | |
| Not in DB | |
| — | |
| — | |
| — | |
| — |
Tax History
| Year | Property Taxes |
|---|---|
| 2022 | $4,101 |
Contact Agent
Nearby Similar Homes
Nearby Sold Comparables
Contact Agent
Listing Provided By
Rose Realty Group

