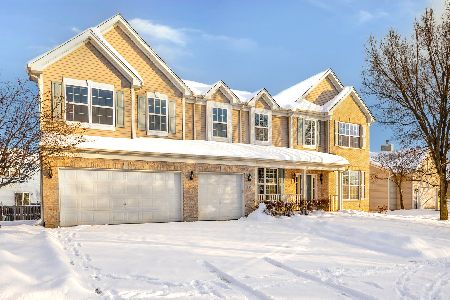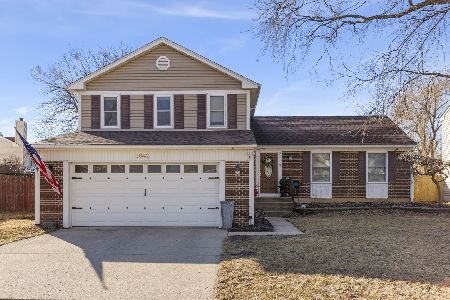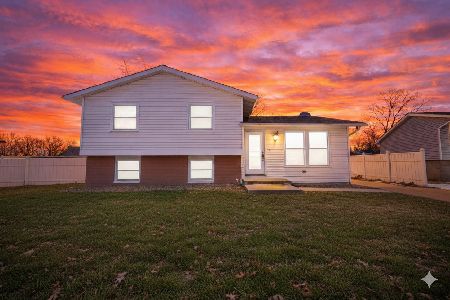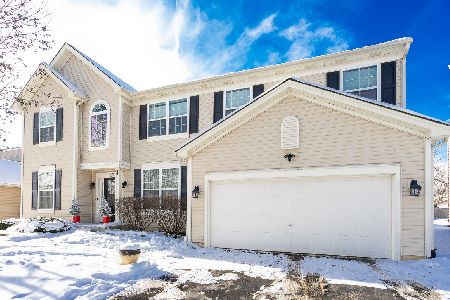109 Commonwealth Drive, Bolingbrook, Illinois 60440
$387,500
|
Sold
|
|
| Status: | Closed |
| Sqft: | 1,768 |
| Cost/Sqft: | $220 |
| Beds: | 4 |
| Baths: | 2 |
| Year Built: | 1978 |
| Property Taxes: | $7,003 |
| Days On Market: | 205 |
| Lot Size: | 0,00 |
Description
Nothing to do but move-in this Gorgeous One-Owner 4 Bedroom Home with amazing curb appeal! Every inch of this home, inside and out, has been meticulously maintained and updated!! Resurfaced Concrete Stairs leads to the attractive Entry Door with side-light windows; From the Foyer you will go up to the Open Concept Living Room, Dining Room, Kitchen with a Breakfast Island for 4 (with electric), Quartz Counters, All Solid Wood 42" Cabinets with soft-close cabinets and drawers with a Lazy Susan Corner Cabinet, Crown Molding and Tile Backsplash, Gas Stove, Refrigerator, Dishwasher and Built-in Microwave. Shared Main Bathroom with Double Sinks and Waterfall Faucets, Whirlpool Tub, Electric Heated Floor, Heated Towel Bar and storage closet; 3 Generous Size Bedrooms; Pull-down Attic Stairs with New Attic Vent Fan and temperature controlled, floored Attic, Extra Insulation, Hoist and Pulley make Attic Storage easy! The Lower Level Features the 4th Bedroom with Built-In Bookshelves, Family Room with a Gas Fireplace w/Direct Vent and a Wooden Mantle. Powder Room with a Quiet Close Pocket Door and has room to expand it to a full bathroom, Heated Electric Floor and Waterfall Faucet. Utility Room with Laundry Sink, 2nd Refrigerator and access to Backyard with 6 Ft Privacy Fence and Shed with Electric; The Family Room Sliding Glass Door leads to the Fabulous Deck with Built-In Lighting, Gazebo with Electric Shades and 6 person Hot Tub covered by a Pergola; Lower Level Cedar Lined Closet (under stairs); Convenient Two Car Attached Garage with Carriage Style Overhead Doors. Updated Complete Tear-off Roof with new gutters and downspouts in 8/2018; Updated Windows through-out; Furnace and A/C are ONLY 3 Months Old; Water Heater 3 years old; Wood Laminate Flooring; Walking Distance to the Community Center that Offers Activities Year-Round! Indoor/Outdoor Pools, Fitness Center, Parks, Trails and More!! Location! Location! Location!
Property Specifics
| Single Family | |
| — | |
| — | |
| 1978 | |
| — | |
| — | |
| No | |
| — |
| Will | |
| Indian Oaks | |
| 0 / Not Applicable | |
| — | |
| — | |
| — | |
| 12442336 | |
| 1202084120220000 |
Property History
| DATE: | EVENT: | PRICE: | SOURCE: |
|---|---|---|---|
| 16 Oct, 2025 | Sold | $387,500 | MRED MLS |
| 13 Sep, 2025 | Under contract | $389,000 | MRED MLS |
| — | Last price change | $399,000 | MRED MLS |
| 9 Aug, 2025 | Listed for sale | $399,000 | MRED MLS |

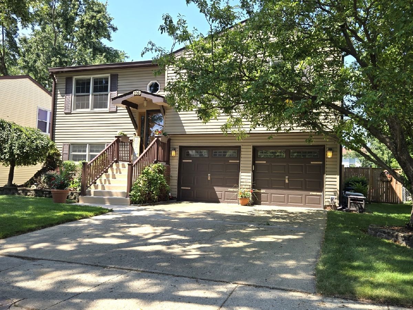
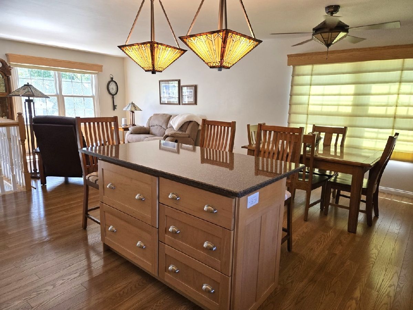
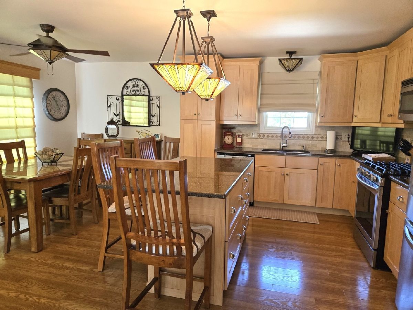
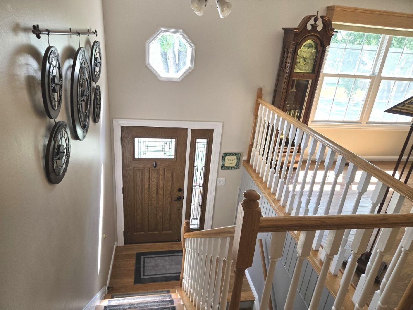
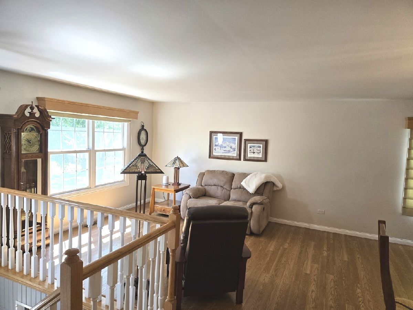
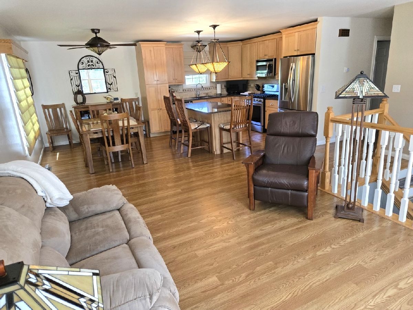
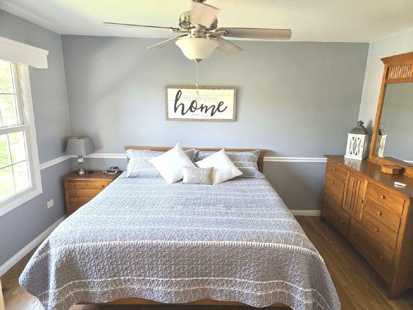
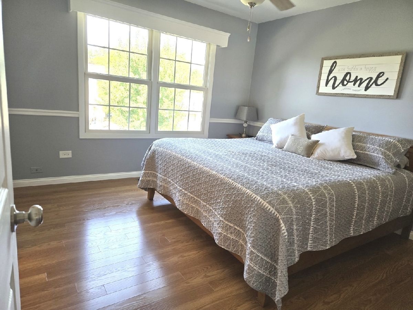
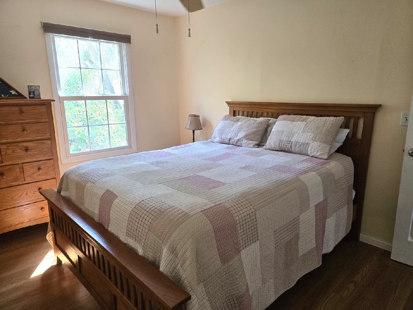
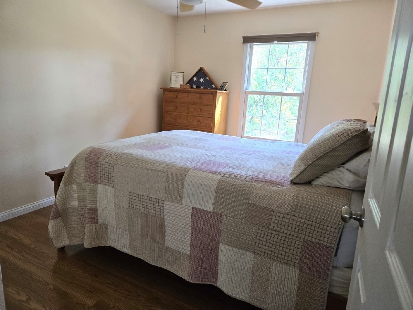
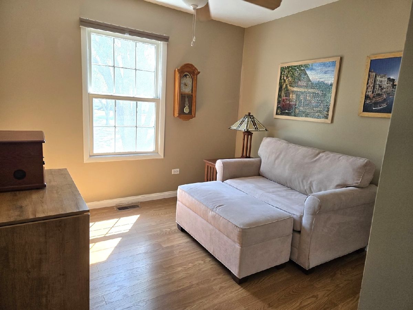
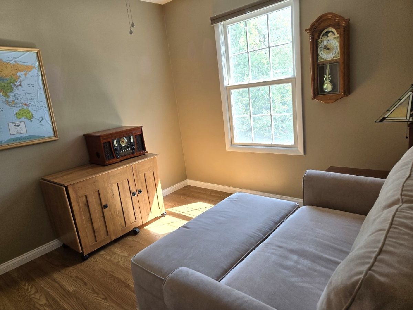
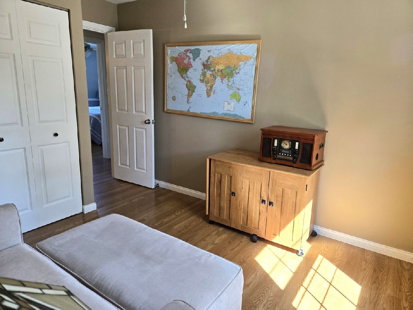
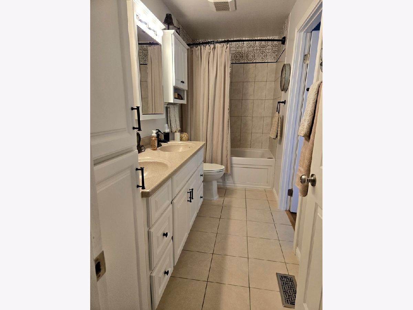
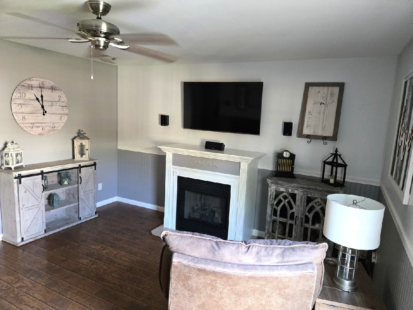
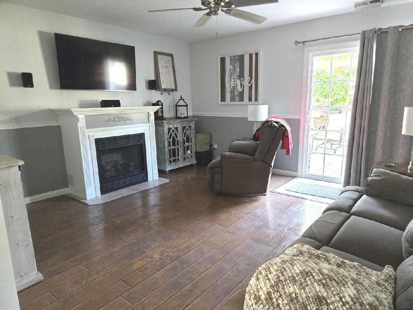
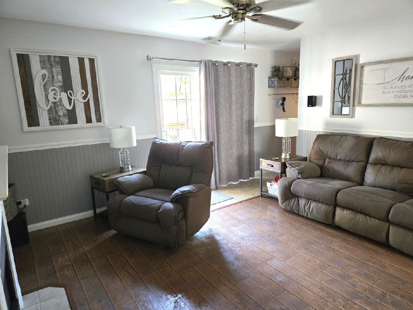
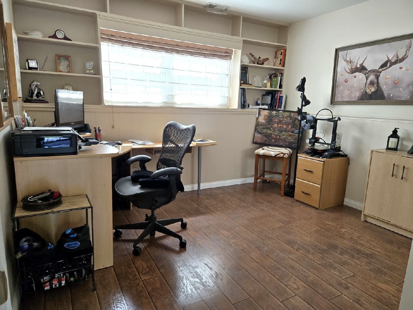
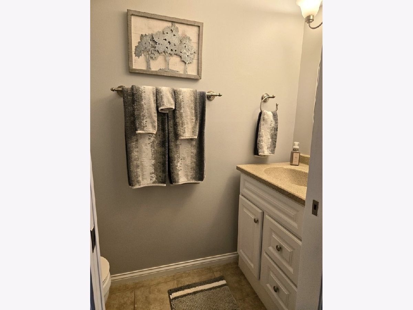
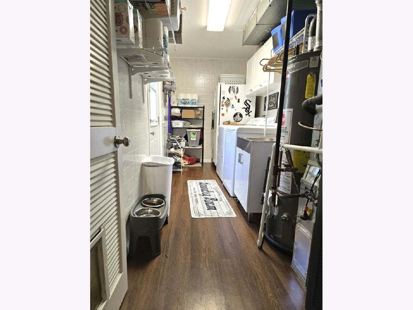
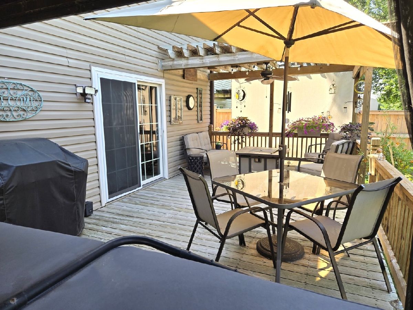
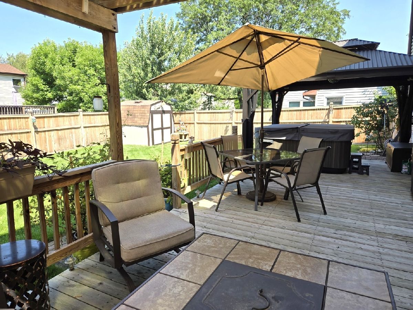
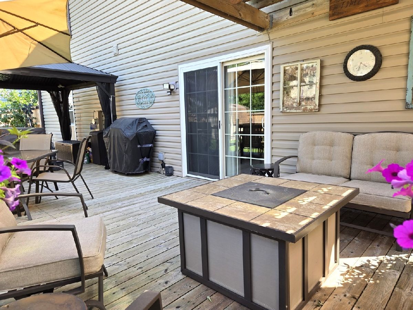
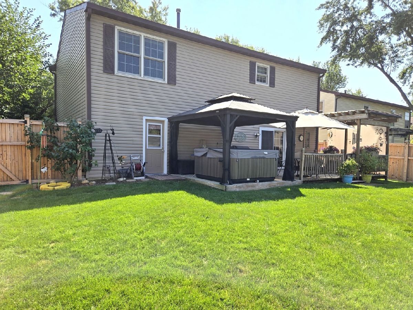
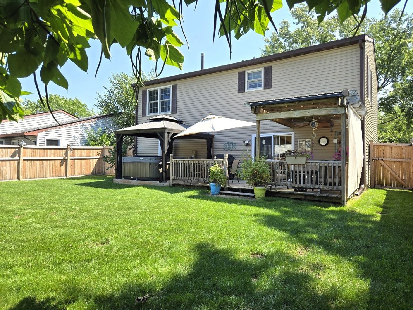
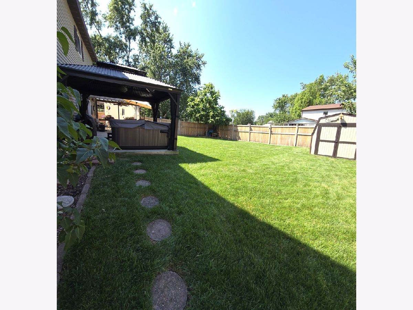
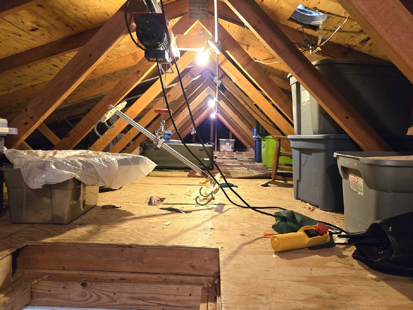
Room Specifics
Total Bedrooms: 4
Bedrooms Above Ground: 4
Bedrooms Below Ground: 0
Dimensions: —
Floor Type: —
Dimensions: —
Floor Type: —
Dimensions: —
Floor Type: —
Full Bathrooms: 2
Bathroom Amenities: Whirlpool,Double Sink
Bathroom in Basement: 0
Rooms: —
Basement Description: —
Other Specifics
| 2 | |
| — | |
| — | |
| — | |
| — | |
| 55 X 100 | |
| Finished,Full,Interior Stair,Pull Down Stair | |
| — | |
| — | |
| — | |
| Not in DB | |
| — | |
| — | |
| — | |
| — |
Tax History
| Year | Property Taxes |
|---|---|
| 2025 | $7,003 |
Contact Agent
Nearby Similar Homes
Nearby Sold Comparables
Contact Agent
Listing Provided By
Home Realty & Assoc

