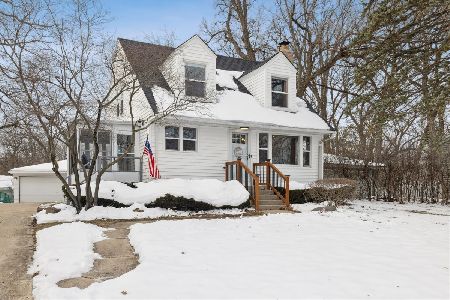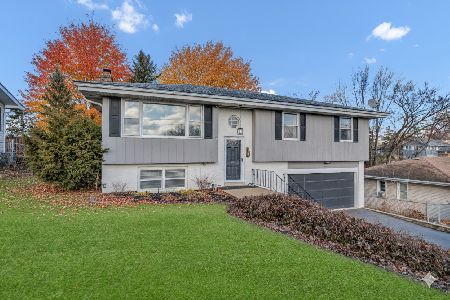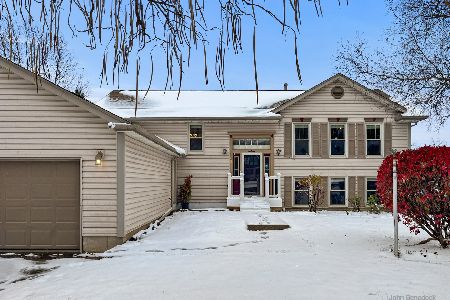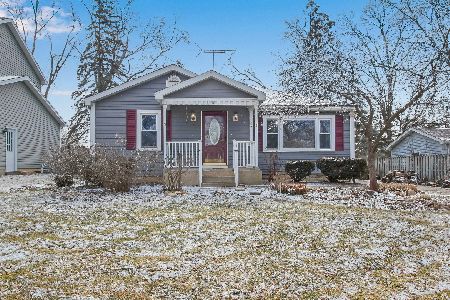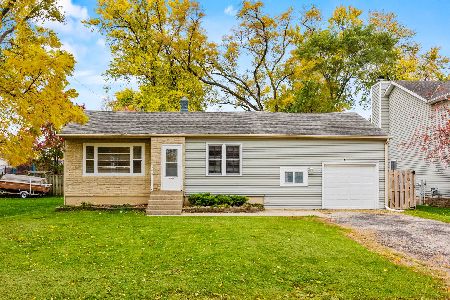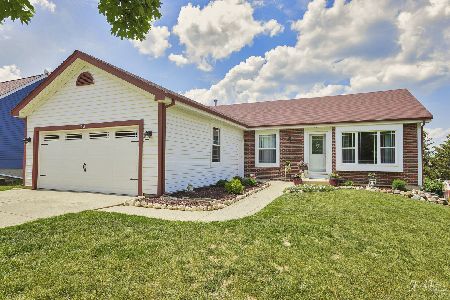109 Crystal Lake Road, Lake In The Hills, Illinois 60156
$224,000
|
Sold
|
|
| Status: | Closed |
| Sqft: | 2,688 |
| Cost/Sqft: | $84 |
| Beds: | 4 |
| Baths: | 3 |
| Year Built: | 1990 |
| Property Taxes: | $6,828 |
| Days On Market: | 3441 |
| Lot Size: | 0,26 |
Description
Nothing to Do but Move In! Sellers have Updated this Spacious, 4 Bedroom Home from Top to Bottom! Eat-In Kitchen with Solid Cabinetry, Stainless Steel Appliances, Corian Countertops, Ceramic Tile Flooring, and Opens to Stunning Living Room with Crown Molding, Gleaming Hardwood Flooring, and Cozy Fireplace! Master Suite with Private Bath featuring Jacuzzi and Separate Shower, Plus Large Walk-In Closet with Custom Shelving System! Lower Level boasts Huge Family Room with 2 Doors to Back Deck allowing for Tons of Natural Light, 3 Spacious Bedrooms, and Full Bathroom! Enjoy the Summer in the Beautiful, Private Yard with Large 2-Story Deck and Tons of Mature Trees! Other Features Include Insulated Garage with Heater, Brand New AC, and Newer Roof! Don't Miss Out!
Property Specifics
| Single Family | |
| — | |
| Traditional | |
| 1990 | |
| None | |
| — | |
| No | |
| 0.26 |
| Mc Henry | |
| — | |
| 0 / Not Applicable | |
| None | |
| Public | |
| Public Sewer | |
| 09317391 | |
| 1929103013 |
Nearby Schools
| NAME: | DISTRICT: | DISTANCE: | |
|---|---|---|---|
|
Grade School
Lake In The Hills Elementary Sch |
300 | — | |
|
Middle School
Westfield Community School |
300 | Not in DB | |
|
High School
H D Jacobs High School |
300 | Not in DB | |
Property History
| DATE: | EVENT: | PRICE: | SOURCE: |
|---|---|---|---|
| 4 Nov, 2016 | Sold | $224,000 | MRED MLS |
| 1 Sep, 2016 | Under contract | $225,000 | MRED MLS |
| 16 Aug, 2016 | Listed for sale | $225,000 | MRED MLS |
| 3 Oct, 2022 | Sold | $301,000 | MRED MLS |
| 2 Sep, 2022 | Under contract | $275,000 | MRED MLS |
| 25 Aug, 2022 | Listed for sale | $275,000 | MRED MLS |
| 31 Jan, 2025 | Sold | $340,000 | MRED MLS |
| 18 Dec, 2024 | Under contract | $340,000 | MRED MLS |
| 11 Dec, 2024 | Listed for sale | $340,000 | MRED MLS |
Room Specifics
Total Bedrooms: 4
Bedrooms Above Ground: 4
Bedrooms Below Ground: 0
Dimensions: —
Floor Type: Carpet
Dimensions: —
Floor Type: Wood Laminate
Dimensions: —
Floor Type: Wood Laminate
Full Bathrooms: 3
Bathroom Amenities: Whirlpool,Separate Shower
Bathroom in Basement: —
Rooms: Office
Basement Description: Crawl
Other Specifics
| 2 | |
| Concrete Perimeter | |
| Asphalt | |
| Deck, Storms/Screens | |
| Landscaped,Wooded | |
| 75X150 | |
| Unfinished | |
| Full | |
| Hardwood Floors, Wood Laminate Floors, First Floor Bedroom, First Floor Full Bath | |
| Range, Microwave, Dishwasher, Refrigerator, Washer, Dryer, Stainless Steel Appliance(s) | |
| Not in DB | |
| Water Rights, Sidewalks, Street Lights, Street Paved | |
| — | |
| — | |
| Gas Starter |
Tax History
| Year | Property Taxes |
|---|---|
| 2016 | $6,828 |
| 2022 | $7,163 |
| 2025 | $7,950 |
Contact Agent
Nearby Similar Homes
Nearby Sold Comparables
Contact Agent
Listing Provided By
RE/MAX Suburban


