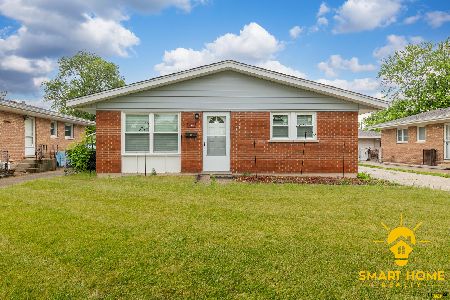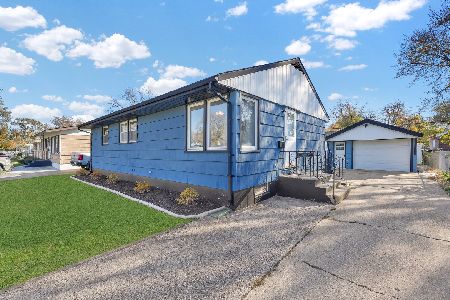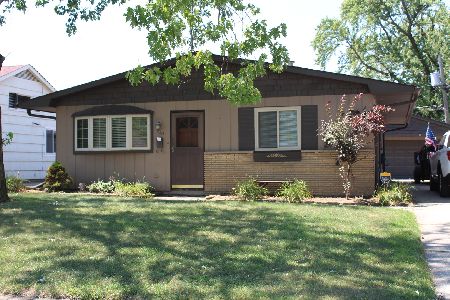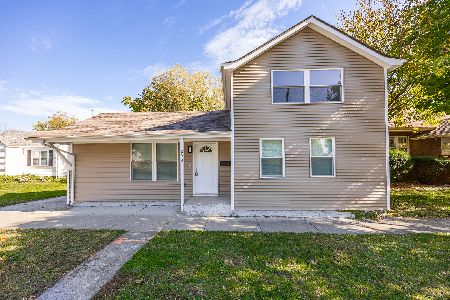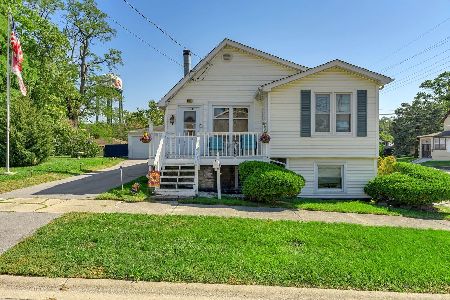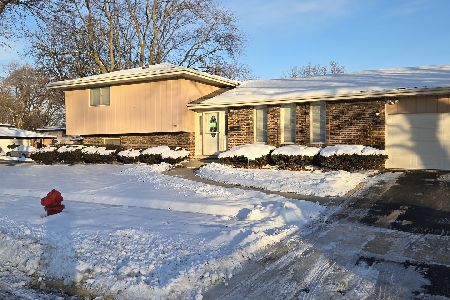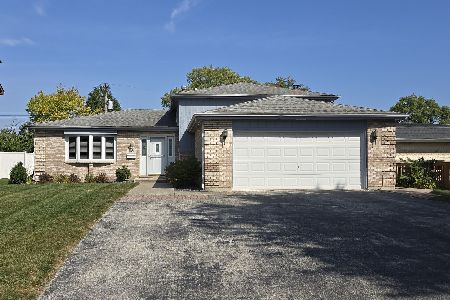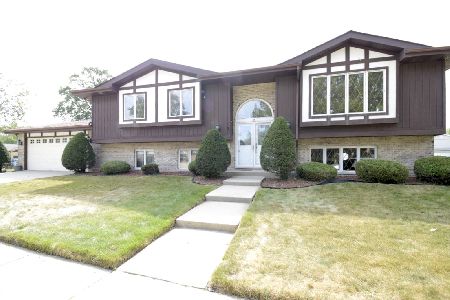109 Dorie Lane, Thornton, Illinois 60476
$133,000
|
Sold
|
|
| Status: | Closed |
| Sqft: | 2,114 |
| Cost/Sqft: | $71 |
| Beds: | 3 |
| Baths: | 2 |
| Year Built: | 1989 |
| Property Taxes: | $4,704 |
| Days On Market: | 3633 |
| Lot Size: | 0,17 |
Description
Brick Quad Level Front Exterior, Spacious Open Kitchen/Dining with Breakfast Bar Seats 6-Plus Newer Stainless Appliances, Freshly Painted Exterior & Interior, Family Room Lower Level with Snack Bar with Wood Burning Fireplace. OVER (486-sf) Finished and Utility Storage Basement Level with Emergency Window Egress Possible Second Family Room, Bedroom or In-Law Suite, Upper Floor (744-sf) Three Bedrooms, Oversized Master Suite with "Classic Custom Vanity" & Dressing Area. Large Concrete Patio with "Easy Care' Fenced In Yard. Replaced: Furnace, Water Heater, Roof and Driveway Coating. Private Cul-de-Sac Lot. Move-In-Ready!
Property Specifics
| Single Family | |
| — | |
| Quad Level | |
| 1989 | |
| Full | |
| — | |
| No | |
| 0.17 |
| Cook | |
| — | |
| 0 / Not Applicable | |
| None | |
| Public | |
| Public Sewer | |
| 09123270 | |
| 29273110770000 |
Nearby Schools
| NAME: | DISTRICT: | DISTANCE: | |
|---|---|---|---|
|
Grade School
Wolcott School |
154 | — | |
|
High School
Thornton Township High School |
205 | Not in DB | |
Property History
| DATE: | EVENT: | PRICE: | SOURCE: |
|---|---|---|---|
| 15 Apr, 2016 | Sold | $133,000 | MRED MLS |
| 28 Jan, 2016 | Under contract | $150,000 | MRED MLS |
| 25 Jan, 2016 | Listed for sale | $150,000 | MRED MLS |
| 7 Nov, 2025 | Sold | $215,000 | MRED MLS |
| 23 Sep, 2025 | Under contract | $210,000 | MRED MLS |
| 19 Sep, 2025 | Listed for sale | $210,000 | MRED MLS |
Room Specifics
Total Bedrooms: 3
Bedrooms Above Ground: 3
Bedrooms Below Ground: 0
Dimensions: —
Floor Type: Carpet
Dimensions: —
Floor Type: Carpet
Full Bathrooms: 2
Bathroom Amenities: —
Bathroom in Basement: 0
Rooms: Den,Recreation Room,Storage
Basement Description: Finished,Partially Finished,Sub-Basement,Exterior Access,Other
Other Specifics
| 2 | |
| Concrete Perimeter | |
| Asphalt | |
| Patio | |
| Cul-De-Sac,Fenced Yard,Irregular Lot,Rear of Lot | |
| 68X134X60X114 | |
| Full,Pull Down Stair,Unfinished | |
| — | |
| Bar-Dry, In-Law Arrangement | |
| Range, Microwave, Dishwasher, Portable Dishwasher, Refrigerator, Washer, Dryer, Stainless Steel Appliance(s) | |
| Not in DB | |
| Sidewalks, Street Lights, Street Paved | |
| — | |
| — | |
| Wood Burning, Attached Fireplace Doors/Screen, Gas Starter, Includes Accessories |
Tax History
| Year | Property Taxes |
|---|---|
| 2016 | $4,704 |
| 2025 | $6,566 |
Contact Agent
Nearby Similar Homes
Contact Agent
Listing Provided By
Prime Real Estate

