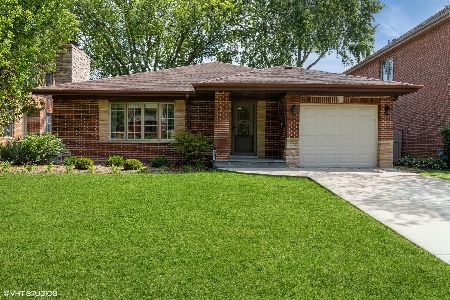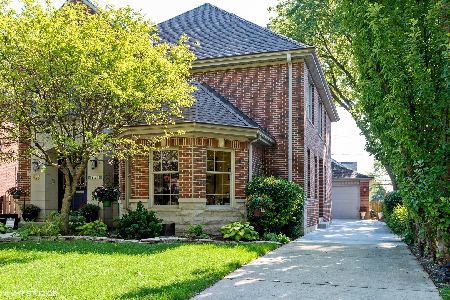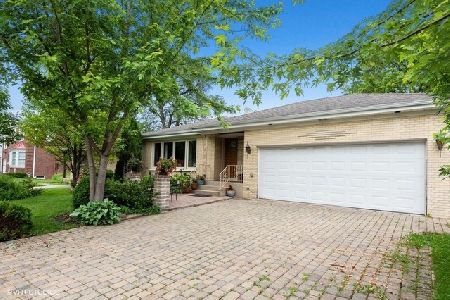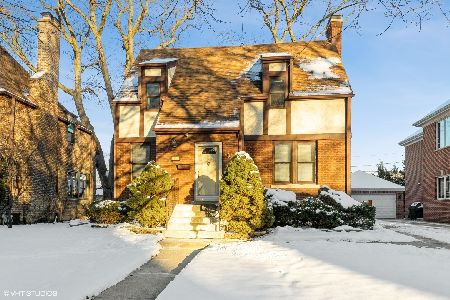109 East Avenue, Park Ridge, Illinois 60068
$550,000
|
Sold
|
|
| Status: | Closed |
| Sqft: | 2,245 |
| Cost/Sqft: | $256 |
| Beds: | 3 |
| Baths: | 4 |
| Year Built: | 1949 |
| Property Taxes: | $12,877 |
| Days On Market: | 3225 |
| Lot Size: | 0,15 |
Description
Prime Country Club Area surrounded by million dollar homes, close to downtown Park Ridge, and in a top school district! There is so much flexibility with this three bedroom home. Upstairs there are three bedrooms and two full baths. The Master Bedroom has an adjoining 16 X 15 foot sitting room perfect for a nursery, office, or gym. The third bedroom also has an adjoining bonus room which could be used for another bedroom as the pictures show, a study area or playroom. The second bedroom has a rooftop deck overlooking the beautifully cared for backyard. On the Main floor, in addition to a formal Living Room and separate Dining Room, there is also a Den. Downstairs in the basement there is a full bathroom, fireplace, and wet bar. Could be a play room and man cave, there is plenty of room for both! Outside you have a beautiful fenced yard, brick paver patio, and professionally landscaped yard. In front there is a two car garage.
Property Specifics
| Single Family | |
| — | |
| — | |
| 1949 | |
| Full | |
| — | |
| No | |
| 0.15 |
| Cook | |
| Country Club | |
| 0 / Not Applicable | |
| None | |
| Lake Michigan,Public | |
| Public Sewer | |
| 09575457 | |
| 09253200180000 |
Nearby Schools
| NAME: | DISTRICT: | DISTANCE: | |
|---|---|---|---|
|
Grade School
Eugene Field Elementary School |
64 | — | |
|
Middle School
Emerson Middle School |
64 | Not in DB | |
|
High School
Maine South High School |
207 | Not in DB | |
Property History
| DATE: | EVENT: | PRICE: | SOURCE: |
|---|---|---|---|
| 9 Jun, 2017 | Sold | $550,000 | MRED MLS |
| 27 Apr, 2017 | Under contract | $575,000 | MRED MLS |
| — | Last price change | $595,000 | MRED MLS |
| 25 Mar, 2017 | Listed for sale | $595,000 | MRED MLS |
Room Specifics
Total Bedrooms: 3
Bedrooms Above Ground: 3
Bedrooms Below Ground: 0
Dimensions: —
Floor Type: Hardwood
Dimensions: —
Floor Type: Hardwood
Full Bathrooms: 4
Bathroom Amenities: Whirlpool,Double Sink
Bathroom in Basement: 1
Rooms: Den,Bonus Room,Sitting Room,Deck
Basement Description: Partially Finished
Other Specifics
| 2 | |
| — | |
| Brick | |
| Patio, Roof Deck, Brick Paver Patio | |
| Cul-De-Sac,Fenced Yard | |
| 50 X 129 | |
| Unfinished | |
| Full | |
| Skylight(s), Bar-Wet, Hardwood Floors | |
| Microwave, Dishwasher, Refrigerator, Freezer, Washer, Dryer, Cooktop, Built-In Oven, Range Hood | |
| Not in DB | |
| Curbs, Sidewalks, Street Lights, Street Paved | |
| — | |
| — | |
| Wood Burning |
Tax History
| Year | Property Taxes |
|---|---|
| 2017 | $12,877 |
Contact Agent
Nearby Similar Homes
Nearby Sold Comparables
Contact Agent
Listing Provided By
Baird & Warner











