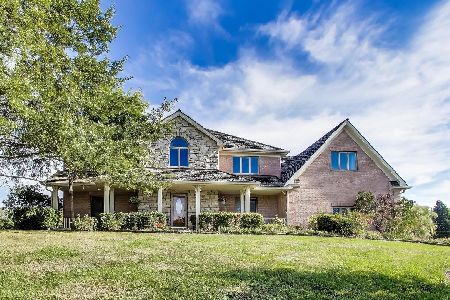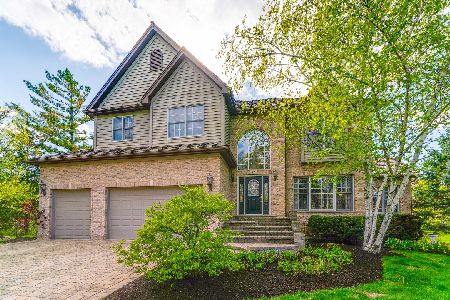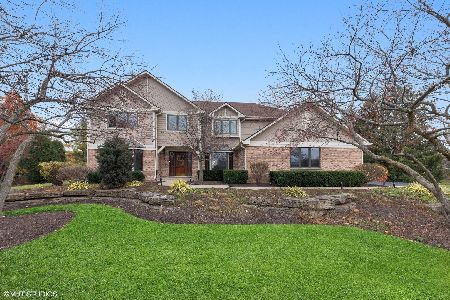109 Equestrian Way, Hawthorn Woods, Illinois 60047
$742,000
|
Sold
|
|
| Status: | Closed |
| Sqft: | 3,666 |
| Cost/Sqft: | $206 |
| Beds: | 4 |
| Baths: | 4 |
| Year Built: | 2014 |
| Property Taxes: | $0 |
| Days On Market: | 3971 |
| Lot Size: | 0,90 |
Description
DESIRABLE HAWTHORN WOODS NEW CONSTRUCTION: FAMILY FIRST IS WHAT YOU WILL FIND AT THORNFIELD MEADOWS! This exclusive community, nestled within a custom neighborhood, gives you the space & open living you need. ABSOLUTELY STUNNING COUNTRY FRENCH HOME boasts 4 BR,3.1 BA w/3-CAR GAR & FULL BSMT! Spacious layout w/many upgrades: HW floors,GE S/S appls,granite counters,oak stairs w/iron rails, plus more.. A MUST SEE!
Property Specifics
| Single Family | |
| — | |
| — | |
| 2014 | |
| Full | |
| THURLESTON | |
| No | |
| 0.9 |
| Lake | |
| Thornfield Meadows | |
| 300 / Annual | |
| Other | |
| Private Well | |
| Septic-Private | |
| 08828443 | |
| 14051010090000 |
Nearby Schools
| NAME: | DISTRICT: | DISTANCE: | |
|---|---|---|---|
|
Grade School
Spencer Loomis Elementary School |
95 | — | |
|
Middle School
Lake Zurich Middle - N Campus |
95 | Not in DB | |
|
High School
Lake Zurich High School |
95 | Not in DB | |
Property History
| DATE: | EVENT: | PRICE: | SOURCE: |
|---|---|---|---|
| 26 Jun, 2015 | Sold | $742,000 | MRED MLS |
| 30 Apr, 2015 | Under contract | $754,990 | MRED MLS |
| — | Last price change | $757,900 | MRED MLS |
| 1 Feb, 2015 | Listed for sale | $764,900 | MRED MLS |
| 31 Jul, 2019 | Sold | $765,000 | MRED MLS |
| 28 Jun, 2019 | Under contract | $799,000 | MRED MLS |
| — | Last price change | $810,000 | MRED MLS |
| 4 May, 2019 | Listed for sale | $810,000 | MRED MLS |
Room Specifics
Total Bedrooms: 4
Bedrooms Above Ground: 4
Bedrooms Below Ground: 0
Dimensions: —
Floor Type: Carpet
Dimensions: —
Floor Type: Carpet
Dimensions: —
Floor Type: Carpet
Full Bathrooms: 4
Bathroom Amenities: Separate Shower,Double Sink,Garden Tub
Bathroom in Basement: 0
Rooms: Breakfast Room,Foyer,Great Room,Loft,Mud Room,Pantry,Study,Walk In Closet
Basement Description: Unfinished,Bathroom Rough-In
Other Specifics
| 3 | |
| Concrete Perimeter | |
| Asphalt | |
| Porch | |
| Wetlands adjacent | |
| 230 X 180 X 205 X 85 | |
| Unfinished | |
| Full | |
| Hardwood Floors, First Floor Bedroom, In-Law Arrangement, First Floor Laundry, First Floor Full Bath | |
| Double Oven, Range, Microwave, Dishwasher, Disposal, Stainless Steel Appliance(s) | |
| Not in DB | |
| Tennis Courts, Street Paved | |
| — | |
| — | |
| Heatilator |
Tax History
| Year | Property Taxes |
|---|---|
| 2019 | $19,328 |
Contact Agent
Nearby Similar Homes
Nearby Sold Comparables
Contact Agent
Listing Provided By
Keller Williams Platinum Partners






