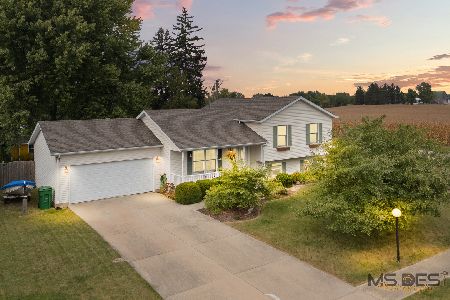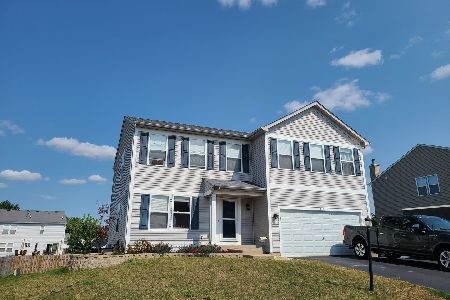109 Evergreen Drive, Kirkland, Illinois 60146
$157,500
|
Sold
|
|
| Status: | Closed |
| Sqft: | 2,860 |
| Cost/Sqft: | $58 |
| Beds: | 3 |
| Baths: | 3 |
| Year Built: | 2006 |
| Property Taxes: | $3,743 |
| Days On Market: | 4230 |
| Lot Size: | 0,26 |
Description
Beautiful home w/upgrades, large rooms & open floor plan is spotless & well maintained. Covered front porch. Formal DR w/neutral decor & wood laminate floors open to LR w/gas fireplace & lots of windows! Huge kitchen w/island, ceramic tile floors & dining area w/patio doors to deck. Upstairs huge loft makes a great FR (could be converted to 4th BR) & the master suite is a retreat! Full English basement & 3 car gar!
Property Specifics
| Single Family | |
| — | |
| Traditional | |
| 2006 | |
| Partial,English | |
| 2860 | |
| No | |
| 0.26 |
| De Kalb | |
| Country Meadows | |
| 0 / Not Applicable | |
| None | |
| Public | |
| Public Sewer | |
| 08580090 | |
| 0126476019 |
Nearby Schools
| NAME: | DISTRICT: | DISTANCE: | |
|---|---|---|---|
|
Grade School
Hiawatha Elementary School |
426 | — | |
|
Middle School
Hiawatha Jr And Sr High School |
426 | Not in DB | |
|
High School
Hiawatha Jr And Sr High School |
426 | Not in DB | |
Property History
| DATE: | EVENT: | PRICE: | SOURCE: |
|---|---|---|---|
| 25 Jun, 2014 | Sold | $157,500 | MRED MLS |
| 23 Apr, 2014 | Under contract | $165,000 | MRED MLS |
| 7 Apr, 2014 | Listed for sale | $165,000 | MRED MLS |
| 25 Jul, 2025 | Sold | $334,900 | MRED MLS |
| 24 Jun, 2025 | Under contract | $334,900 | MRED MLS |
| 23 Jun, 2025 | Listed for sale | $334,900 | MRED MLS |
Room Specifics
Total Bedrooms: 3
Bedrooms Above Ground: 3
Bedrooms Below Ground: 0
Dimensions: —
Floor Type: Carpet
Dimensions: —
Floor Type: Carpet
Full Bathrooms: 3
Bathroom Amenities: Separate Shower,Double Sink,Garden Tub
Bathroom in Basement: 0
Rooms: No additional rooms
Basement Description: Unfinished,Crawl
Other Specifics
| 3 | |
| Concrete Perimeter | |
| Asphalt | |
| Deck, Porch | |
| Cul-De-Sac | |
| 86X151X110X130 | |
| Unfinished | |
| Full | |
| Wood Laminate Floors, First Floor Laundry | |
| Range, Microwave, Dishwasher, Refrigerator, Disposal | |
| Not in DB | |
| Sidewalks, Street Lights, Street Paved | |
| — | |
| — | |
| Gas Log |
Tax History
| Year | Property Taxes |
|---|---|
| 2014 | $3,743 |
| 2025 | $7,905 |
Contact Agent
Nearby Similar Homes
Nearby Sold Comparables
Contact Agent
Listing Provided By
Century 21 New Heritage







