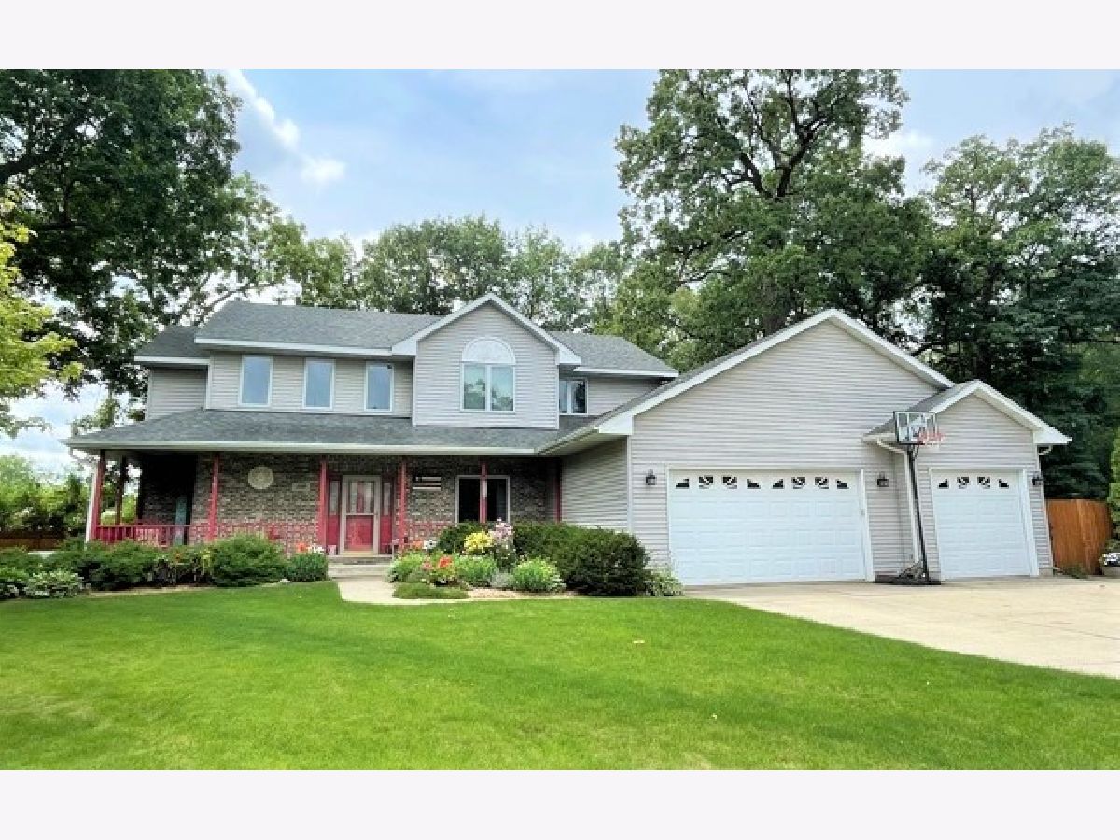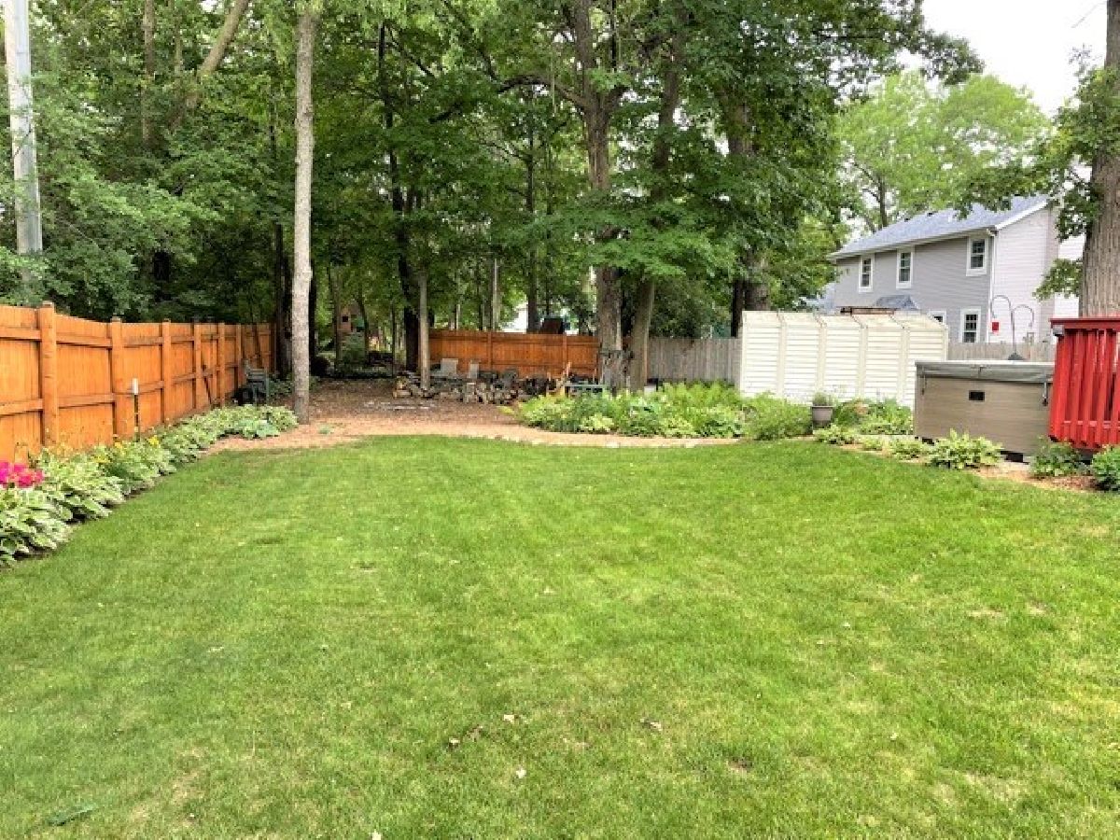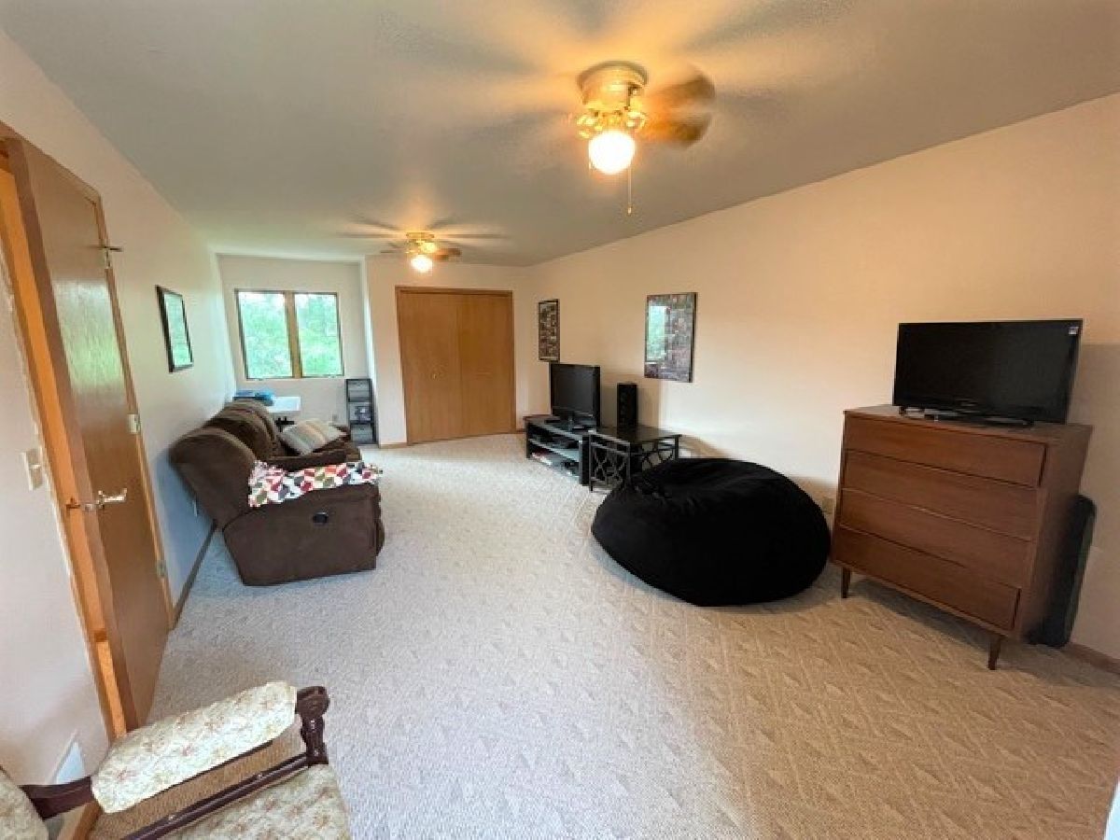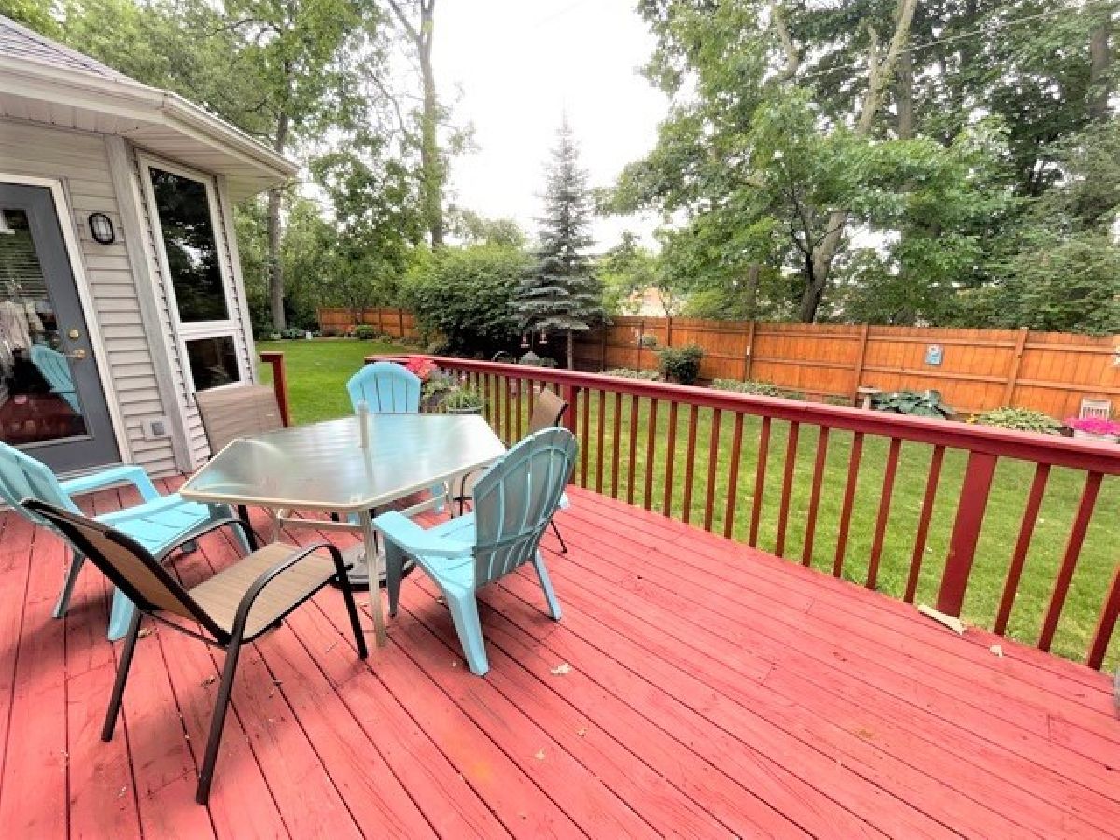109 Katie Drive, Silver Lake, Wisconsin 53170
$410,000
|
Sold
|
|
| Status: | Closed |
| Sqft: | 2,645 |
| Cost/Sqft: | $161 |
| Beds: | 5 |
| Baths: | 4 |
| Year Built: | 1997 |
| Property Taxes: | $5,481 |
| Days On Market: | 1270 |
| Lot Size: | 0,41 |
Description
Large 2-story home with 5 bedrooms and 3.5 baths nestled on nearly a half-acre, cul-de-sac location. Fenced in backyard with private deck, fire pit area, and plenty of room for entertaining. Conveniently, the home backs up to grade school, allowing easy access for your children to come and go from school. Open floor plan with an upscale kitchen featuring a center island, eating bar top area, and extra cabinets with desk. First floor master bedroom with private bath and walkin closet. One of the bedrooms is large enough to be used as a separate kids play and/or family room. Fully finished basement with a nice size bar, pool table area, family room, full bath, office and plenty of extra storage. A great home to make your memories in and never grow out of.
Property Specifics
| Single Family | |
| — | |
| — | |
| 1997 | |
| — | |
| 2-STORY | |
| No | |
| 0.41 |
| Other | |
| — | |
| 0 / Not Applicable | |
| — | |
| — | |
| — | |
| 11614611 | |
| 7041200744224 |
Property History
| DATE: | EVENT: | PRICE: | SOURCE: |
|---|---|---|---|
| 27 Sep, 2022 | Sold | $410,000 | MRED MLS |
| 31 Aug, 2022 | Under contract | $425,000 | MRED MLS |
| 26 Aug, 2022 | Listed for sale | $425,000 | MRED MLS |



































Room Specifics
Total Bedrooms: 5
Bedrooms Above Ground: 5
Bedrooms Below Ground: 0
Dimensions: —
Floor Type: —
Dimensions: —
Floor Type: —
Dimensions: —
Floor Type: —
Dimensions: —
Floor Type: —
Full Bathrooms: 4
Bathroom Amenities: —
Bathroom in Basement: 1
Rooms: —
Basement Description: Finished
Other Specifics
| 3 | |
| — | |
| Concrete | |
| — | |
| — | |
| 62X167X205X148 | |
| — | |
| — | |
| — | |
| — | |
| Not in DB | |
| — | |
| — | |
| — | |
| — |
Tax History
| Year | Property Taxes |
|---|---|
| 2022 | $5,481 |
Contact Agent
Nearby Similar Homes
Nearby Sold Comparables
Contact Agent
Listing Provided By
RE/MAX Advantage Realty



