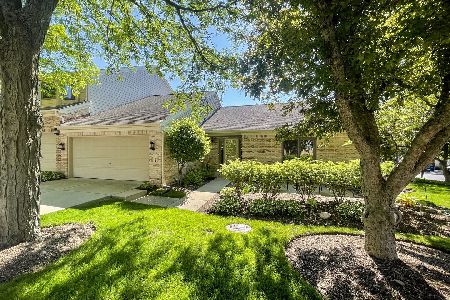109 Kenston Court, Geneva, Illinois 60134
$279,900
|
Sold
|
|
| Status: | Closed |
| Sqft: | 0 |
| Cost/Sqft: | — |
| Beds: | 2 |
| Baths: | 2 |
| Year Built: | 1990 |
| Property Taxes: | $6,842 |
| Days On Market: | 3608 |
| Lot Size: | 0,00 |
Description
Walk to everything in downtown Geneva or train station. Rare ranch town home, end unit with private entrance. Enjoy 3 outdoor sitting areas with various flower plantings. Patio in front yard, south facing deck and screened in porch facing court yard. Full basement with extra utility tub, water softener. Master bedroom is enormous with large walk in closet and enough space for sitting area. Master bathroom with dual sinks, walk in shower, soaker tub and ceramic tile floor. 2nd bedroom. 2nd full bathroom has tub and shower. Full 1st flr laundry with entry to garage with newer washer and dryer staying. Formal dining room adjacent to kitchen. Kitchen will include all appliances, eat in bar area and nice hardwood floor. Large living room has gas, brick front, fireplace flanked by custom bookcases. Foyer and hallway have hardwood floors. 2 car garage. New driveway in 2015. Furnace '10, air conditioning '11. Clean, great condition. Quick close.
Property Specifics
| Condos/Townhomes | |
| 1 | |
| — | |
| 1990 | |
| Full | |
| — | |
| No | |
| — |
| Kane | |
| — | |
| 150 / Monthly | |
| Insurance,Exterior Maintenance,Lawn Care,Snow Removal | |
| Public | |
| Public Sewer | |
| 09156806 | |
| 1203378087 |
Nearby Schools
| NAME: | DISTRICT: | DISTANCE: | |
|---|---|---|---|
|
High School
Geneva Community High School |
304 | Not in DB | |
Property History
| DATE: | EVENT: | PRICE: | SOURCE: |
|---|---|---|---|
| 18 May, 2016 | Sold | $279,900 | MRED MLS |
| 23 Mar, 2016 | Under contract | $279,900 | MRED MLS |
| 4 Mar, 2016 | Listed for sale | $279,900 | MRED MLS |
| 2 Aug, 2024 | Sold | $605,000 | MRED MLS |
| 30 Jun, 2024 | Under contract | $579,000 | MRED MLS |
| 23 Jun, 2024 | Listed for sale | $579,000 | MRED MLS |
Room Specifics
Total Bedrooms: 2
Bedrooms Above Ground: 2
Bedrooms Below Ground: 0
Dimensions: —
Floor Type: Carpet
Full Bathrooms: 2
Bathroom Amenities: Whirlpool,Separate Shower,Double Sink
Bathroom in Basement: 0
Rooms: Screened Porch
Basement Description: Unfinished
Other Specifics
| 2 | |
| Concrete Perimeter | |
| Concrete | |
| Deck, Patio, Porch Screened, End Unit | |
| Landscaped | |
| COMMON | |
| — | |
| Full | |
| Hardwood Floors, First Floor Bedroom, First Floor Laundry, First Floor Full Bath, Laundry Hook-Up in Unit, Storage | |
| Range, Microwave, Dishwasher, Refrigerator, Freezer, Washer, Dryer, Disposal | |
| Not in DB | |
| — | |
| — | |
| — | |
| Gas Log, Gas Starter |
Tax History
| Year | Property Taxes |
|---|---|
| 2016 | $6,842 |
| 2024 | $7,810 |
Contact Agent
Nearby Similar Homes
Nearby Sold Comparables
Contact Agent
Listing Provided By
Baird & Warner





