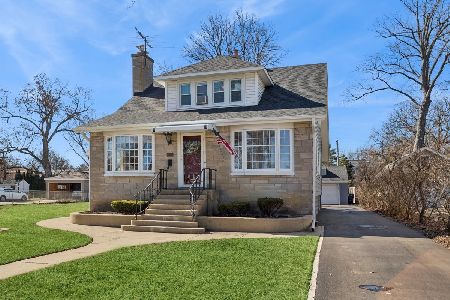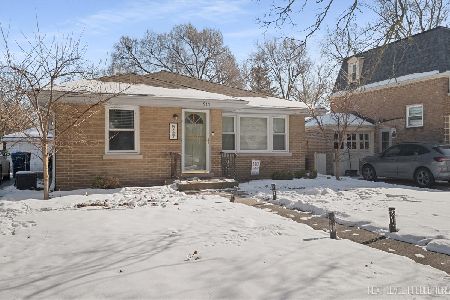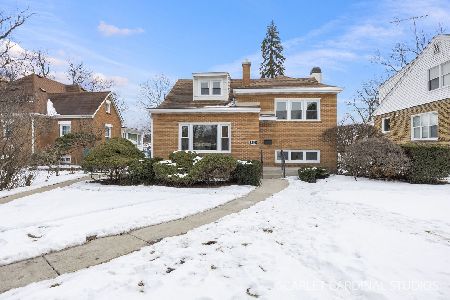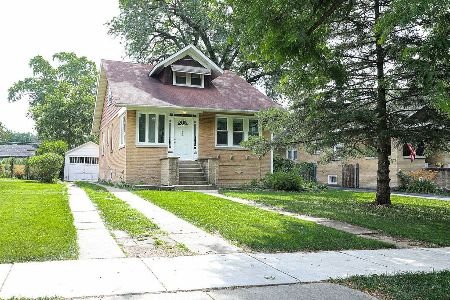109 Madison Street, Villa Park, Illinois 60181
$242,000
|
Sold
|
|
| Status: | Closed |
| Sqft: | 1,524 |
| Cost/Sqft: | $164 |
| Beds: | 3 |
| Baths: | 2 |
| Year Built: | 1953 |
| Property Taxes: | $5,924 |
| Days On Market: | 3881 |
| Lot Size: | 0,13 |
Description
There's nothing to do here but move right in to this beautifully kept, brick 3 bedroom home. And it's located on one of the most picturesque, tree lined streets in Villa Park. Features include: updated (island) kitchen and bath, newer windows, roof & A/C, fresh paint, refinished hardwood, bay window, 2 fireplaces (one wood burning, one gas), family room addition, gutter guards and finished basement. The walk-in attic can be made into a 4th bedroom or awesome master suite. In the basement, there's a large rec room, eating area and a full bath. Outside, you'll enjoy the flat, fenced yard with deck, cement patio and loads of room for gardening. Hurry, don't miss this one!
Property Specifics
| Single Family | |
| — | |
| Bungalow | |
| 1953 | |
| Full | |
| BRICK BUNGALOW. | |
| No | |
| 0.13 |
| Du Page | |
| — | |
| 0 / Not Applicable | |
| None | |
| Lake Michigan | |
| Public Sewer | |
| 08983958 | |
| 0615106006 |
Nearby Schools
| NAME: | DISTRICT: | DISTANCE: | |
|---|---|---|---|
|
Grade School
Westmore Elementary School |
45 | — | |
|
Middle School
Jackson Middle School |
45 | Not in DB | |
|
High School
Willowbrook High School |
88 | Not in DB | |
Property History
| DATE: | EVENT: | PRICE: | SOURCE: |
|---|---|---|---|
| 4 Sep, 2015 | Sold | $242,000 | MRED MLS |
| 18 Jul, 2015 | Under contract | $249,900 | MRED MLS |
| 16 Jul, 2015 | Listed for sale | $249,900 | MRED MLS |
| 3 May, 2018 | Sold | $280,000 | MRED MLS |
| 19 Mar, 2018 | Under contract | $279,000 | MRED MLS |
| 16 Mar, 2018 | Listed for sale | $279,000 | MRED MLS |
Room Specifics
Total Bedrooms: 3
Bedrooms Above Ground: 3
Bedrooms Below Ground: 0
Dimensions: —
Floor Type: Hardwood
Dimensions: —
Floor Type: Carpet
Full Bathrooms: 2
Bathroom Amenities: Whirlpool
Bathroom in Basement: 1
Rooms: Attic,Eating Area,Recreation Room,Utility Room-Lower Level
Basement Description: Finished,Exterior Access
Other Specifics
| 1.5 | |
| Concrete Perimeter | |
| Asphalt | |
| Deck, Patio | |
| Fenced Yard | |
| 50X125 | |
| Unfinished | |
| None | |
| Hardwood Floors, Wood Laminate Floors, First Floor Bedroom, First Floor Full Bath | |
| Range, Microwave, Dishwasher, Refrigerator, Disposal | |
| Not in DB | |
| Pool | |
| — | |
| — | |
| Wood Burning, Gas Log |
Tax History
| Year | Property Taxes |
|---|---|
| 2015 | $5,924 |
| 2018 | $5,725 |
Contact Agent
Nearby Similar Homes
Nearby Sold Comparables
Contact Agent
Listing Provided By
J.W. Reedy Realty









