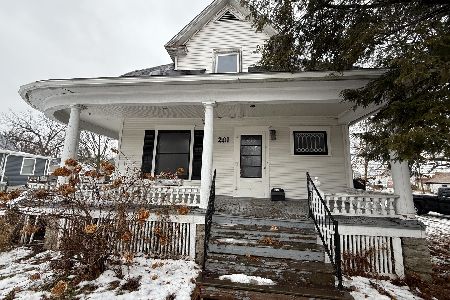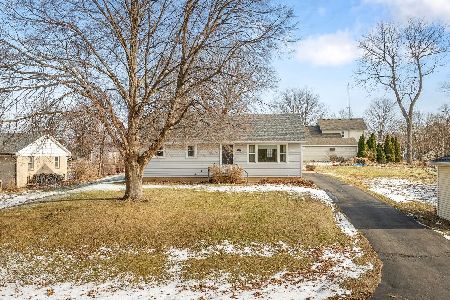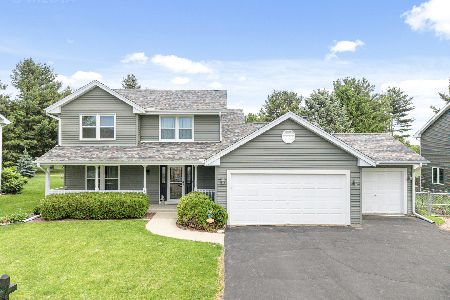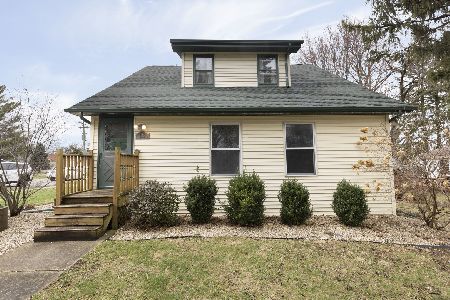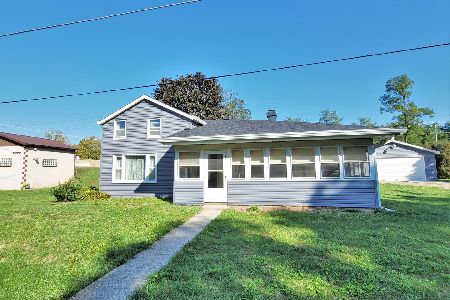109 Main Street, Winnebago, Illinois 61088
$185,000
|
Sold
|
|
| Status: | Closed |
| Sqft: | 1,963 |
| Cost/Sqft: | $102 |
| Beds: | 5 |
| Baths: | 3 |
| Year Built: | 1890 |
| Property Taxes: | $3,791 |
| Days On Market: | 726 |
| Lot Size: | 0,35 |
Description
This is not your typical cookie-cutter home! Updated 1.5-story home with 5 bedrooms, 3 full bathrooms and so much space! New engineered hardwood flooring throughout the main level. Open floor plan living and dining area with vaulted ceilings. Kitchen has brand new cabinets, granite countertops and glass tile backsplash. Office off the living area. Two master suites! One on main level with private entrance, walk-in closet and full bathroom that can be an in-law suite. There are also two other bedrooms on the main floor with custom barn doors and a full bathroom nearby. The other master suite is upstairs with its own private full bathroom. There is also a loft off the kitchen (5thbedroom) that has its own separate heating and cooling wall unit and brand new carpet. Main floor laundry room. All the bathrooms have been completely remodeled. All windows except picture window on main floor have been replaced, water heater replaced in 2023, furnace and A/C were just serviced, new plumbing, new electrical wiring, new roof and new siding on the house. Radon mitigation system already installed for your piece of mind. Centrally located in the heart of Winnebago!
Property Specifics
| Single Family | |
| — | |
| — | |
| 1890 | |
| — | |
| — | |
| No | |
| 0.35 |
| Winnebago | |
| — | |
| — / Not Applicable | |
| — | |
| — | |
| — | |
| 11967713 | |
| 1409309005 |
Nearby Schools
| NAME: | DISTRICT: | DISTANCE: | |
|---|---|---|---|
|
Grade School
Dorothy Simon Elementary School |
323 | — | |
|
Middle School
Winnebago Middle School |
323 | Not in DB | |
|
High School
Winnebago High School |
323 | Not in DB | |
Property History
| DATE: | EVENT: | PRICE: | SOURCE: |
|---|---|---|---|
| 23 Feb, 2024 | Sold | $185,000 | MRED MLS |
| 30 Jan, 2024 | Under contract | $199,900 | MRED MLS |
| 25 Jan, 2024 | Listed for sale | $199,900 | MRED MLS |
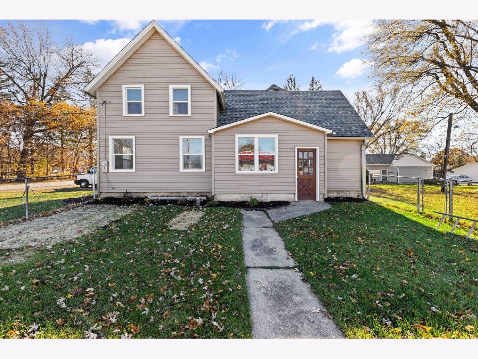
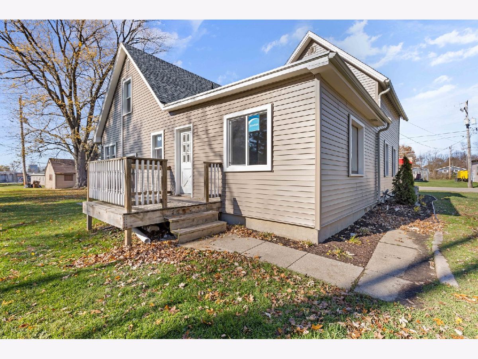
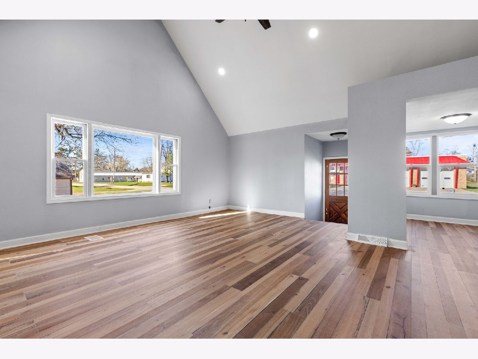
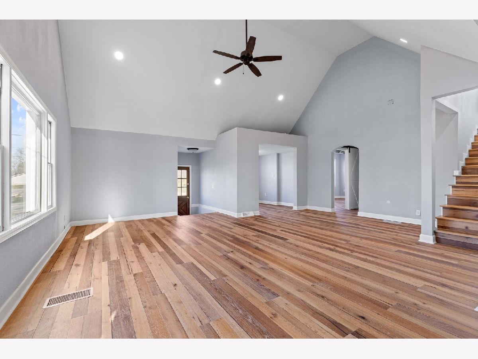
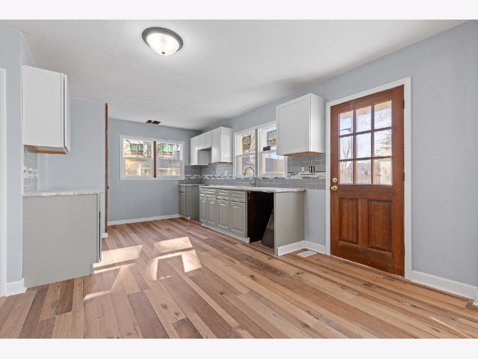
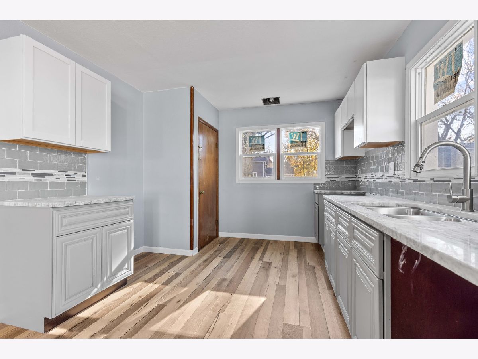
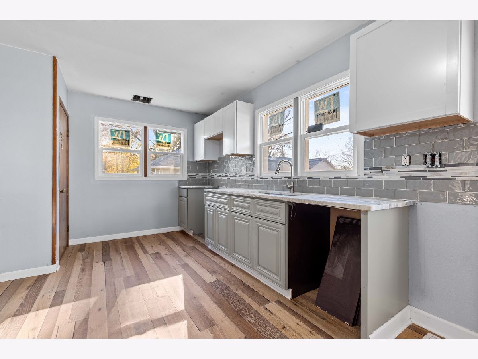
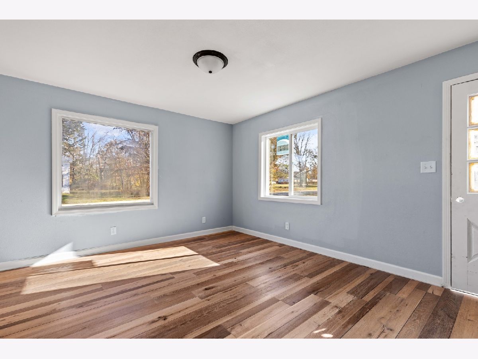
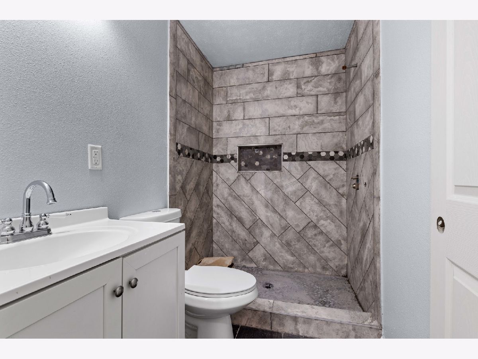
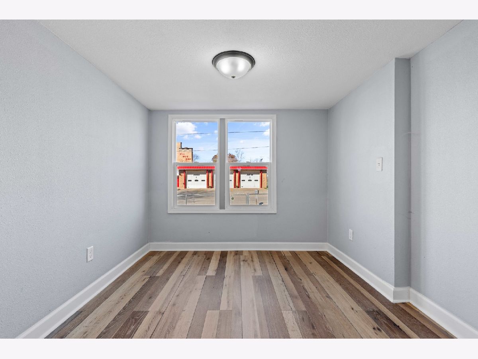
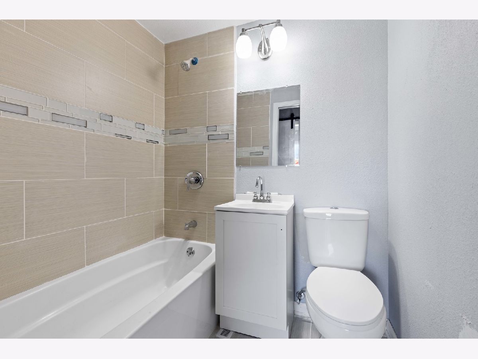
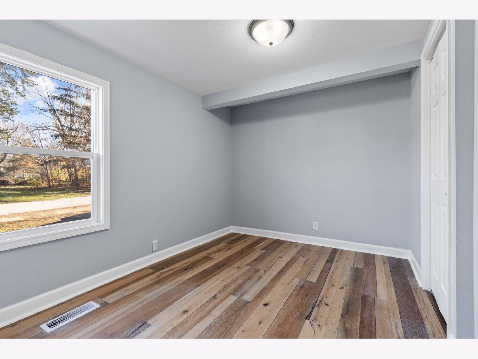
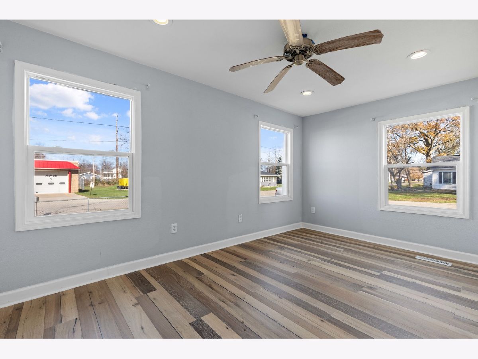
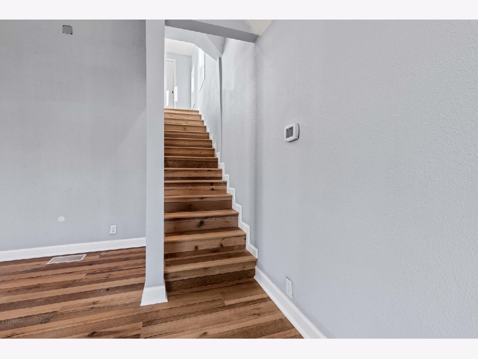
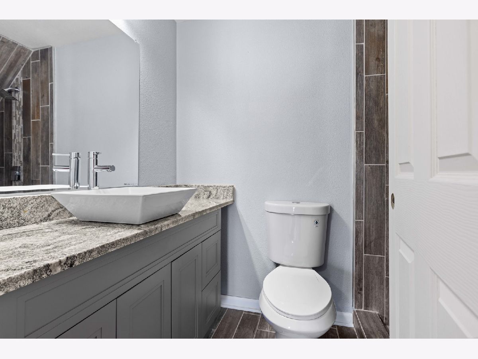
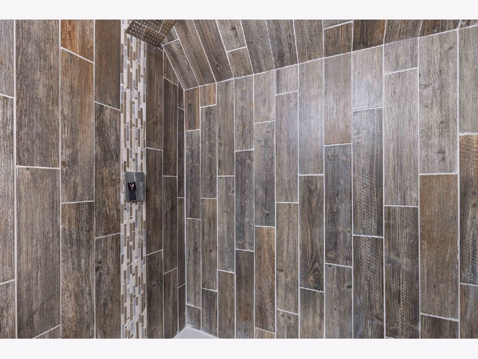
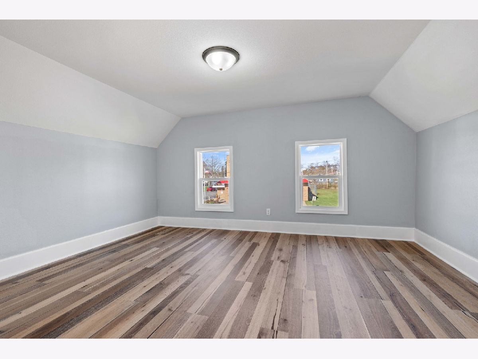
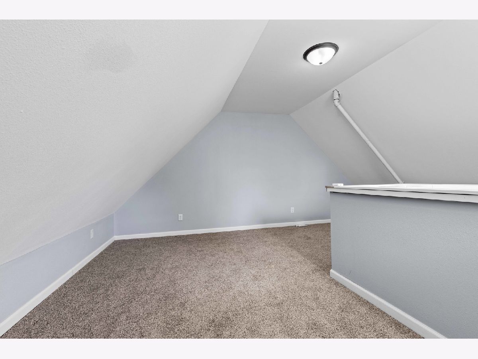
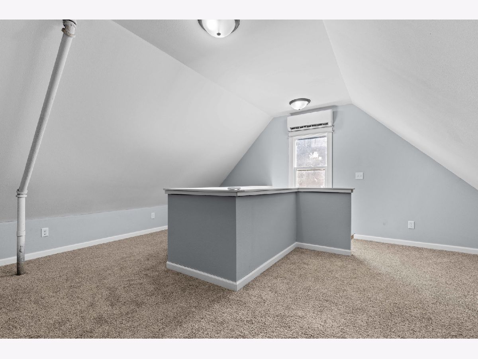
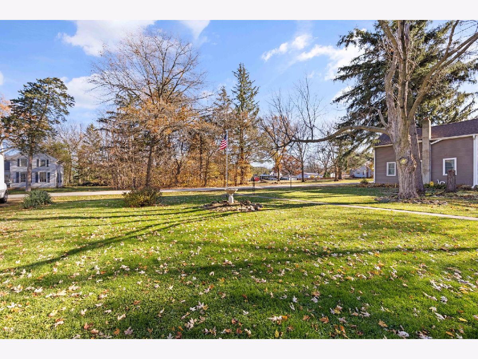
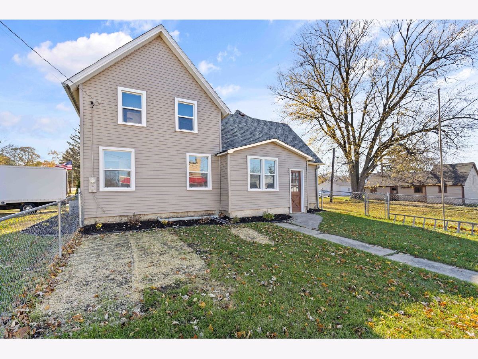
Room Specifics
Total Bedrooms: 5
Bedrooms Above Ground: 5
Bedrooms Below Ground: 0
Dimensions: —
Floor Type: —
Dimensions: —
Floor Type: —
Dimensions: —
Floor Type: —
Dimensions: —
Floor Type: —
Full Bathrooms: 3
Bathroom Amenities: —
Bathroom in Basement: 0
Rooms: —
Basement Description: Unfinished
Other Specifics
| 2 | |
| — | |
| — | |
| — | |
| — | |
| 156.09X90.32X156.09X90.32 | |
| — | |
| — | |
| — | |
| — | |
| Not in DB | |
| — | |
| — | |
| — | |
| — |
Tax History
| Year | Property Taxes |
|---|---|
| 2024 | $3,791 |
Contact Agent
Nearby Similar Homes
Nearby Sold Comparables
Contact Agent
Listing Provided By
Keller Williams Realty Signature

