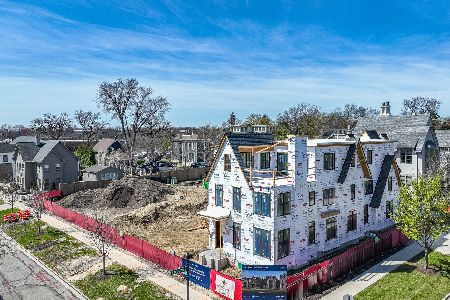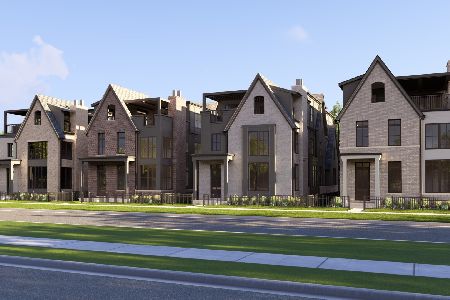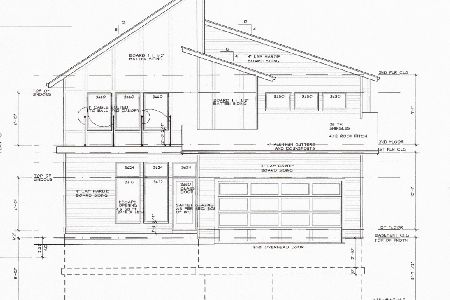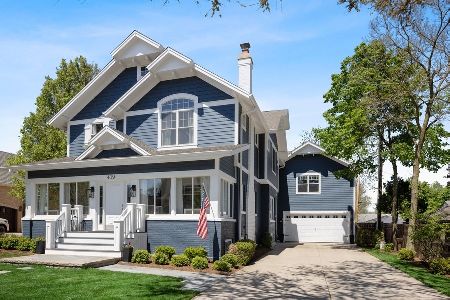109 Mill Street, Naperville, Illinois 60540
$386,000
|
Sold
|
|
| Status: | Closed |
| Sqft: | 1,915 |
| Cost/Sqft: | $209 |
| Beds: | 3 |
| Baths: | 3 |
| Year Built: | 1940 |
| Property Taxes: | $7,655 |
| Days On Market: | 2276 |
| Lot Size: | 0,15 |
Description
This one checks off all the boxes! LOCATION, PRICE, SIZE AND CONDITION! Located just 3 blocks from downtown and 4 blocks from the train station. Inside you'll find beautiful hardwood floors, custom millwork, generous room sizes (the bedrooms are huge!), walk-in closets, updated kitchen and baths, 1st floor full bath with custom built-in cabinetry, sun filled living room with cozy fireplace surrounded by more custom built-ins, arched doorways leading to the dining room, sun drenched family room with large windows overlooking the private deck and gorgeous professionally landscaped backyard complete with stone fire-pit and tons of perennials. Additionally, there is a full finished basement complete with full bath and spacious laundry room. Explore the possibility of a 4th bedroom or bonus room in the walk-up attic (perfect for storage if left as-is). This home offers it all and is priced to sell, come see for yourself today!
Property Specifics
| Single Family | |
| — | |
| Traditional | |
| 1940 | |
| Full | |
| — | |
| No | |
| 0.15 |
| Du Page | |
| — | |
| — / Not Applicable | |
| None | |
| Lake Michigan | |
| Public Sewer | |
| 10560179 | |
| 0713401008 |
Nearby Schools
| NAME: | DISTRICT: | DISTANCE: | |
|---|---|---|---|
|
Grade School
Naper Elementary School |
203 | — | |
|
Middle School
Washington Junior High School |
203 | Not in DB | |
|
High School
Naperville North High School |
203 | Not in DB | |
Property History
| DATE: | EVENT: | PRICE: | SOURCE: |
|---|---|---|---|
| 2 Mar, 2020 | Sold | $386,000 | MRED MLS |
| 5 Jan, 2020 | Under contract | $399,900 | MRED MLS |
| 28 Oct, 2019 | Listed for sale | $399,900 | MRED MLS |
Room Specifics
Total Bedrooms: 3
Bedrooms Above Ground: 3
Bedrooms Below Ground: 0
Dimensions: —
Floor Type: Hardwood
Dimensions: —
Floor Type: Hardwood
Full Bathrooms: 3
Bathroom Amenities: —
Bathroom in Basement: 1
Rooms: Recreation Room
Basement Description: Finished
Other Specifics
| 2 | |
| Concrete Perimeter | |
| Asphalt | |
| Deck, Fire Pit | |
| Landscaped | |
| 50 X 132 | |
| Full,Interior Stair | |
| None | |
| Hardwood Floors, First Floor Full Bath, Built-in Features, Walk-In Closet(s) | |
| Range, Microwave, Dishwasher, Refrigerator, Washer, Dryer, Disposal | |
| Not in DB | |
| Pool, Sidewalks, Street Lights, Street Paved | |
| — | |
| — | |
| Attached Fireplace Doors/Screen, Gas Log, Gas Starter |
Tax History
| Year | Property Taxes |
|---|---|
| 2020 | $7,655 |
Contact Agent
Nearby Similar Homes
Nearby Sold Comparables
Contact Agent
Listing Provided By
Century 21 Affiliated









