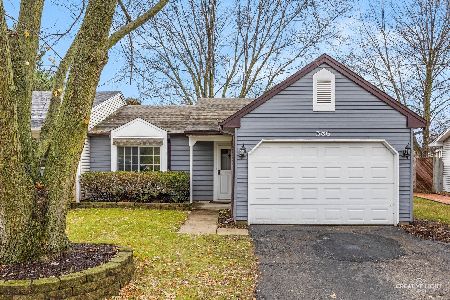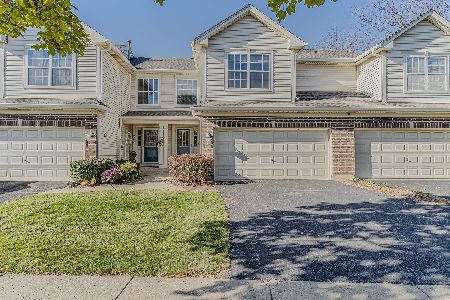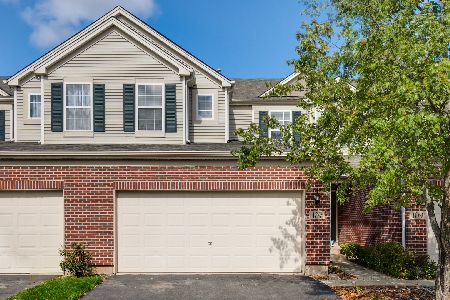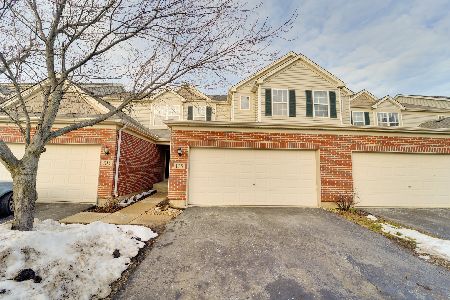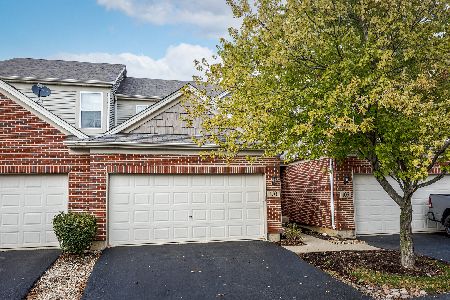109 Neutrenton Avenue, Elgin, Illinois 60120
$225,000
|
Sold
|
|
| Status: | Closed |
| Sqft: | 1,482 |
| Cost/Sqft: | $152 |
| Beds: | 3 |
| Baths: | 3 |
| Year Built: | 2004 |
| Property Taxes: | $5,583 |
| Days On Market: | 1672 |
| Lot Size: | 0,00 |
Description
Welcome to this spectacular 3bed/2.1bath townhouse! Step inside this beautiful home and you'll be greeted with 10' ceilings throughout the main floor and an open concept kitchen-living area. The spacious and bright kitchen opens up into the large combined living room/dining room - perfect for entertaining! The main floor also features a guest half-bathroom and laundry room/mudroom combo. Upstairs features 3 bedrooms and 2 full bathrooms. The large primary suite has a walk-in closet and its own private bathroom (soaking tub included!). In 2015, the owners spared no expense when installing the hardwood floors throughout the living areas (main floor & upper floor), they're simply stunning! Storage space galore as this home features a full unfinished basement and an attached 2-car garage. Brand new water heater - 2021
Property Specifics
| Condos/Townhomes | |
| 2 | |
| — | |
| 2004 | |
| Full | |
| — | |
| No | |
| — |
| Cook | |
| Neutrenton Place | |
| 215 / Monthly | |
| Insurance,Exterior Maintenance,Lawn Care,Snow Removal | |
| Public | |
| Public Sewer | |
| 11122268 | |
| 06173001060000 |
Nearby Schools
| NAME: | DISTRICT: | DISTANCE: | |
|---|---|---|---|
|
Grade School
Timber Trails Elementary School |
46 | — | |
|
Middle School
Ellis Middle School |
46 | Not in DB | |
|
High School
Elgin High School |
46 | Not in DB | |
Property History
| DATE: | EVENT: | PRICE: | SOURCE: |
|---|---|---|---|
| 26 Apr, 2015 | Under contract | $0 | MRED MLS |
| 20 Mar, 2015 | Listed for sale | $0 | MRED MLS |
| 18 Aug, 2017 | Under contract | $0 | MRED MLS |
| 2 Aug, 2017 | Listed for sale | $0 | MRED MLS |
| 16 Aug, 2021 | Sold | $225,000 | MRED MLS |
| 1 Jul, 2021 | Under contract | $225,000 | MRED MLS |
| 27 Jun, 2021 | Listed for sale | $225,000 | MRED MLS |
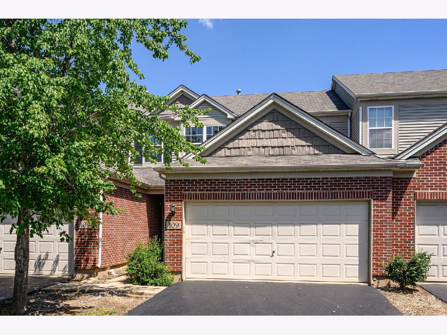
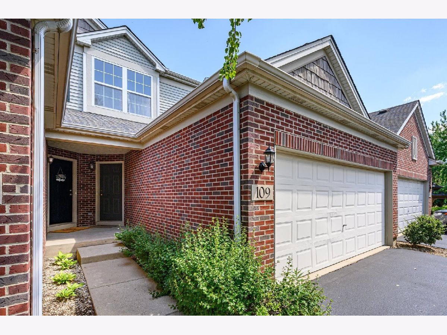
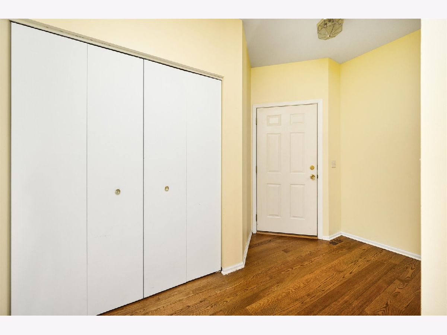
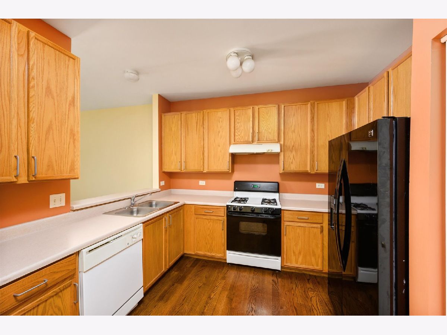
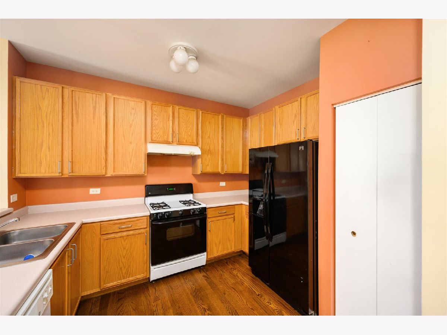
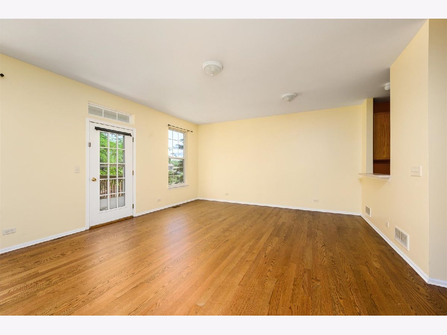
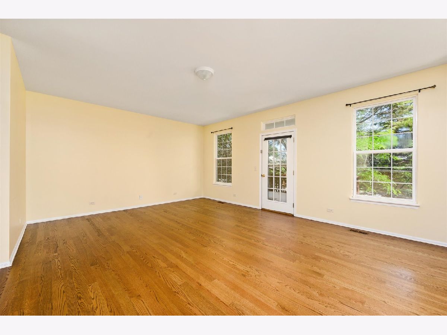
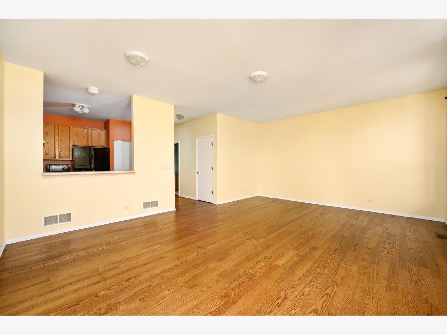
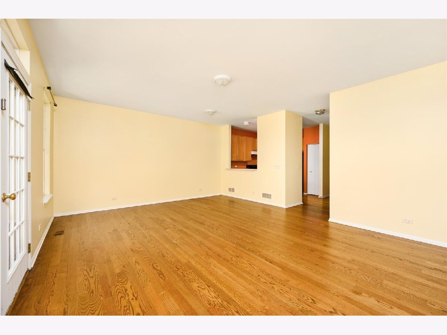
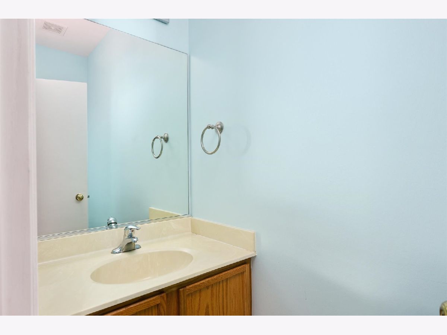
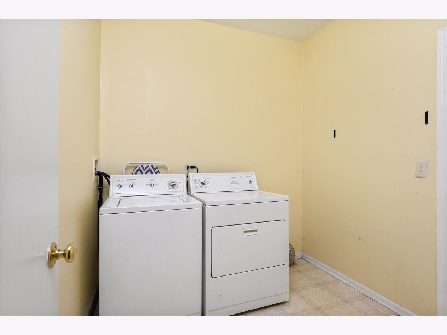
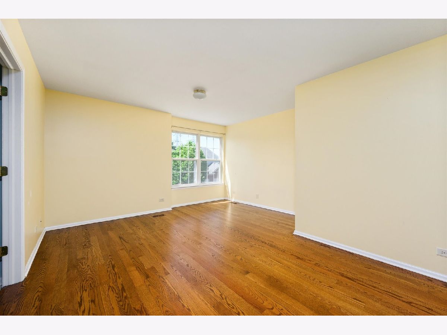
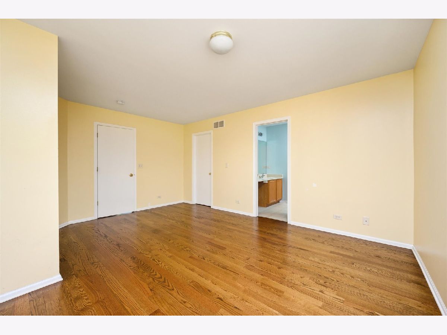
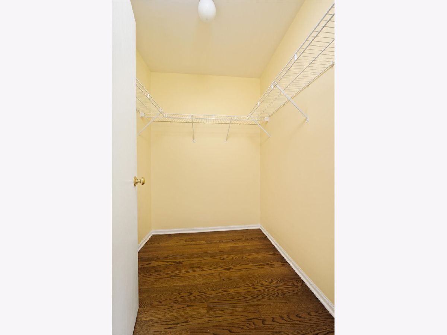
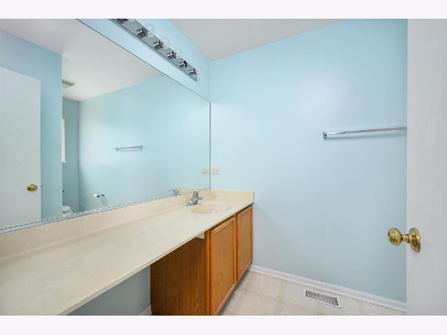
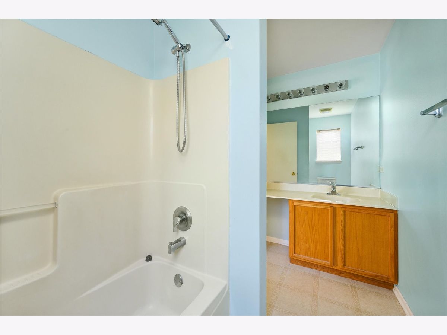
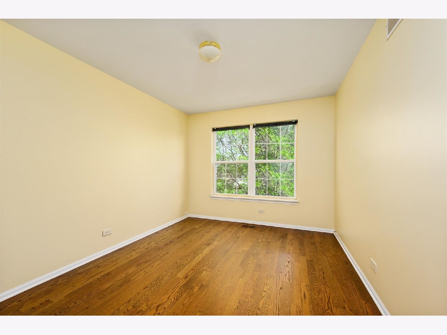
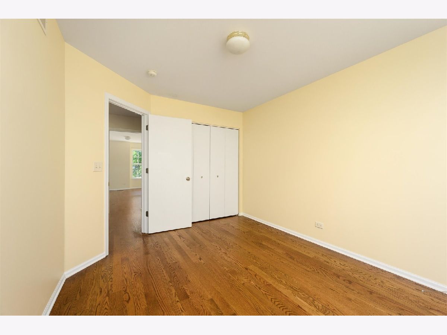
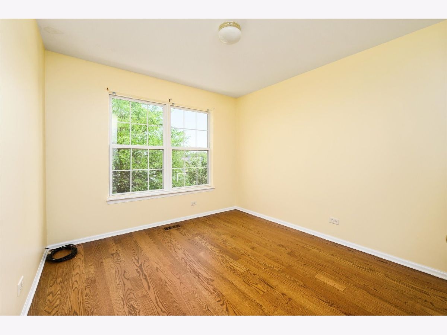
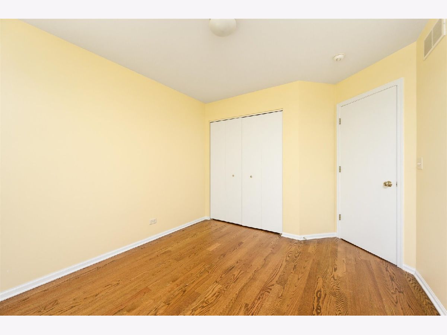
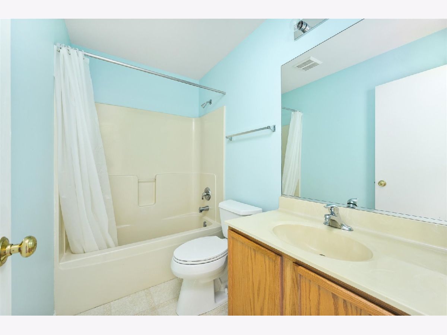
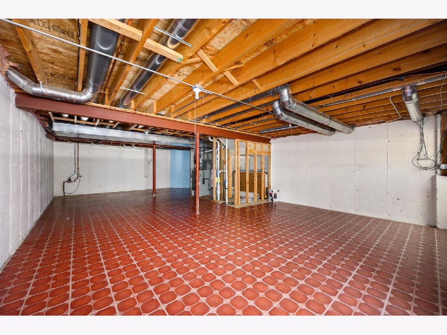
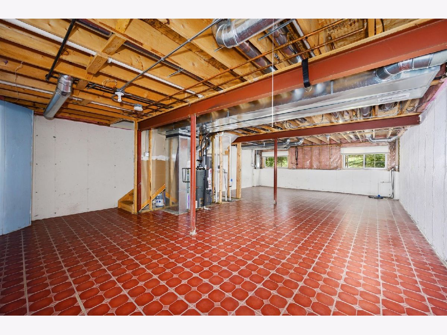
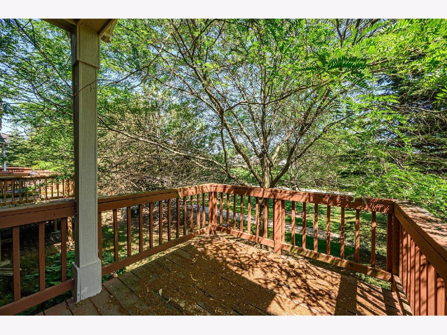
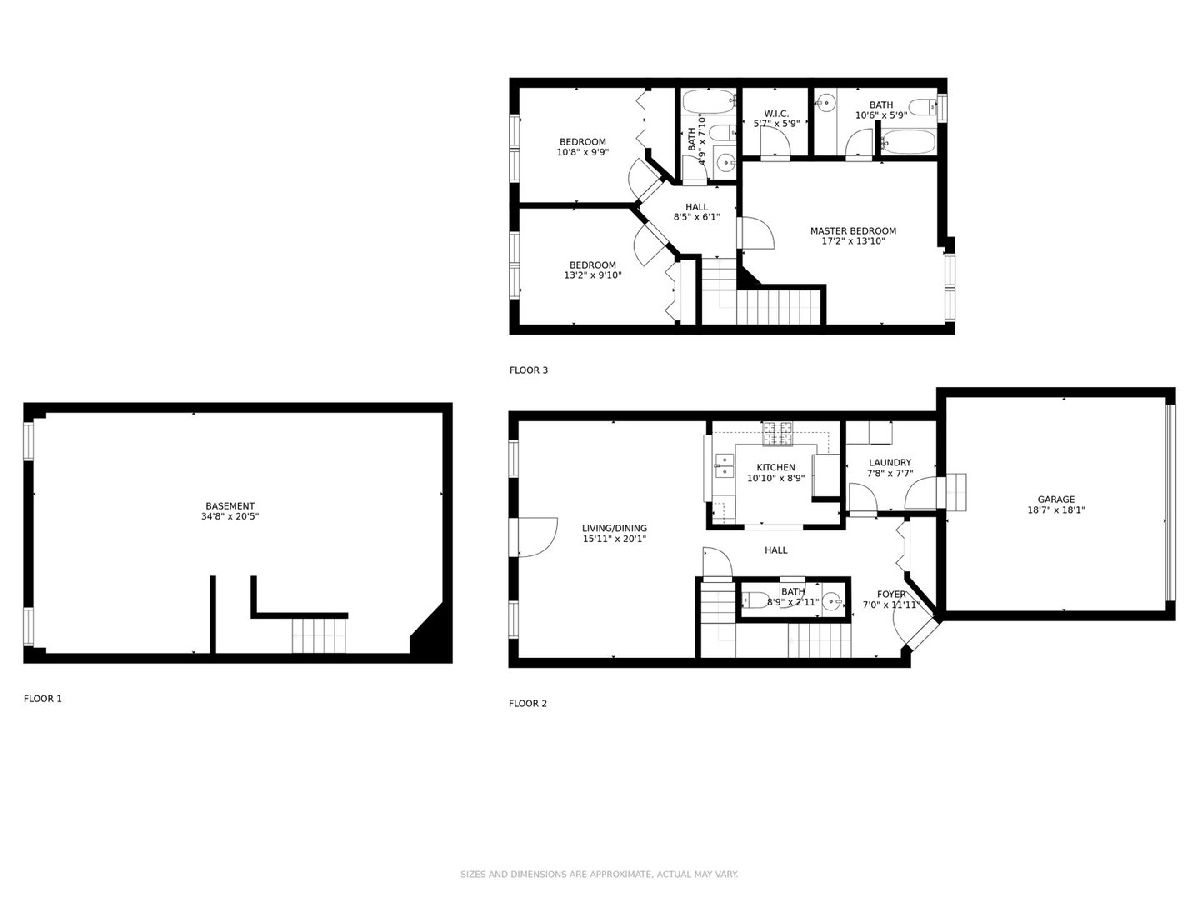
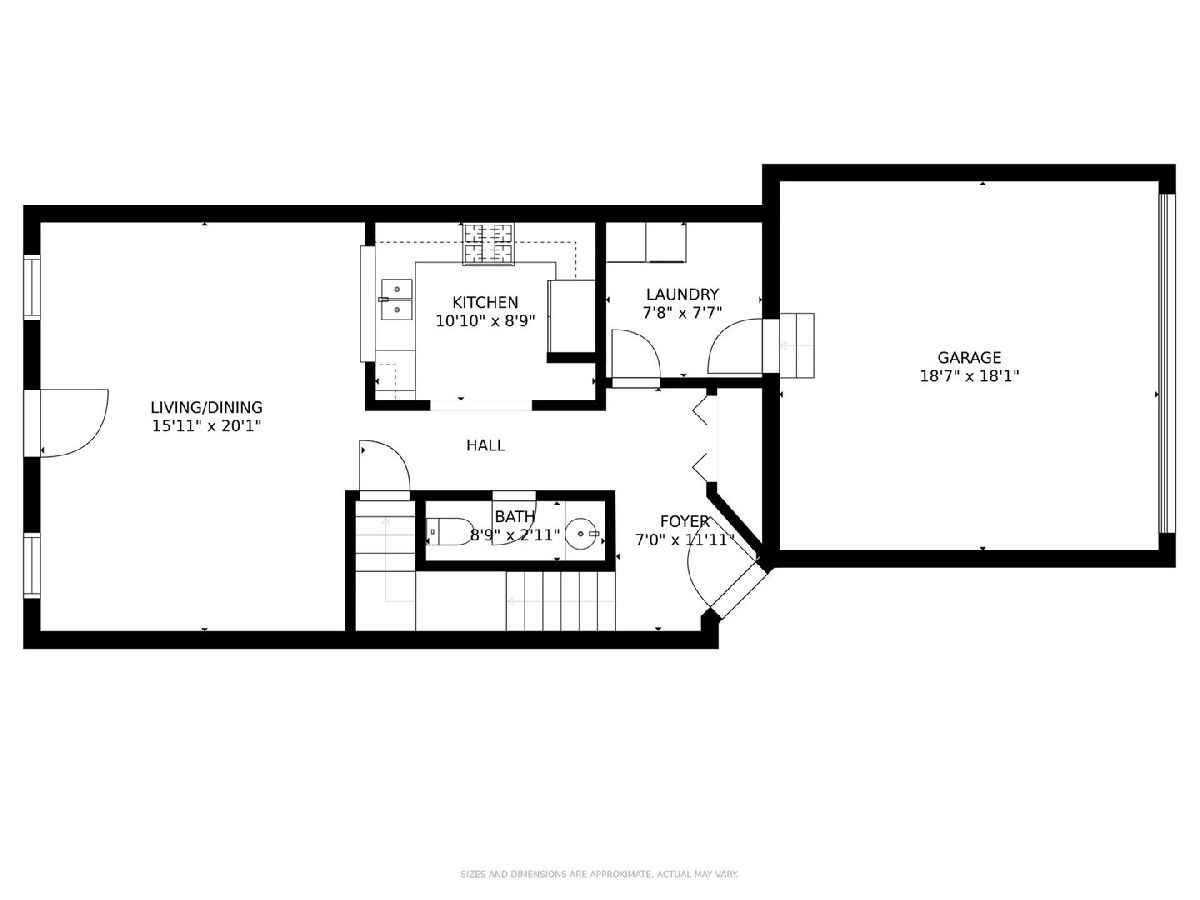
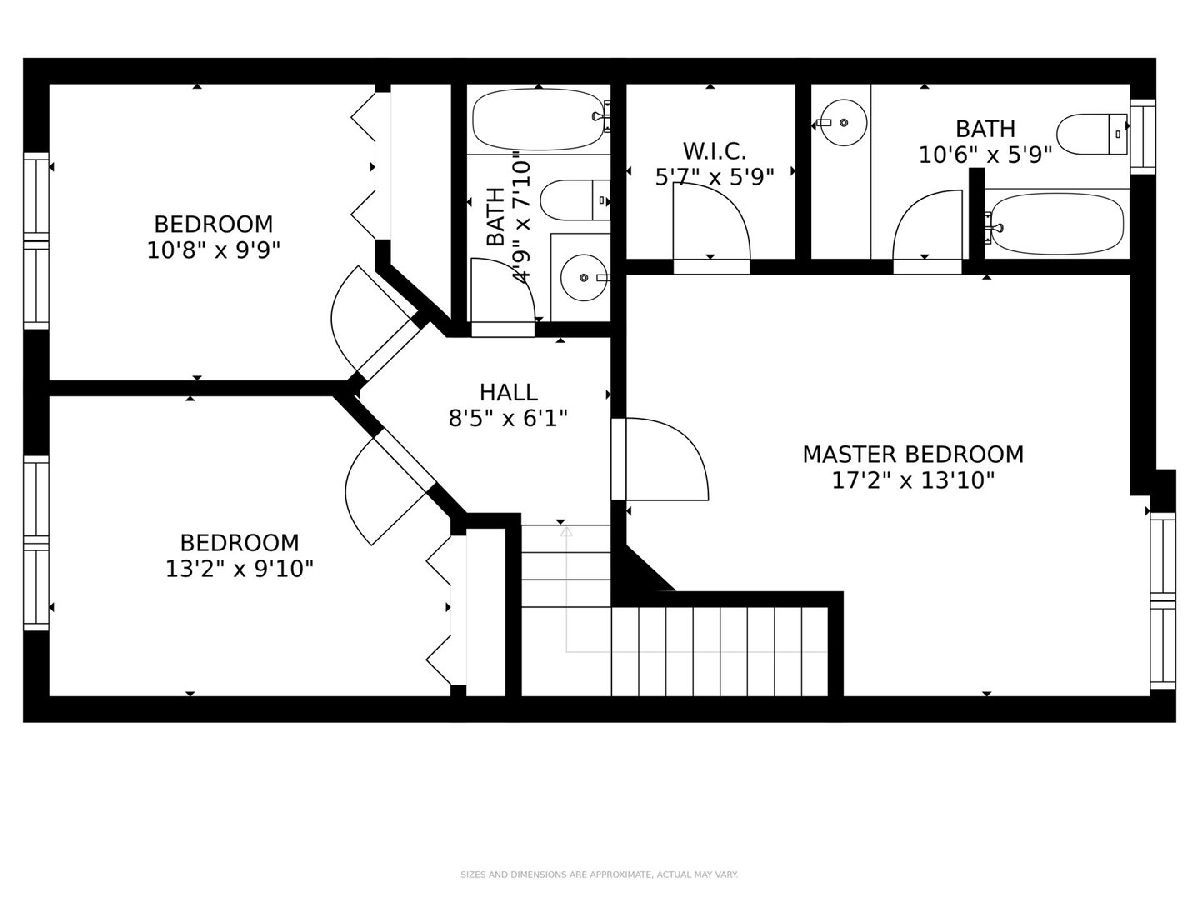
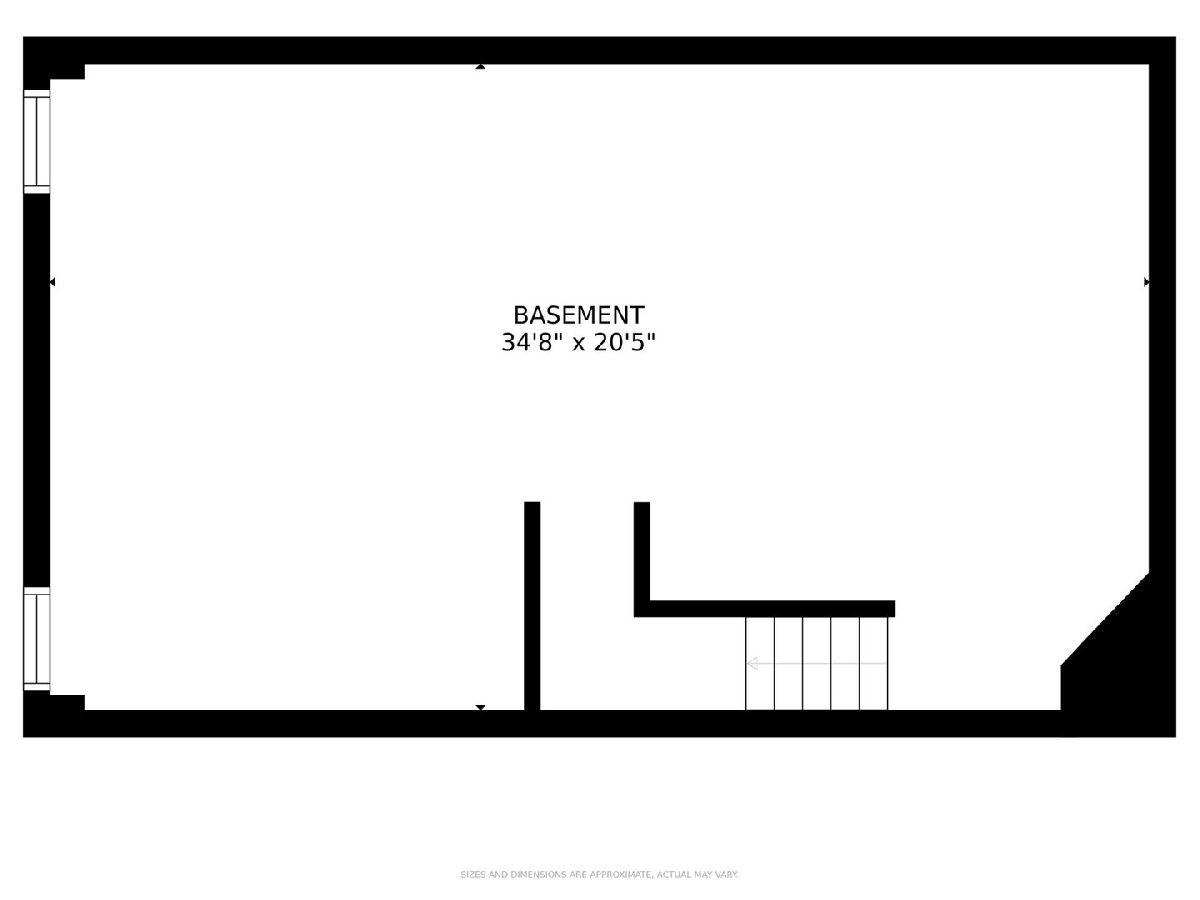
Room Specifics
Total Bedrooms: 3
Bedrooms Above Ground: 3
Bedrooms Below Ground: 0
Dimensions: —
Floor Type: Hardwood
Dimensions: —
Floor Type: Hardwood
Full Bathrooms: 3
Bathroom Amenities: —
Bathroom in Basement: 0
Rooms: No additional rooms
Basement Description: Unfinished
Other Specifics
| 2 | |
| Concrete Perimeter | |
| Asphalt | |
| Deck | |
| — | |
| 25X70 | |
| — | |
| Full | |
| Hardwood Floors, First Floor Laundry, Walk-In Closet(s), Ceiling - 10 Foot, Open Floorplan | |
| Range, Microwave, Dishwasher, Refrigerator, Washer, Dryer | |
| Not in DB | |
| — | |
| — | |
| — | |
| — |
Tax History
| Year | Property Taxes |
|---|---|
| 2021 | $5,583 |
Contact Agent
Nearby Similar Homes
Nearby Sold Comparables
Contact Agent
Listing Provided By
Compass

