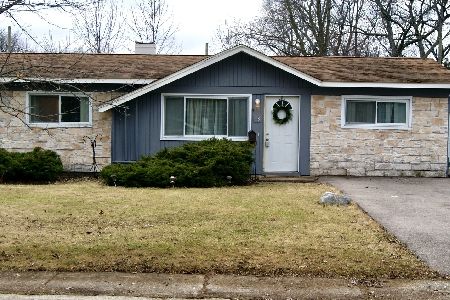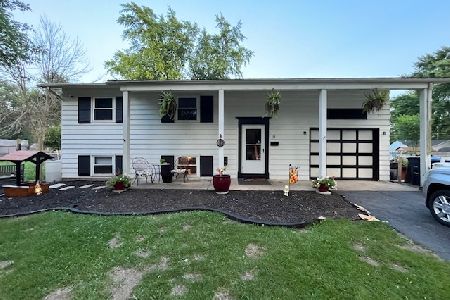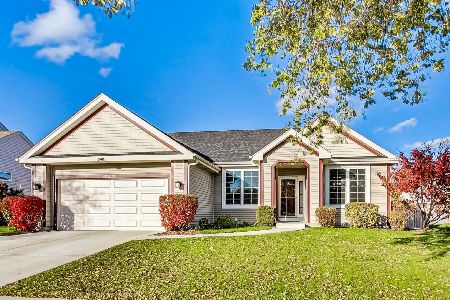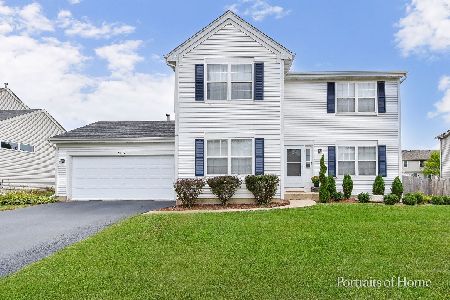109 Old Post Road, Oswego, Illinois 60543
$335,000
|
Sold
|
|
| Status: | Closed |
| Sqft: | 2,132 |
| Cost/Sqft: | $154 |
| Beds: | 4 |
| Baths: | 4 |
| Year Built: | 1996 |
| Property Taxes: | $7,355 |
| Days On Market: | 1620 |
| Lot Size: | 0,21 |
Description
5 bedroom home conveniently located to shopping and restaurants, walking distance to parks, trails and school. Great floor plan with two-story foyer and vaulted ceiling in living room with bamboo flooring in main living areas. Large, tiled, eat-in kitchen has newer appliances, ample storage and huge island for all your cooking needs. Off the kitchen is a sizable, composite deck great for entertaining. A fenced yard features a large shed and organic strawberry patch that has yielded over 800 strawberries this summer alone. Upstairs includes 4 bedrooms with newer flooring and a laundry room for your ease. No more hauling laundry up and down stairs. The owner's suite has 2 walk in closets, bamboo flooring and their own full bathroom. Loads of storage can be found in the full, finished basement, along with a spacious Rec/ playroom and the 5th bedroom with it's own full bathroom. The roof was replaced in 2019, new carpet on the upstairs and upstairs hallway, plantation shutters in the kitchen and family room and newer paint. No HOA's. Come take a look for yourself, this won't last long.
Property Specifics
| Single Family | |
| — | |
| — | |
| 1996 | |
| Full | |
| — | |
| No | |
| 0.21 |
| Kendall | |
| Victoria Meadows | |
| 0 / Not Applicable | |
| None | |
| Public | |
| Public Sewer | |
| 11176619 | |
| 0309204020 |
Nearby Schools
| NAME: | DISTRICT: | DISTANCE: | |
|---|---|---|---|
|
Grade School
Old Post Elementary School |
308 | — | |
|
Middle School
Thompson Junior High School |
308 | Not in DB | |
|
High School
Oswego High School |
308 | Not in DB | |
Property History
| DATE: | EVENT: | PRICE: | SOURCE: |
|---|---|---|---|
| 28 Oct, 2021 | Sold | $335,000 | MRED MLS |
| 8 Sep, 2021 | Under contract | $329,000 | MRED MLS |
| 11 Aug, 2021 | Listed for sale | $329,000 | MRED MLS |
| 3 Jan, 2026 | Under contract | $350,000 | MRED MLS |
| 29 Dec, 2025 | Listed for sale | $350,000 | MRED MLS |
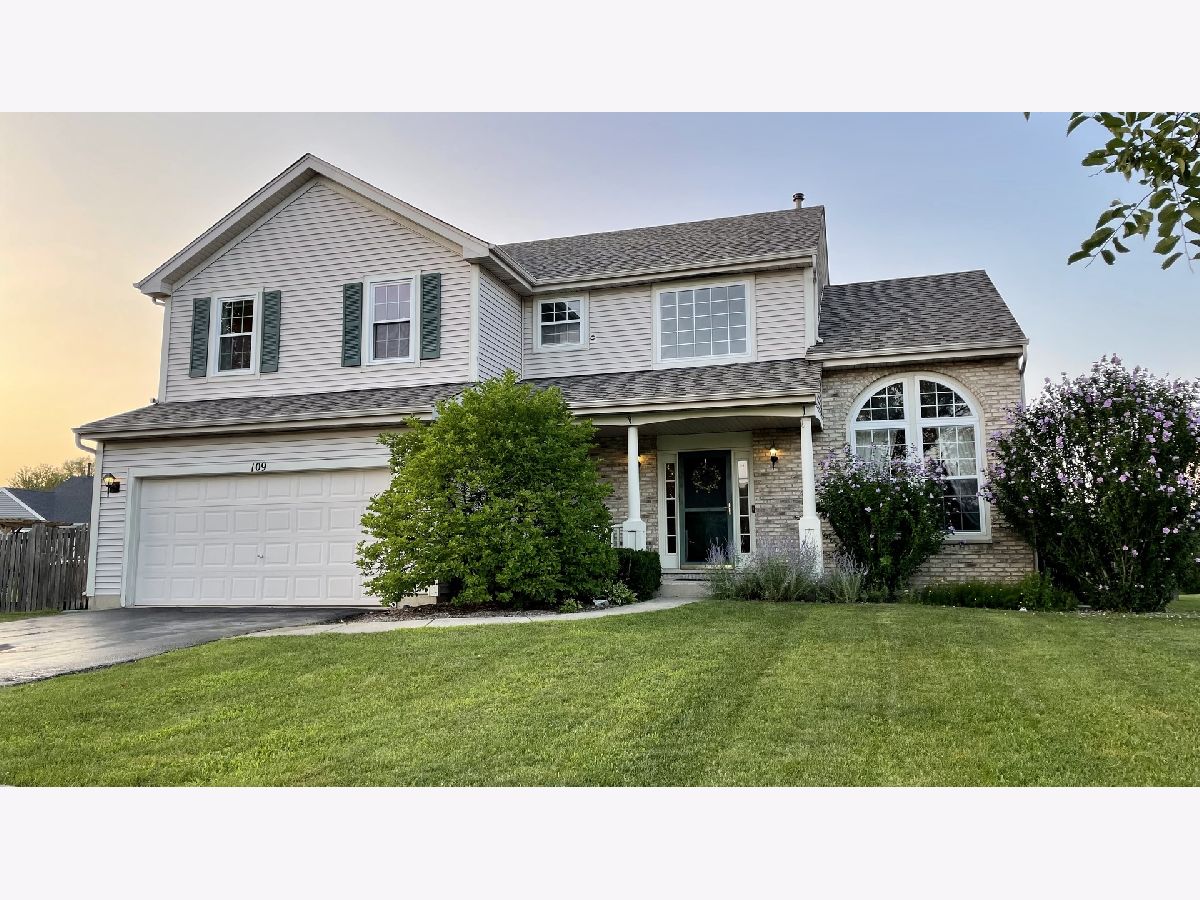
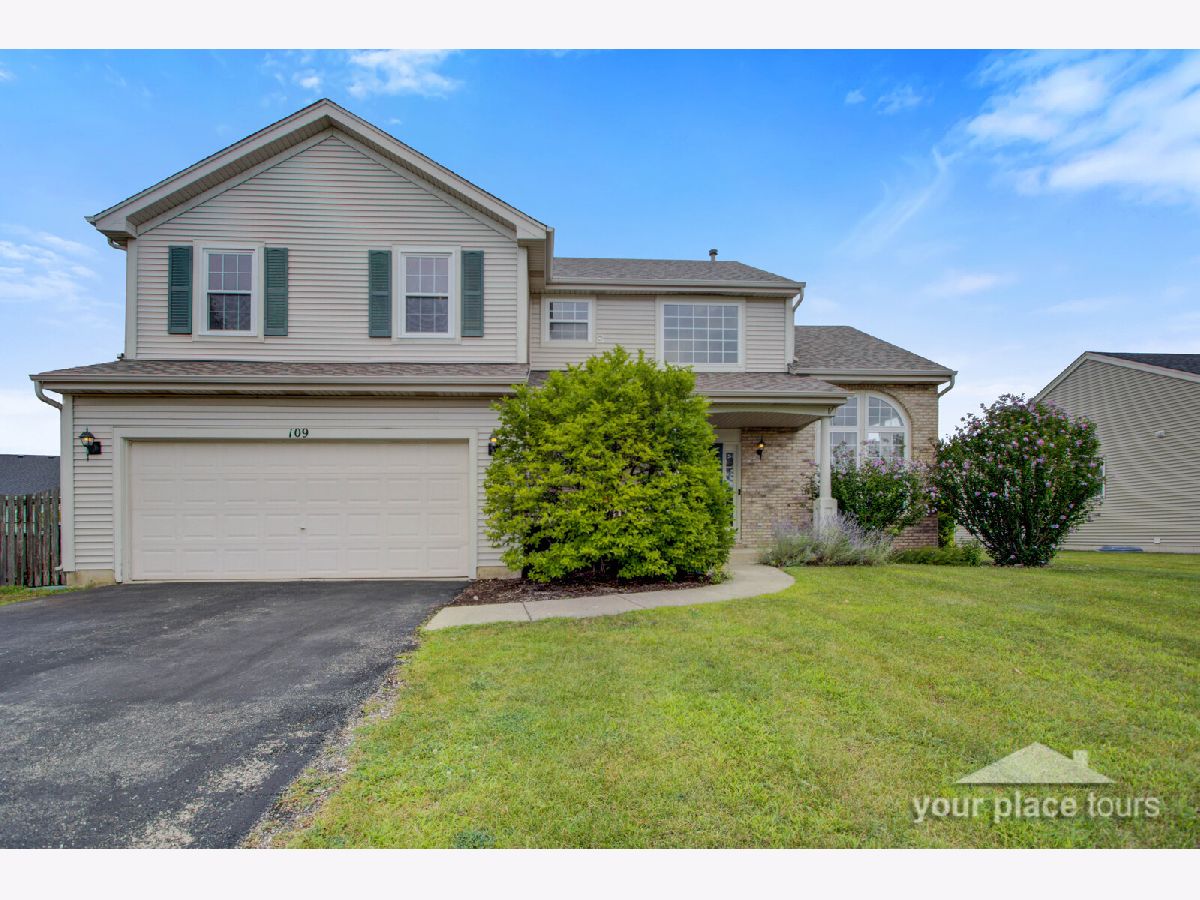




























Room Specifics
Total Bedrooms: 5
Bedrooms Above Ground: 4
Bedrooms Below Ground: 1
Dimensions: —
Floor Type: Other
Dimensions: —
Floor Type: Other
Dimensions: —
Floor Type: Other
Dimensions: —
Floor Type: —
Full Bathrooms: 4
Bathroom Amenities: Separate Shower,Double Sink
Bathroom in Basement: 1
Rooms: Bedroom 5,Eating Area,Recreation Room
Basement Description: Finished,Egress Window,Rec/Family Area,Sleeping Area,Storage Space
Other Specifics
| 2 | |
| Concrete Perimeter | |
| Asphalt | |
| Deck, Porch, Storms/Screens | |
| Fenced Yard,Garden | |
| 68X105.22X54.35X45.04X112 | |
| Unfinished | |
| Full | |
| Vaulted/Cathedral Ceilings, Hardwood Floors, Second Floor Laundry, Walk-In Closet(s), Ceiling - 10 Foot, Ceiling - 9 Foot | |
| Range, Microwave, Dishwasher, Refrigerator, Stainless Steel Appliance(s), Water Softener | |
| Not in DB | |
| Park, Sidewalks, Street Lights, Street Paved | |
| — | |
| — | |
| — |
Tax History
| Year | Property Taxes |
|---|---|
| 2021 | $7,355 |
| 2026 | $8,417 |
Contact Agent
Nearby Similar Homes
Nearby Sold Comparables
Contact Agent
Listing Provided By
WEICHERT, REALTORS - Your Place Realty




