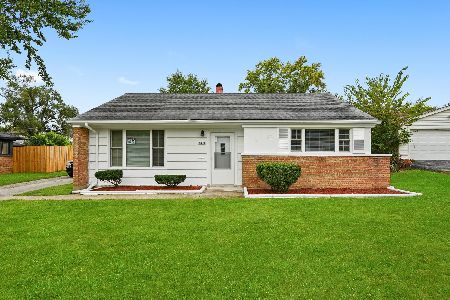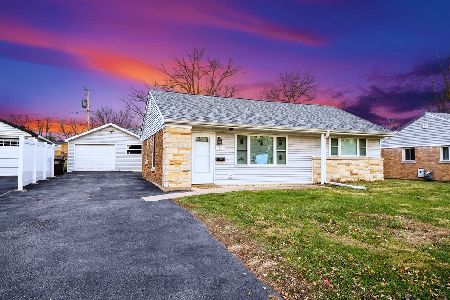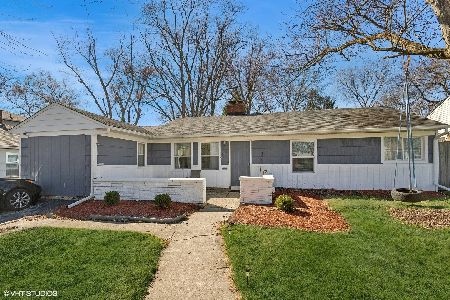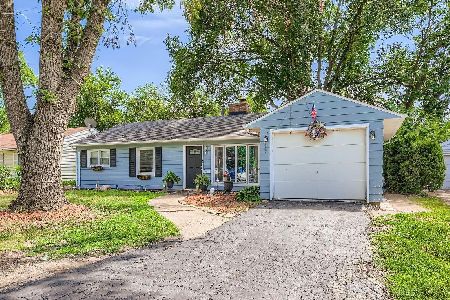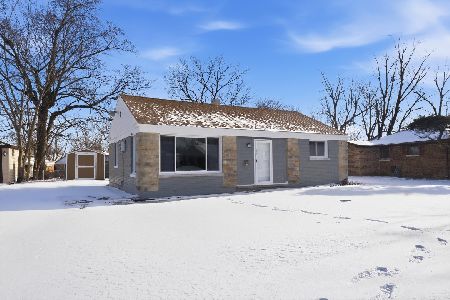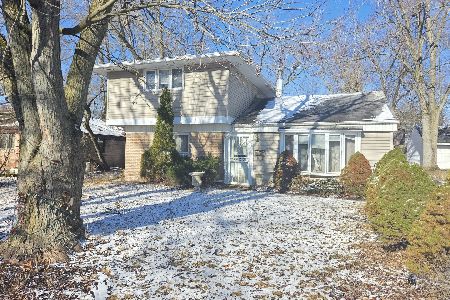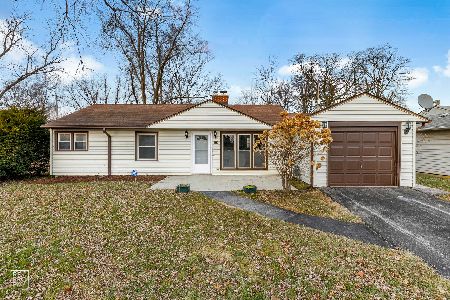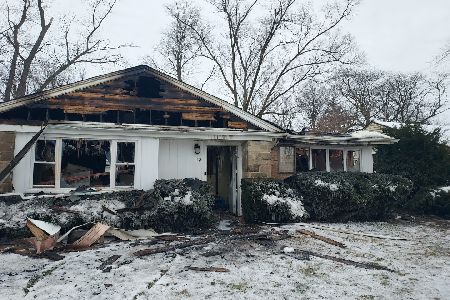109 Sauk Trail, Park Forest, Illinois 60466
$155,000
|
Sold
|
|
| Status: | Closed |
| Sqft: | 1,317 |
| Cost/Sqft: | $118 |
| Beds: | 4 |
| Baths: | 2 |
| Year Built: | 1951 |
| Property Taxes: | $7,150 |
| Days On Market: | 1427 |
| Lot Size: | 0,00 |
Description
Exceptional, recently renovated single family in Park Forest.. Enter into a beautiful front living room with a wood burning fireplace. Right off brand new eat in stainless steel kitchen is a large bonus room with double doors that lead out to deck and a wonderful yard. Is it a great room with dining or could it be a 4th bedroom as it has dedicated closets? Multiple possibilities for what serves your family best! 1 car attached garage and a huge back yard. Plenty of space for the grille, smoker (or both). Entertaining friends and family while watching the kids play couldn't be easier. Utility room has hook up for W/D. Show fast- it will not last! Owner is a licensed Ill. Realtor. Please note-TAXES REFLECT NON RESIDENT STATUS. Significantly less FOR OWNER OCCUPANT.
Property Specifics
| Single Family | |
| — | |
| — | |
| 1951 | |
| — | |
| — | |
| No | |
| — |
| Cook | |
| — | |
| — / Not Applicable | |
| — | |
| — | |
| — | |
| 11366176 | |
| 31363010190000 |
Property History
| DATE: | EVENT: | PRICE: | SOURCE: |
|---|---|---|---|
| 4 Jan, 2023 | Sold | $155,000 | MRED MLS |
| 9 Nov, 2022 | Under contract | $155,000 | MRED MLS |
| — | Last price change | $149,900 | MRED MLS |
| 5 Apr, 2022 | Listed for sale | $149,900 | MRED MLS |
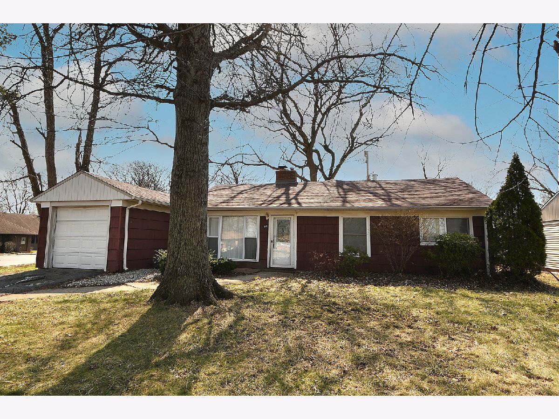
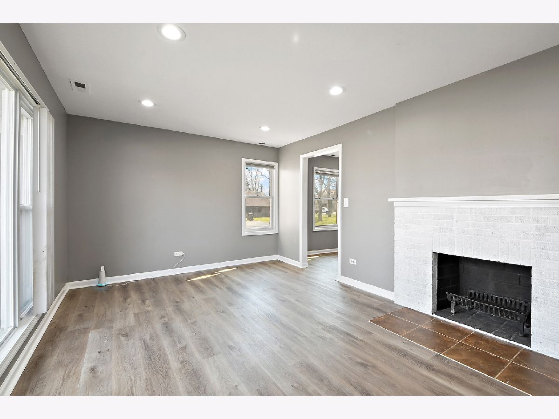
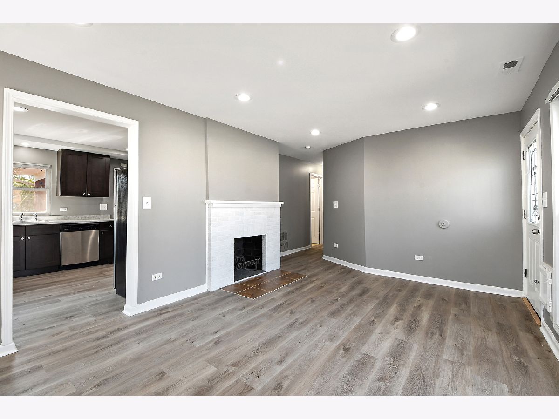
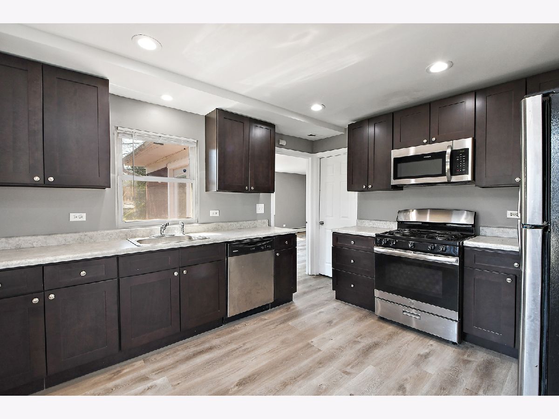
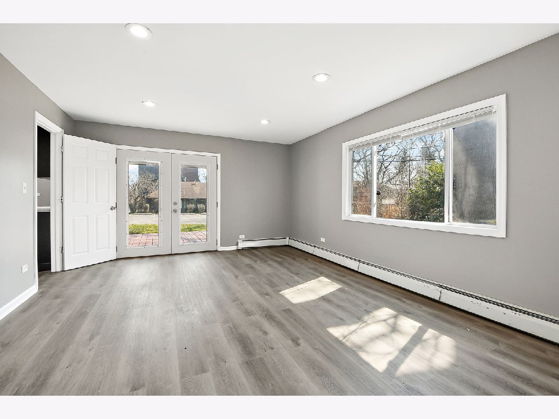
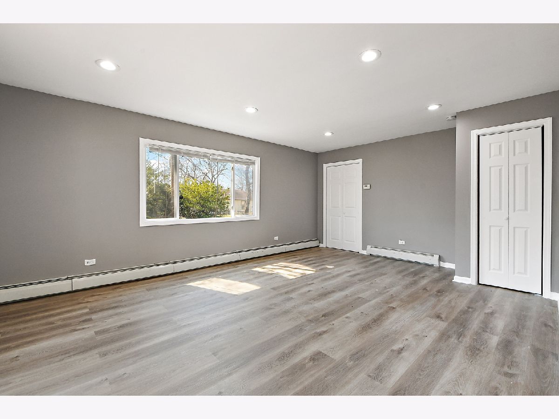
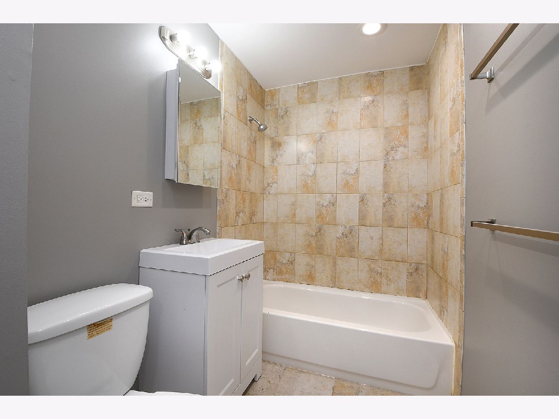
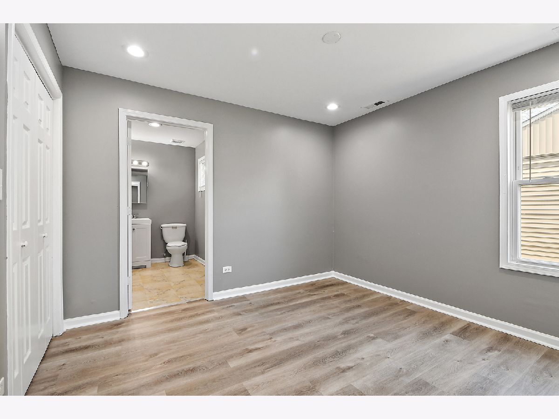
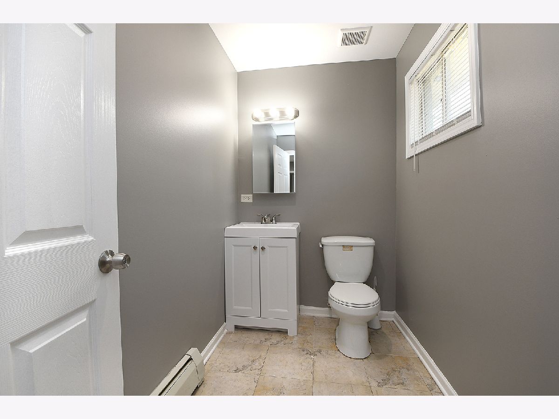
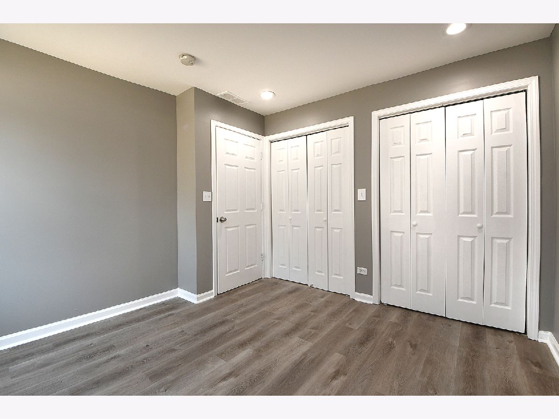
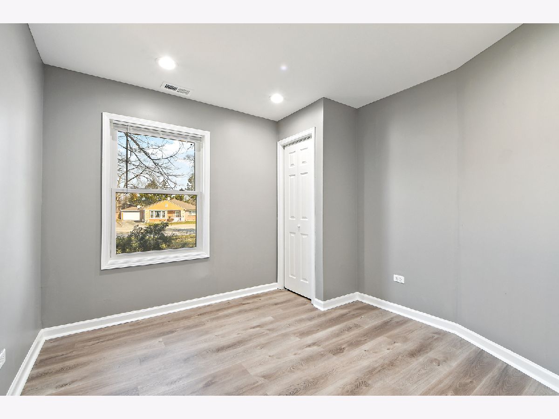
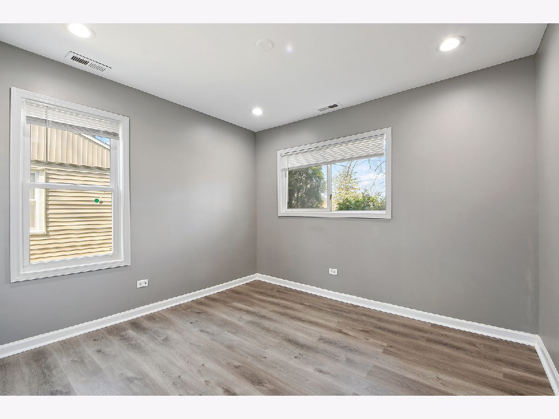
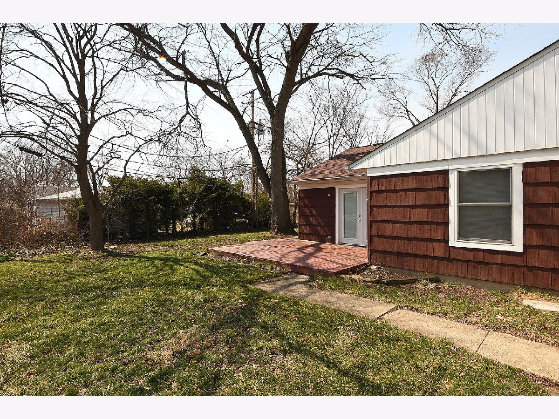
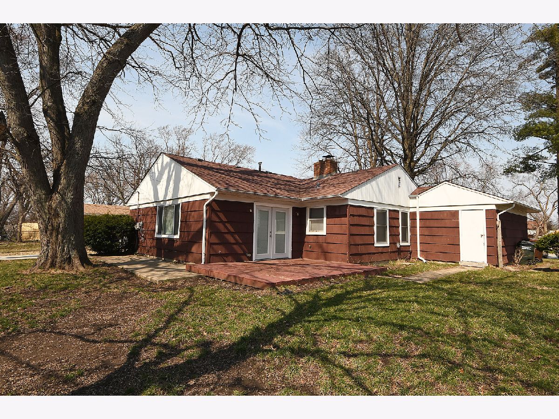
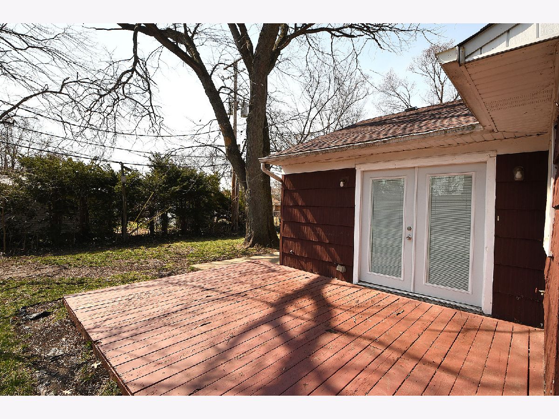
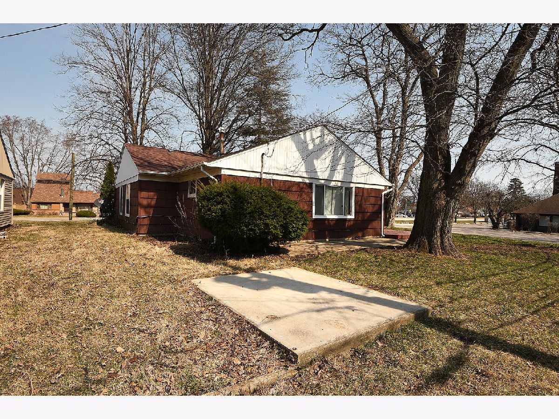
Room Specifics
Total Bedrooms: 4
Bedrooms Above Ground: 4
Bedrooms Below Ground: 0
Dimensions: —
Floor Type: —
Dimensions: —
Floor Type: —
Dimensions: —
Floor Type: —
Full Bathrooms: 2
Bathroom Amenities: —
Bathroom in Basement: —
Rooms: —
Basement Description: None
Other Specifics
| 1 | |
| — | |
| — | |
| — | |
| — | |
| 106X65X112X65 | |
| — | |
| — | |
| — | |
| — | |
| Not in DB | |
| — | |
| — | |
| — | |
| — |
Tax History
| Year | Property Taxes |
|---|---|
| 2023 | $7,150 |
Contact Agent
Nearby Similar Homes
Nearby Sold Comparables
Contact Agent
Listing Provided By
Pearson Realty Group

