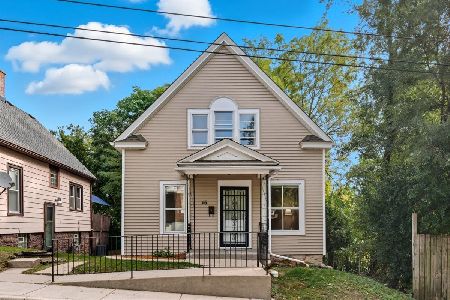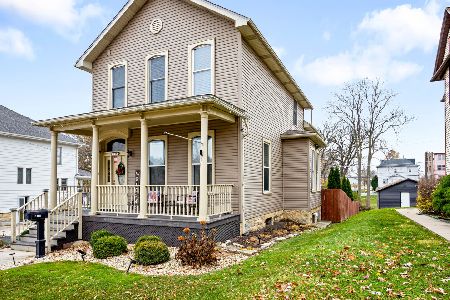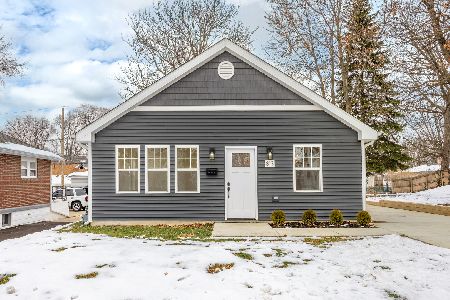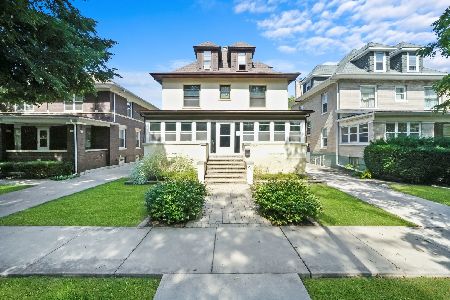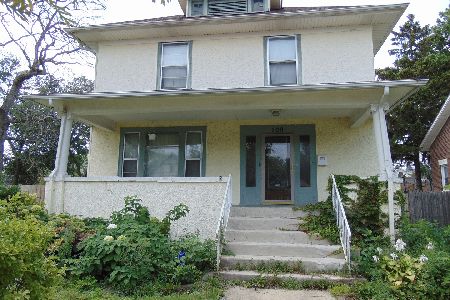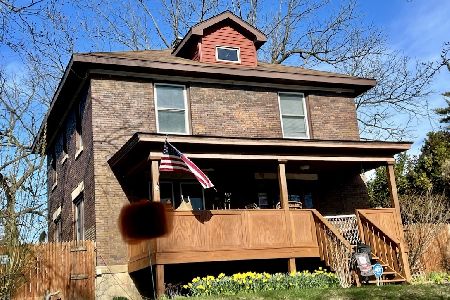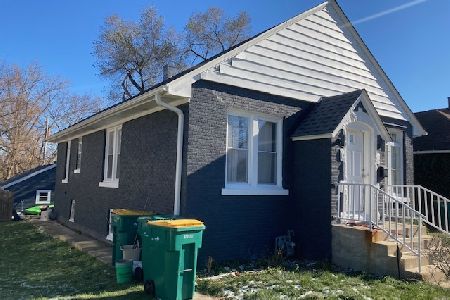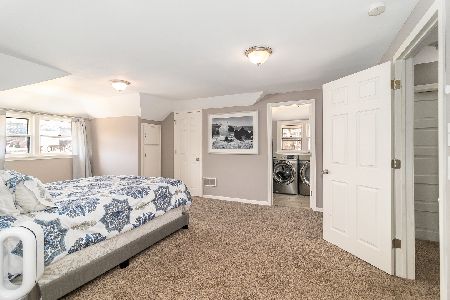109 Seeser Street, Joliet, Illinois 60436
$250,000
|
Sold
|
|
| Status: | Closed |
| Sqft: | 1,664 |
| Cost/Sqft: | $165 |
| Beds: | 5 |
| Baths: | 2 |
| Year Built: | 1915 |
| Property Taxes: | $4,269 |
| Days On Market: | 776 |
| Lot Size: | 0,30 |
Description
Calling all "Old & Charming" lovers who secretly want an updated kitchen & baths too! Well, here it is! Enjoy the best of both worlds in this grand beauty! A large covered front porch with beadboard ceiling is the perfect place to start or end your day! The foyer boasts gleaming hardwood floors that flow throughout the main floor, a built-in boot bench, crown molding and columned entry into living room. The living room has a ceiling fan/light and columned entry to dining room. The dining room offers a stunning leaded glass window and large built-in hutch. The updated kitchen has shaker style white cabinets, granite counter tops and SS appliances~1/2 bath on main floor~The convenient mudroom is located off kitchen and has another built-in cabinet and beadboard ceiling. The first floor bedroom has crown molding and ceiling fan/light. Four more bedrooms upstairs with ceiling fan/lights and 2 with crown molding. The gorgeous hall bath has oversized marble look tile floor and tub surround, dark gray vanity with medicine cabinet above. The upper hallway offers a built-in linen cabinet~laundry chute~Pull down stairs to attic. Full basement with floor to ceiling brick fireplace and abundant storage. Two car detached garage with parking area. Huge yard with mature landscaping! The convenient location is close to downtown Joliet, and routes 30 & 52! Come and add your finishing touches and enjoy life!
Property Specifics
| Single Family | |
| — | |
| — | |
| 1915 | |
| — | |
| — | |
| No | |
| 0.3 |
| Will | |
| — | |
| — / Not Applicable | |
| — | |
| — | |
| — | |
| 11923095 | |
| 3007161110300000 |
Nearby Schools
| NAME: | DISTRICT: | DISTANCE: | |
|---|---|---|---|
|
Grade School
Pershing Elementary School |
86 | — | |
|
Middle School
Dirksen Junior High School |
86 | Not in DB | |
|
High School
Joliet Central High School |
204 | Not in DB | |
Property History
| DATE: | EVENT: | PRICE: | SOURCE: |
|---|---|---|---|
| 17 Jul, 2019 | Sold | $110,000 | MRED MLS |
| 20 Jun, 2019 | Under contract | $110,000 | MRED MLS |
| 28 Feb, 2019 | Listed for sale | $110,000 | MRED MLS |
| 1 Feb, 2020 | Under contract | $0 | MRED MLS |
| 15 Dec, 2019 | Listed for sale | $0 | MRED MLS |
| 28 Sep, 2022 | Under contract | $0 | MRED MLS |
| 8 Sep, 2022 | Listed for sale | $0 | MRED MLS |
| 22 Dec, 2023 | Sold | $250,000 | MRED MLS |
| 8 Nov, 2023 | Under contract | $274,900 | MRED MLS |
| 3 Nov, 2023 | Listed for sale | $274,900 | MRED MLS |
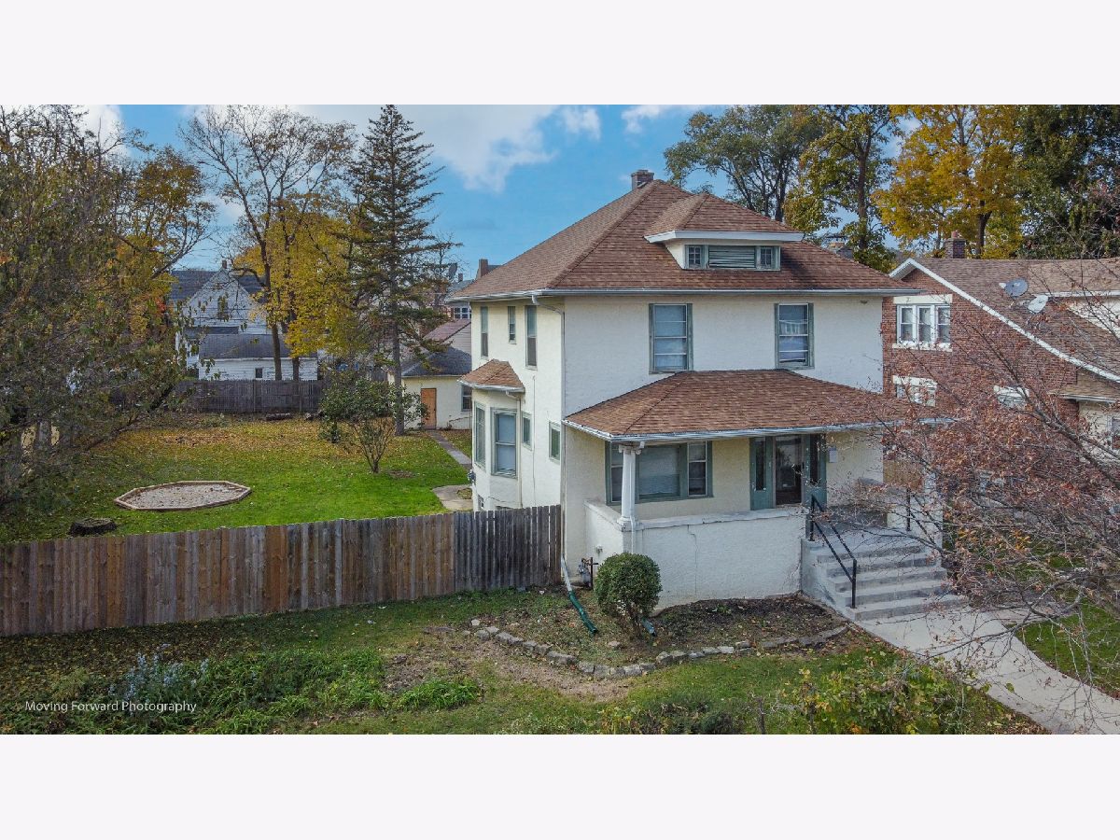
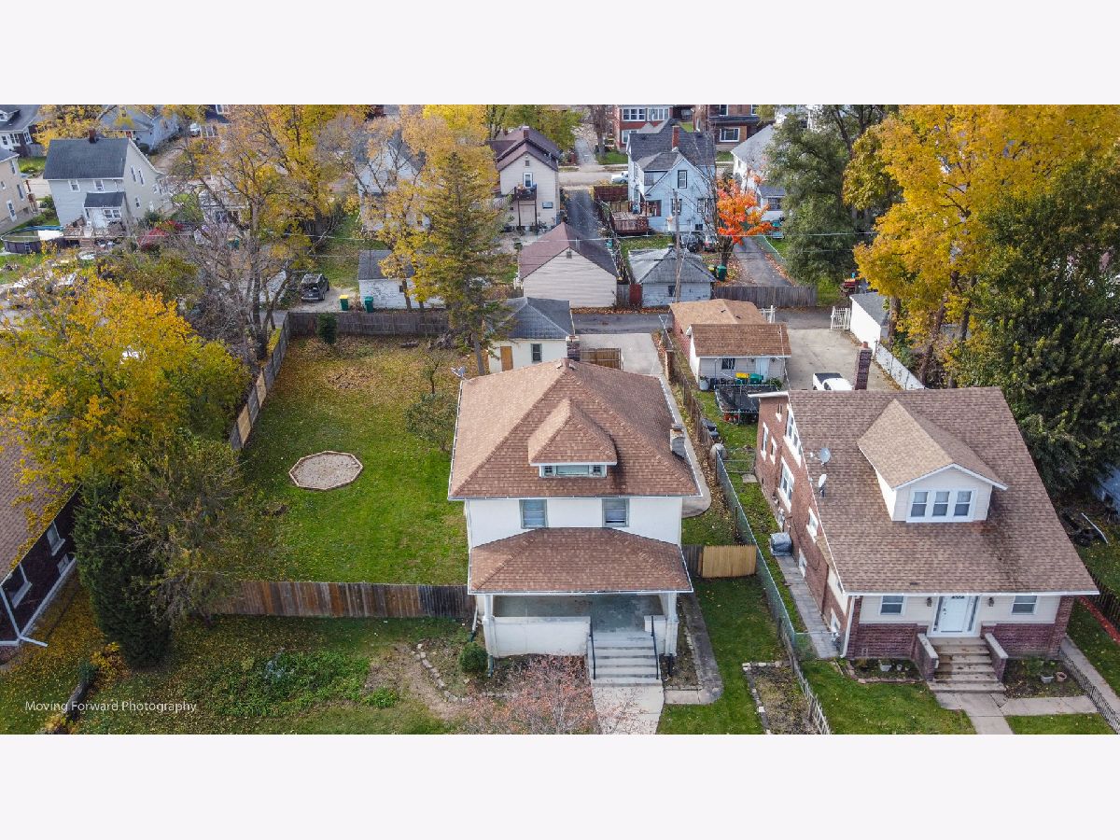
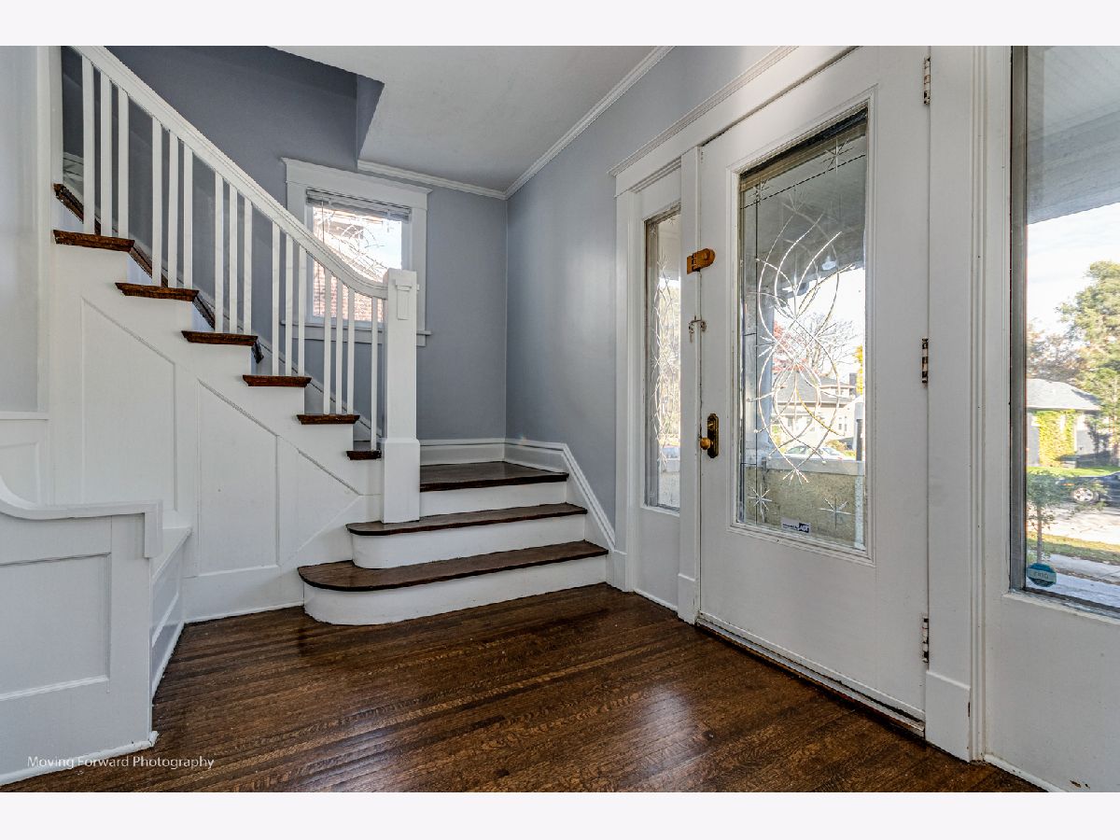
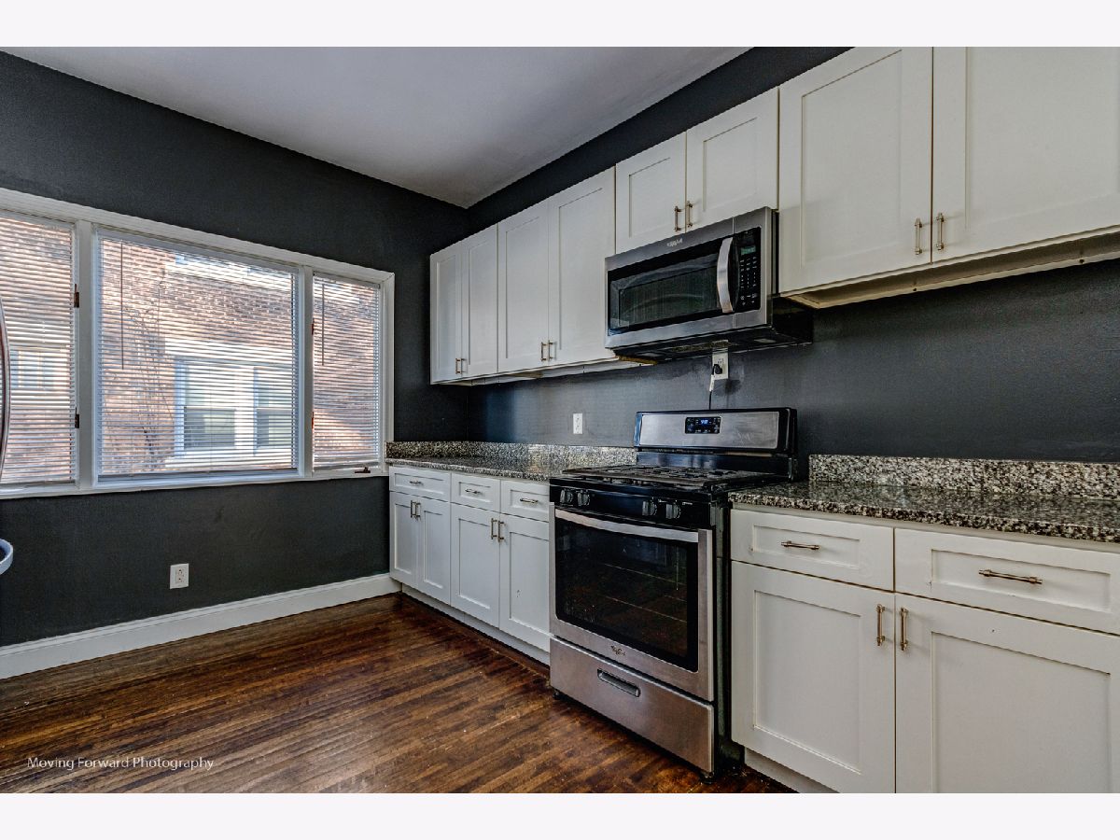

























Room Specifics
Total Bedrooms: 5
Bedrooms Above Ground: 5
Bedrooms Below Ground: 0
Dimensions: —
Floor Type: —
Dimensions: —
Floor Type: —
Dimensions: —
Floor Type: —
Dimensions: —
Floor Type: —
Full Bathrooms: 2
Bathroom Amenities: —
Bathroom in Basement: 0
Rooms: —
Basement Description: Partially Finished
Other Specifics
| 2 | |
| — | |
| Concrete,Off Alley | |
| — | |
| — | |
| 94X138 | |
| — | |
| — | |
| — | |
| — | |
| Not in DB | |
| — | |
| — | |
| — | |
| — |
Tax History
| Year | Property Taxes |
|---|---|
| 2019 | $3,230 |
| 2023 | $4,269 |
Contact Agent
Nearby Similar Homes
Nearby Sold Comparables
Contact Agent
Listing Provided By
Kettley & Co. Inc. - Aurora

