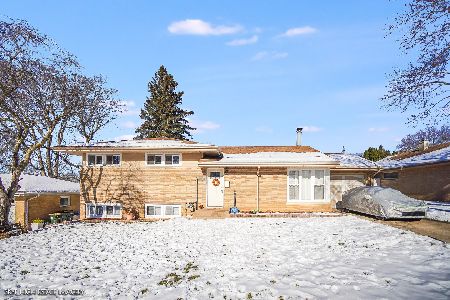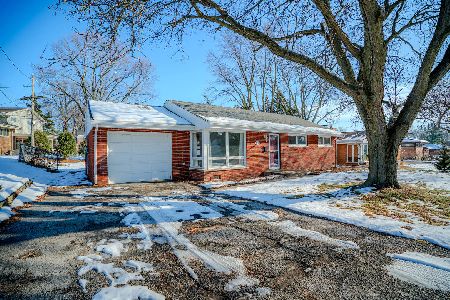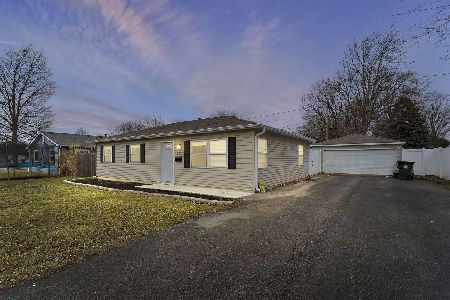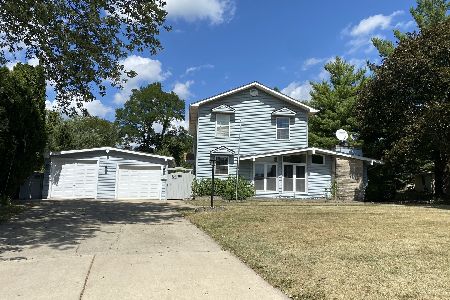109 Sharon Lane, North Aurora, Illinois 60542
$206,000
|
Sold
|
|
| Status: | Closed |
| Sqft: | 1,222 |
| Cost/Sqft: | $176 |
| Beds: | 3 |
| Baths: | 2 |
| Year Built: | 1956 |
| Property Taxes: | $4,612 |
| Days On Market: | 3798 |
| Lot Size: | 0,00 |
Description
Come check out this ranch home with beautiful Brazilian cherry wood floors and cathedral ceilings throughout, situated on large lot. 3 bedrooms. Master bedroom has 3 closets, 2nd bedroom has 2 closets. 2 completely updated bathrooms with ceramic floors and shower walls. Kitchen boasts granite counter tops & gourmet oven, adjacent to dinning room. 2 wood burning fireplaces with gas starters, which can easily be converted to gas logs. Wood deck overlooking back, front & side yards. Relax on cement patio in back yard while keeping an eye on the kids as they play on the quality built swing set. Finished walkout basement offers work/utility room, bath, office with possible 4th bedroom and great room with bar for entertaining. Home warranty provided. Close access to neighborhood school, shopping, and to the interstate. Less than 1 block to the gorgeous bike path along the scenic Fox River. Don't wait!
Property Specifics
| Single Family | |
| — | |
| Walk-Out Ranch | |
| 1956 | |
| Full | |
| — | |
| No | |
| — |
| Kane | |
| — | |
| 0 / Not Applicable | |
| None | |
| Public | |
| Public Sewer | |
| 09020908 | |
| 1234303007 |
Nearby Schools
| NAME: | DISTRICT: | DISTANCE: | |
|---|---|---|---|
|
High School
West Aurora High School |
129 | Not in DB | |
Property History
| DATE: | EVENT: | PRICE: | SOURCE: |
|---|---|---|---|
| 9 Nov, 2015 | Sold | $206,000 | MRED MLS |
| 6 Oct, 2015 | Under contract | $214,900 | MRED MLS |
| — | Last price change | $217,500 | MRED MLS |
| 25 Aug, 2015 | Listed for sale | $219,900 | MRED MLS |
| 5 Nov, 2019 | Sold | $234,000 | MRED MLS |
| 13 Sep, 2019 | Under contract | $240,000 | MRED MLS |
| 10 Sep, 2019 | Listed for sale | $240,000 | MRED MLS |
Room Specifics
Total Bedrooms: 3
Bedrooms Above Ground: 3
Bedrooms Below Ground: 0
Dimensions: —
Floor Type: Hardwood
Dimensions: —
Floor Type: Hardwood
Full Bathrooms: 2
Bathroom Amenities: —
Bathroom in Basement: 1
Rooms: Foyer,Office,Recreation Room
Basement Description: Partially Finished
Other Specifics
| 2 | |
| Concrete Perimeter | |
| Asphalt | |
| Deck, Patio, Porch | |
| — | |
| 175 X 100 | |
| Unfinished | |
| None | |
| Vaulted/Cathedral Ceilings, Bar-Wet, Hardwood Floors, First Floor Bedroom, First Floor Full Bath | |
| Range, Microwave, Dishwasher, Refrigerator, Washer, Dryer, Disposal | |
| Not in DB | |
| Sidewalks, Street Lights, Street Paved | |
| — | |
| — | |
| Wood Burning, Gas Log |
Tax History
| Year | Property Taxes |
|---|---|
| 2015 | $4,612 |
| 2019 | $5,815 |
Contact Agent
Nearby Similar Homes
Nearby Sold Comparables
Contact Agent
Listing Provided By
Kettley & Co. Inc.








