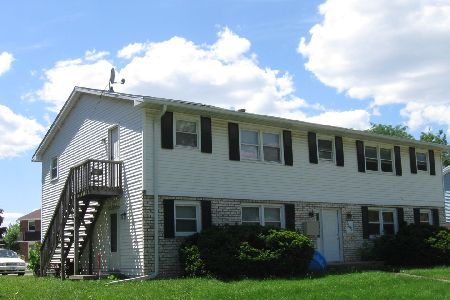109 Shelbourne Drive, Normal, Illinois 61761
$255,000
|
Sold
|
|
| Status: | Closed |
| Sqft: | 0 |
| Cost/Sqft: | — |
| Beds: | 8 |
| Baths: | 0 |
| Year Built: | 1971 |
| Property Taxes: | $5,863 |
| Days On Market: | 1421 |
| Lot Size: | 0,23 |
Description
Location convenient. All units have an open space feeling. Coin laundry on site. Parking on site. Cameras on property, monitors and recordings are on the property. Close to ISU and walking distance to Constitution Trail, Uptown Normal and ISU. 4 newer furnaces and AC units. Roof age is unknown. Lawn and snow removal paid by owner. Storage spaces in basement for each unit and one for corner of cul-de-sac. Partially fenced. New sump pump in 2021.
Property Specifics
| Multi-unit | |
| — | |
| — | |
| 1971 | |
| — | |
| — | |
| No | |
| 0.23 |
| Mc Lean | |
| Not Applicable | |
| — / — | |
| — | |
| — | |
| — | |
| 11339301 | |
| 1421427002 |
Nearby Schools
| NAME: | DISTRICT: | DISTANCE: | |
|---|---|---|---|
|
Grade School
Fairview Elementary |
5 | — | |
|
Middle School
Kingsley Jr High |
5 | Not in DB | |
|
High School
Normal Community High School |
5 | Not in DB | |
Property History
| DATE: | EVENT: | PRICE: | SOURCE: |
|---|---|---|---|
| 28 Mar, 2022 | Sold | $255,000 | MRED MLS |
| 11 Mar, 2022 | Under contract | $255,000 | MRED MLS |
| 2 Mar, 2022 | Listed for sale | $255,000 | MRED MLS |
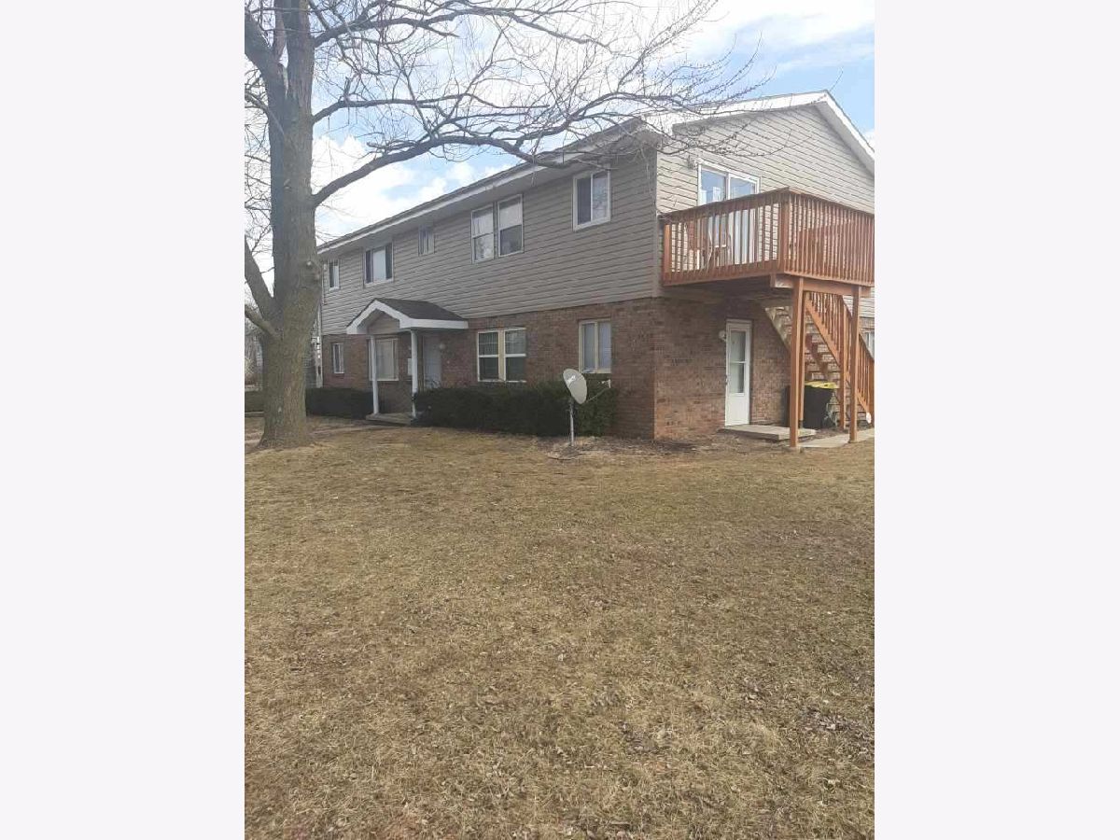
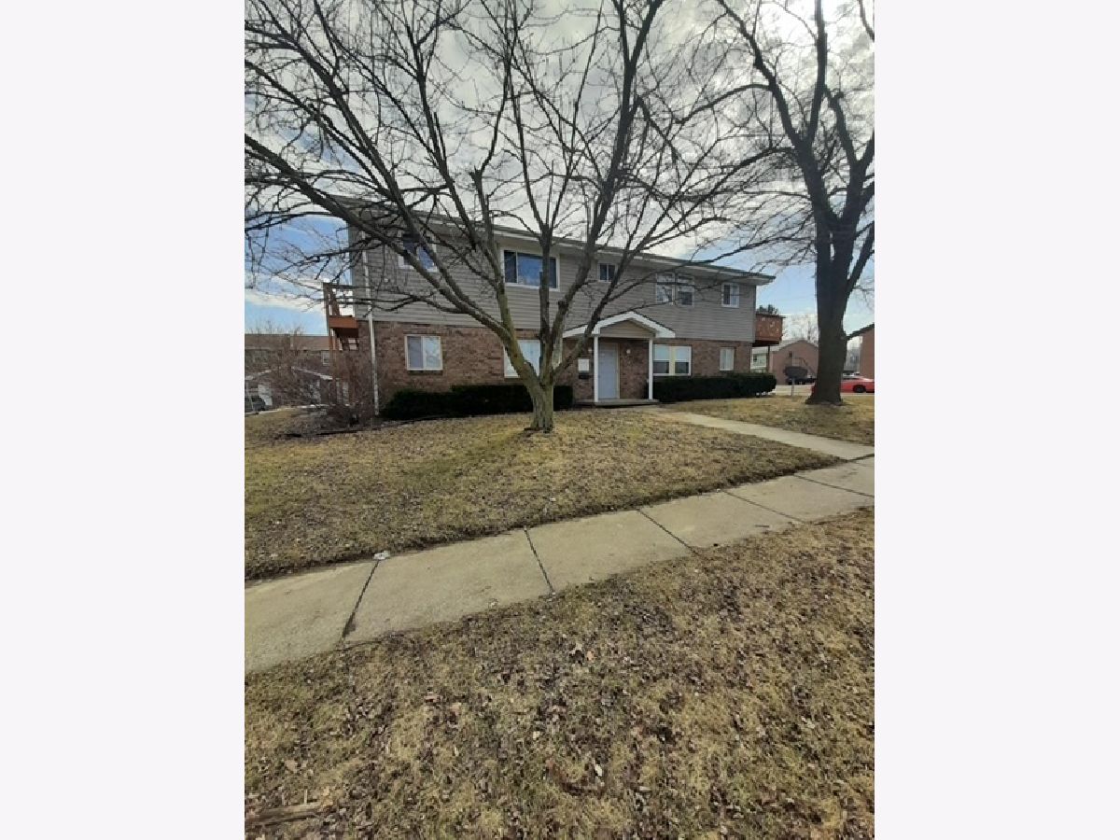
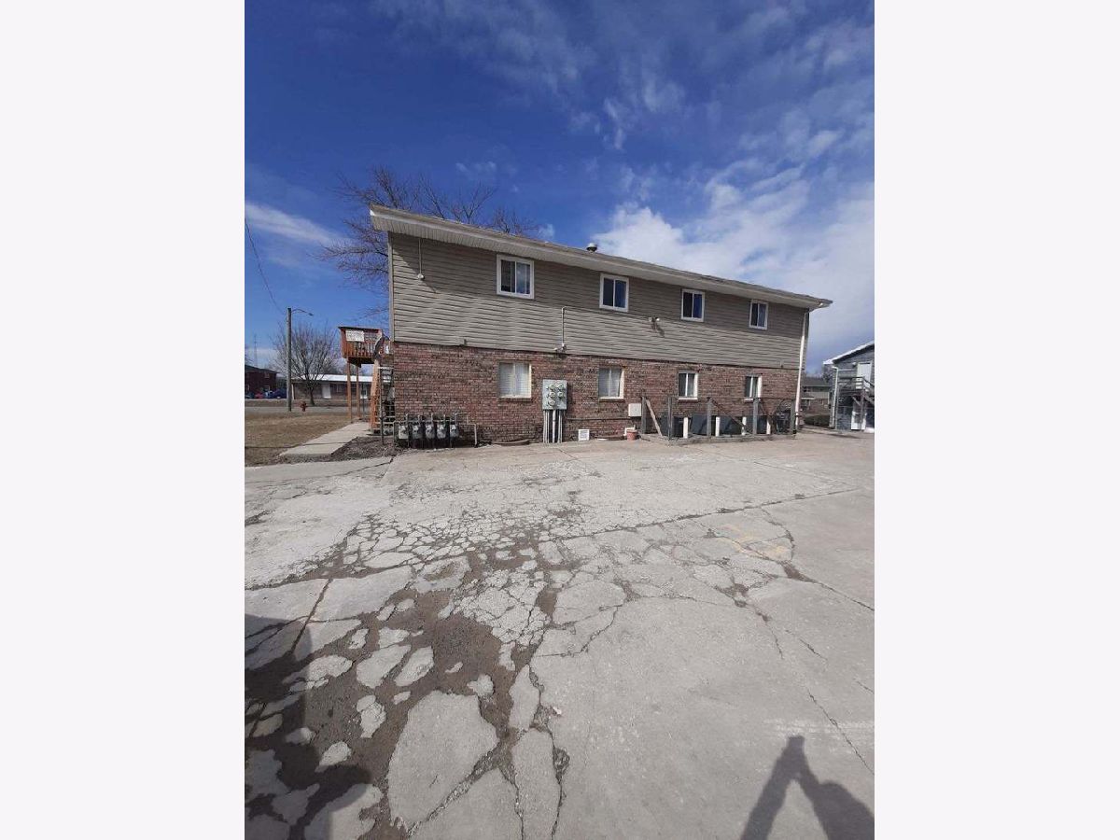
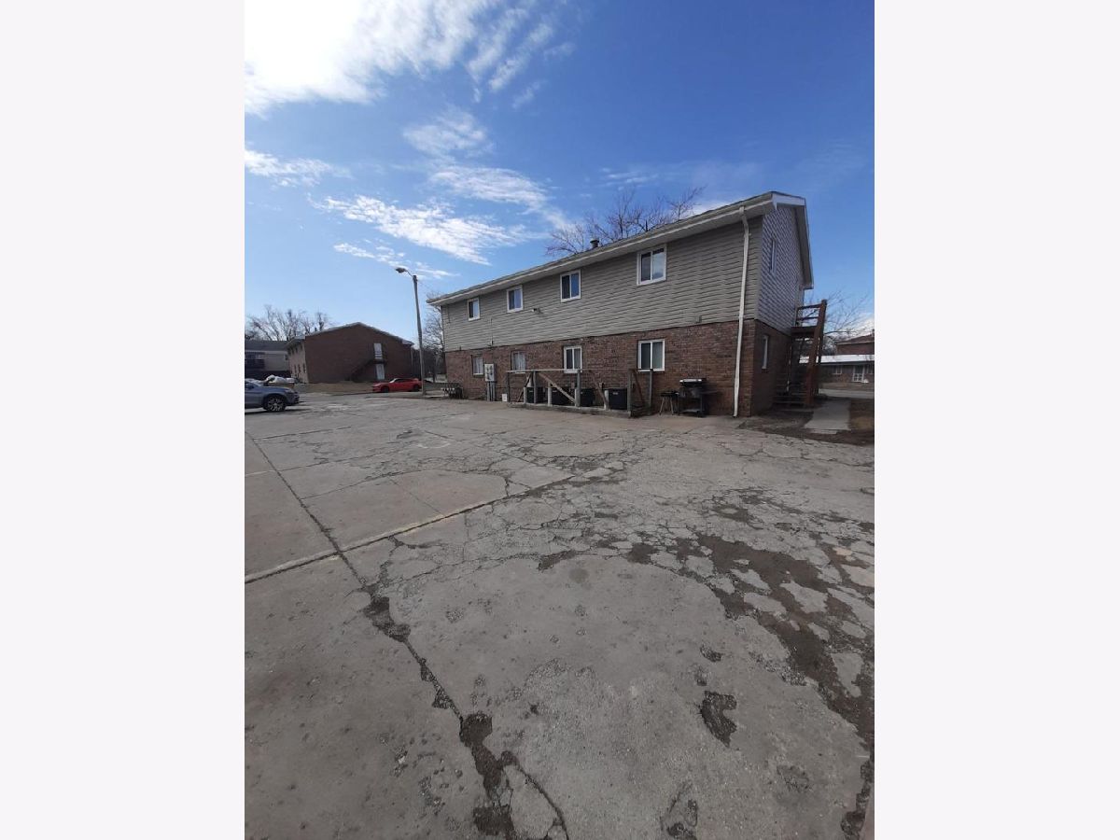
Room Specifics
Total Bedrooms: 8
Bedrooms Above Ground: 8
Bedrooms Below Ground: 0
Dimensions: —
Floor Type: —
Dimensions: —
Floor Type: —
Dimensions: —
Floor Type: —
Dimensions: —
Floor Type: —
Dimensions: —
Floor Type: —
Dimensions: —
Floor Type: —
Dimensions: —
Floor Type: —
Full Bathrooms: 5
Bathroom Amenities: Separate Shower,Soaking Tub
Bathroom in Basement: —
Rooms: —
Basement Description: Unfinished
Other Specifics
| — | |
| — | |
| — | |
| — | |
| — | |
| 94X96 | |
| — | |
| — | |
| — | |
| — | |
| Not in DB | |
| — | |
| — | |
| — | |
| — |
Tax History
| Year | Property Taxes |
|---|---|
| 2022 | $5,863 |
Contact Agent
Nearby Similar Homes
Nearby Sold Comparables
Contact Agent
Listing Provided By
RE/MAX Choice


