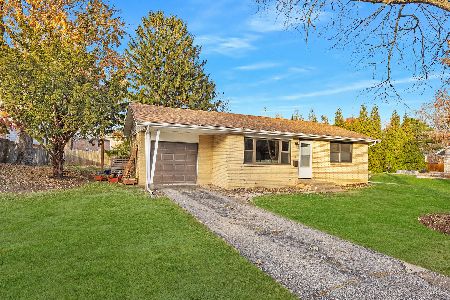109 Suelynn Drive, Normal, Illinois 61761
$164,500
|
Sold
|
|
| Status: | Closed |
| Sqft: | 2,008 |
| Cost/Sqft: | $86 |
| Beds: | 4 |
| Baths: | 3 |
| Year Built: | 1979 |
| Property Taxes: | $3,742 |
| Days On Market: | 2148 |
| Lot Size: | 0,17 |
Description
Welcome home to this beautiful four bedroom, three bathroom home. This home is move in ready and features tons of natural light throughout, a living room, eat in kitchen, and three bedrooms. The downstairs features a family room with brick fireplace and a 4th bedroom! Some updates include a all new windows in the upstairs and new sliding door with built in blinds in 2017, new carpet in the basement in 2018, and new dishwasher and water heater in 2019 and fridge in 2018. You will love the fenced in backyard with no backyard neighbors. Large deck for entertaining nice mature trees and detailed landscaping. Enjoy easy access to the Constitution Trail and Rosa Parks Commons Park. Don't miss out on this beautiful home!
Property Specifics
| Single Family | |
| — | |
| Bi-Level | |
| 1979 | |
| None | |
| — | |
| No | |
| 0.17 |
| Mc Lean | |
| Bunker Hill | |
| — / Not Applicable | |
| None | |
| Public | |
| Public Sewer | |
| 10656681 | |
| 1421205016 |
Nearby Schools
| NAME: | DISTRICT: | DISTANCE: | |
|---|---|---|---|
|
Grade School
Fairview Elementary |
5 | — | |
|
Middle School
Kingsley Jr High |
5 | Not in DB | |
|
High School
Normal Community High School |
5 | Not in DB | |
Property History
| DATE: | EVENT: | PRICE: | SOURCE: |
|---|---|---|---|
| 26 Feb, 2010 | Sold | $160,000 | MRED MLS |
| 15 Jan, 2010 | Under contract | $162,500 | MRED MLS |
| 21 Sep, 2009 | Listed for sale | $162,500 | MRED MLS |
| 21 Nov, 2016 | Sold | $161,000 | MRED MLS |
| 4 Oct, 2016 | Under contract | $165,000 | MRED MLS |
| 20 Jul, 2016 | Listed for sale | $168,500 | MRED MLS |
| 20 May, 2020 | Sold | $164,500 | MRED MLS |
| 11 Mar, 2020 | Under contract | $172,000 | MRED MLS |
| 5 Mar, 2020 | Listed for sale | $172,000 | MRED MLS |
Room Specifics
Total Bedrooms: 4
Bedrooms Above Ground: 4
Bedrooms Below Ground: 0
Dimensions: —
Floor Type: Carpet
Dimensions: —
Floor Type: Carpet
Dimensions: —
Floor Type: Carpet
Full Bathrooms: 3
Bathroom Amenities: —
Bathroom in Basement: 0
Rooms: No additional rooms
Basement Description: None
Other Specifics
| 2 | |
| — | |
| — | |
| Deck | |
| Fenced Yard,Mature Trees,Landscaped | |
| 68X107 | |
| Pull Down Stair | |
| Full | |
| First Floor Full Bath, Walk-In Closet(s) | |
| Dishwasher, Refrigerator, Range, Microwave | |
| Not in DB | |
| — | |
| — | |
| — | |
| Gas Log, Attached Fireplace Doors/Screen |
Tax History
| Year | Property Taxes |
|---|---|
| 2010 | $3,058 |
| 2016 | $3,461 |
| 2020 | $3,742 |
Contact Agent
Nearby Similar Homes
Nearby Sold Comparables
Contact Agent
Listing Provided By
RE/MAX Rising






