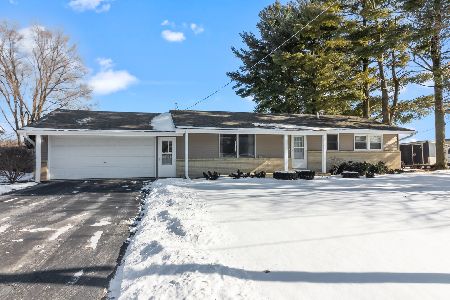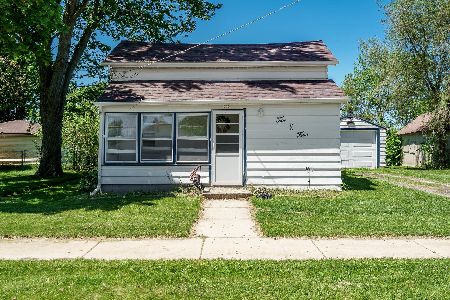109 Summit Street, Poplar Grove, Illinois 61065
$139,900
|
Sold
|
|
| Status: | Closed |
| Sqft: | 1,680 |
| Cost/Sqft: | $83 |
| Beds: | 3 |
| Baths: | 1 |
| Year Built: | — |
| Property Taxes: | $4,152 |
| Days On Market: | 3324 |
| Lot Size: | 0,75 |
Description
Can you say CHARMING?? Spacious ranch with vaulted/beamed ceilings on a HUGE nearly 3/4-acre double lot that is FULLY fenced in! Desirable open floor plan with lots of natural light. Gorgeous new porcelain tile floors paired with tastefully selected hardwood floors add to the appeal of this rare find in Poplar Grove. Fresh paint throughout. NEW bathroom! Ceiling fans in every room! New SS fridge and dishwasher. Enjoy the stone fireplace on those crisp days, and be spoiled by the spacious bright sunroom with patio doors sliding to the backyard deck for the warmer ones!! HUGE concrete driveway takes you into the 3-car attached HEATED garage, along with an additional 1-car garage in the backyard, which has a party room attached and a deck!! Can you also say STORAGE?? Basement could be a possible in-law arrangement. Look no further, this home has it all. Hurry, this won't last!!
Property Specifics
| Single Family | |
| — | |
| Ranch | |
| — | |
| Partial | |
| — | |
| No | |
| 0.75 |
| Boone | |
| — | |
| 0 / Not Applicable | |
| None | |
| Public | |
| Public Sewer | |
| 09472679 | |
| 0324226023 |
Property History
| DATE: | EVENT: | PRICE: | SOURCE: |
|---|---|---|---|
| 17 Oct, 2008 | Sold | $144,900 | MRED MLS |
| 17 Sep, 2008 | Under contract | $149,900 | MRED MLS |
| — | Last price change | $152,500 | MRED MLS |
| 20 May, 2008 | Listed for sale | $157,000 | MRED MLS |
| 23 Mar, 2017 | Sold | $139,900 | MRED MLS |
| 21 Feb, 2017 | Under contract | $139,900 | MRED MLS |
| — | Last price change | $149,900 | MRED MLS |
| 8 Jan, 2017 | Listed for sale | $149,900 | MRED MLS |
Room Specifics
Total Bedrooms: 3
Bedrooms Above Ground: 3
Bedrooms Below Ground: 0
Dimensions: —
Floor Type: Hardwood
Dimensions: —
Floor Type: Hardwood
Full Bathrooms: 1
Bathroom Amenities: —
Bathroom in Basement: 1
Rooms: Heated Sun Room
Basement Description: Partially Finished
Other Specifics
| 4 | |
| Concrete Perimeter | |
| Concrete | |
| Deck, Patio, Porch Screened | |
| Fenced Yard,Park Adjacent | |
| 132X198X132X198 | |
| — | |
| None | |
| Vaulted/Cathedral Ceilings | |
| Range, Microwave, Dishwasher, Refrigerator, Washer, Dryer | |
| Not in DB | |
| Sidewalks, Street Lights, Street Paved | |
| — | |
| — | |
| Gas Log |
Tax History
| Year | Property Taxes |
|---|---|
| 2008 | $4,051 |
| 2017 | $4,152 |
Contact Agent
Nearby Sold Comparables
Contact Agent
Listing Provided By
Century 21 New Heritage - Hampshire





