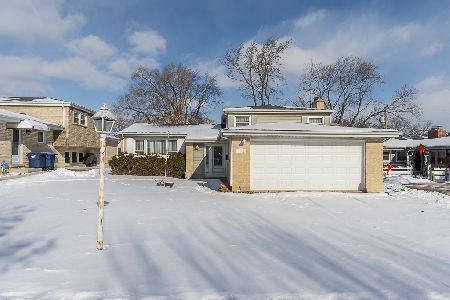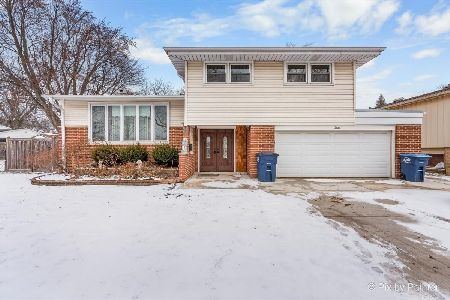109 Sunset Road, Mount Prospect, Illinois 60056
$460,000
|
Sold
|
|
| Status: | Closed |
| Sqft: | 1,943 |
| Cost/Sqft: | $241 |
| Beds: | 4 |
| Baths: | 3 |
| Year Built: | 1958 |
| Property Taxes: | $9,663 |
| Days On Market: | 1802 |
| Lot Size: | 0,18 |
Description
Beautifully updated Country Club Terrace home with walkout family room that leads into heated Florida Room. Remodeled kitchen has stainless steel appliances, Cherrywood 42" cabinets, recessed lighting, Silestone countertop including bay window/walled eating area counter. Wall between kitchen and dining room was removed - Travertine tile floor in kitchen and dining room area. Note all large windows/views. Step down to main level family room with wet bar, undercounter refrigerator and granite counter. Slider door to Florida room w/ Gas Franklin stove heater to enjoy extended seasons. Beautiful yard features paver patio. 4 nice size bedrooms up with updated master bathroom. Updates in last 13 years include tear off roof, vinyl siding, all windows, full kitchen, master bathroom, 200 amp CB, front paver walk & porch. Lions Park GS, Lincoln Jr and Prospect HS. Close to town, Metra, pool and parks.
Property Specifics
| Single Family | |
| — | |
| — | |
| 1958 | |
| Full | |
| — | |
| No | |
| 0.18 |
| Cook | |
| Country Club Terrace | |
| 0 / Not Applicable | |
| None | |
| Lake Michigan | |
| Public Sewer | |
| 11004518 | |
| 08131080020000 |
Nearby Schools
| NAME: | DISTRICT: | DISTANCE: | |
|---|---|---|---|
|
Grade School
Lions Park Elementary School |
57 | — | |
|
Middle School
Lincoln Junior High School |
57 | Not in DB | |
|
High School
Prospect High School |
214 | Not in DB | |
|
Alternate Elementary School
Westbrook School For Young Learn |
— | Not in DB | |
Property History
| DATE: | EVENT: | PRICE: | SOURCE: |
|---|---|---|---|
| 7 May, 2021 | Sold | $460,000 | MRED MLS |
| 1 Mar, 2021 | Under contract | $469,000 | MRED MLS |
| 26 Feb, 2021 | Listed for sale | $469,000 | MRED MLS |



































Room Specifics
Total Bedrooms: 4
Bedrooms Above Ground: 4
Bedrooms Below Ground: 0
Dimensions: —
Floor Type: Hardwood
Dimensions: —
Floor Type: Hardwood
Dimensions: —
Floor Type: Hardwood
Full Bathrooms: 3
Bathroom Amenities: —
Bathroom in Basement: 0
Rooms: Recreation Room,Heated Sun Room
Basement Description: Partially Finished,Sub-Basement
Other Specifics
| 2.1 | |
| Concrete Perimeter | |
| Concrete | |
| Patio, Brick Paver Patio | |
| Landscaped | |
| 82X125X27X123 | |
| Dormer | |
| Full | |
| Bar-Wet, Hardwood Floors, Wood Laminate Floors | |
| Range, Microwave, Dishwasher, Refrigerator, Bar Fridge, Washer, Dryer, Disposal, Stainless Steel Appliance(s) | |
| Not in DB | |
| Park, Pool, Tennis Court(s), Curbs, Sidewalks, Street Lights | |
| — | |
| — | |
| — |
Tax History
| Year | Property Taxes |
|---|---|
| 2021 | $9,663 |
Contact Agent
Nearby Similar Homes
Nearby Sold Comparables
Contact Agent
Listing Provided By
Century 21 Elm, Realtors










