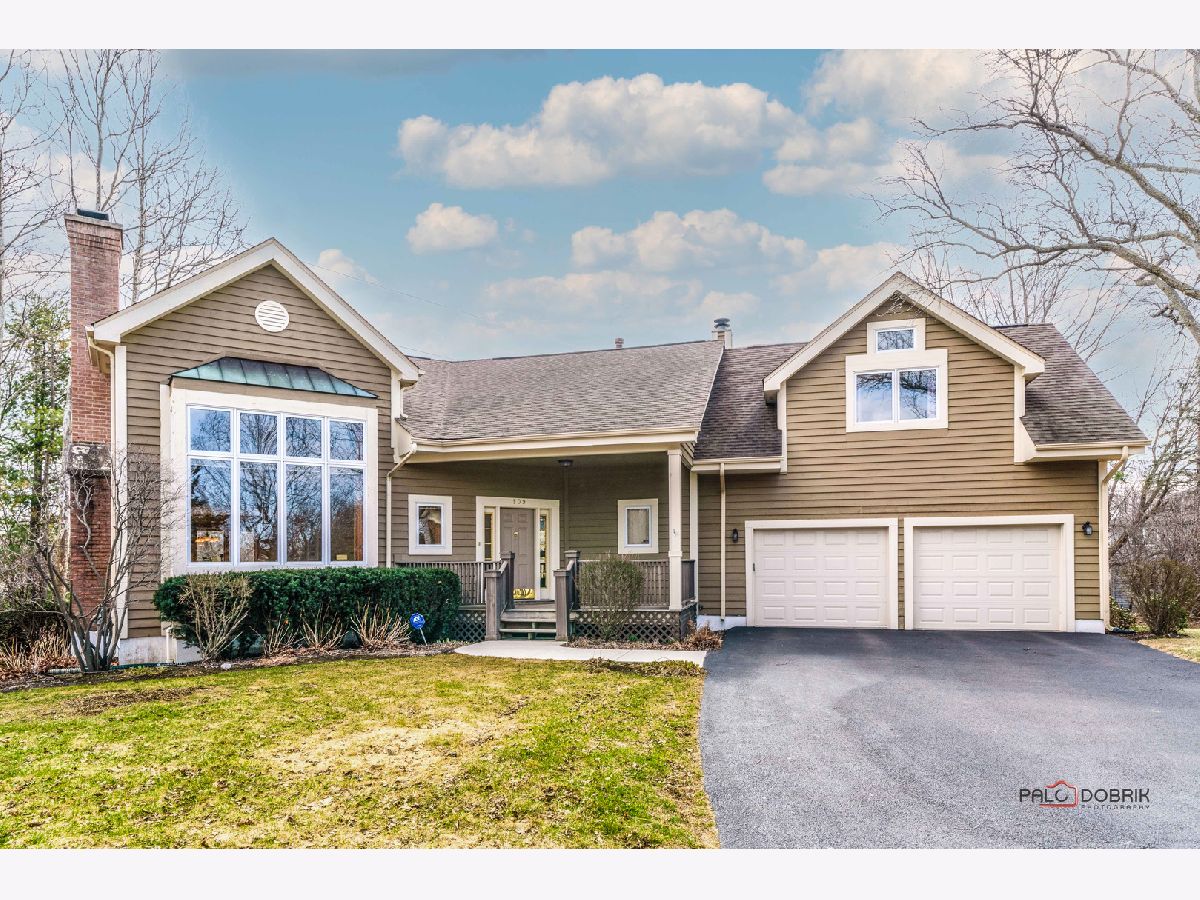109 Thorne Grove Drive, Vernon Hills, Illinois 60061
$755,000
|
Sold
|
|
| Status: | Closed |
| Sqft: | 3,057 |
| Cost/Sqft: | $245 |
| Beds: | 3 |
| Baths: | 3 |
| Year Built: | 1994 |
| Property Taxes: | $16,295 |
| Days On Market: | 291 |
| Lot Size: | 0,41 |
Description
NEW ROOF COMING SOON!!! Welcome to this gorgeous, custom 3-bedroom, 2.1-bathroom home, perfectly located in Adlai E. Stevenson High School District No. 125 is named the #1 Best School District in Illinois for 2025 by Niche, for families seeking an exceptional education. The property offers fantastic curb appeal, with charming front porch, and is nestled in peaceful cul-de-sac, ensuring privacy and serenity. Upon entering, you are greeted by a welcoming two-story foyer that leads to the grand living room, featuring large windows with built-in window seat, cozy fireplace, and dramatic two-story ceilings, creating a space full of light and warmth. The spacious dining room with a large bay window is perfect for any gathering, making every meal a special occasion. Gourmet kitchen is a true chef's paradise, boasting a vast island with breakfast bar, stunning BRAND-NEW countertops and backsplash, and stainless steel appliances, including a Bosch dishwasher and BRAND-NEW REFRIGERATOR, and an abundance of cabinetry, offering plenty of storage space for all your culinary needs. Eating area opens to a large deck, making it the perfect spot for outdoor entertainment. Spend quality time in the inviting family room, featuring a second fireplace and soaring ceilings, adding to the open and airy feel of the home. Main level also features a laundry room and convenient half bath. Upstairs, the master bedroom is a peaceful retreat, with a vaulted ceiling, a generous walk-in closet, and a luxurious ensuite with a double sink vanity, whirlpool tub, and separate shower. Two additional bedrooms, both with high vaulted ceilings, and a full bath complete the second level. The finished English basement offers endless possibilities, with a large recreational room, bonus room, and plenty of storage space to meet all your needs. Large closets throughout home! Extra garage space! Located near Grosse Point Park and a scenic walking trail, this home is perfect for nature lovers. Don't miss out on this wonderful opportunity-come see this stunning home today!
Property Specifics
| Single Family | |
| — | |
| — | |
| 1994 | |
| — | |
| — | |
| No | |
| 0.41 |
| Lake | |
| Olde Grove Farm | |
| 330 / Annual | |
| — | |
| — | |
| — | |
| 12326650 | |
| 15072090480000 |
Nearby Schools
| NAME: | DISTRICT: | DISTANCE: | |
|---|---|---|---|
|
Grade School
Country Meadows Elementary Schoo |
96 | — | |
|
Middle School
Woodlawn Middle School |
96 | Not in DB | |
|
High School
Adlai E Stevenson High School |
125 | Not in DB | |
Property History
| DATE: | EVENT: | PRICE: | SOURCE: |
|---|---|---|---|
| 20 Jun, 2025 | Sold | $755,000 | MRED MLS |
| 14 Apr, 2025 | Under contract | $750,000 | MRED MLS |
| 7 Apr, 2025 | Listed for sale | $750,000 | MRED MLS |







































Room Specifics
Total Bedrooms: 3
Bedrooms Above Ground: 3
Bedrooms Below Ground: 0
Dimensions: —
Floor Type: —
Dimensions: —
Floor Type: —
Full Bathrooms: 3
Bathroom Amenities: Whirlpool,Separate Shower,Double Sink
Bathroom in Basement: 0
Rooms: —
Basement Description: —
Other Specifics
| 2 | |
| — | |
| — | |
| — | |
| — | |
| 46X126X118X104X126 | |
| — | |
| — | |
| — | |
| — | |
| Not in DB | |
| — | |
| — | |
| — | |
| — |
Tax History
| Year | Property Taxes |
|---|---|
| 2025 | $16,295 |
Contact Agent
Nearby Similar Homes
Nearby Sold Comparables
Contact Agent
Listing Provided By
RE/MAX Top Performers













