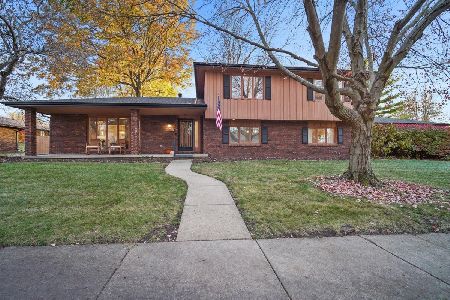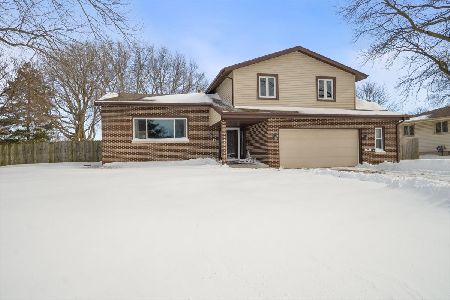109 Williamsburg Drive, Bloomington, Illinois 61704
$171,000
|
Sold
|
|
| Status: | Closed |
| Sqft: | 2,187 |
| Cost/Sqft: | $77 |
| Beds: | 4 |
| Baths: | 3 |
| Year Built: | 1975 |
| Property Taxes: | $4,065 |
| Days On Market: | 2461 |
| Lot Size: | 0,27 |
Description
Location, location, location! Must see this one of a kind all above ground drive-under tri-level. Large living room combined with formal dining room featuring cathedral ceiling with rustic beams. This home has so many updates! There is new carpet throughout, new 1st floor windows (warranty will transfer), new 6 panel white doors throughout, and all bathrooms have been remodeled! The three seasons room in the back is great for entertaining! There is a wet bar off the family room as well to enjoy with family and friends. Don't miss this one!
Property Specifics
| Single Family | |
| — | |
| Tri-Level | |
| 1975 | |
| None | |
| — | |
| No | |
| 0.27 |
| Mc Lean | |
| Williamsburg | |
| 0 / Not Applicable | |
| None | |
| Public | |
| Public Sewer | |
| 10316406 | |
| 2102428005 |
Nearby Schools
| NAME: | DISTRICT: | DISTANCE: | |
|---|---|---|---|
|
Grade School
Oakland Elementary |
87 | — | |
|
Middle School
Bloomington Junior High School |
87 | Not in DB | |
|
High School
Bloomington High School |
87 | Not in DB | |
Property History
| DATE: | EVENT: | PRICE: | SOURCE: |
|---|---|---|---|
| 20 Aug, 2012 | Sold | $156,500 | MRED MLS |
| 19 May, 2012 | Under contract | $164,900 | MRED MLS |
| 11 Jan, 2012 | Listed for sale | $169,900 | MRED MLS |
| 20 May, 2016 | Sold | $158,000 | MRED MLS |
| 29 Mar, 2016 | Under contract | $164,900 | MRED MLS |
| 5 Mar, 2016 | Listed for sale | $164,900 | MRED MLS |
| 9 Aug, 2019 | Sold | $171,000 | MRED MLS |
| 12 Jun, 2019 | Under contract | $168,999 | MRED MLS |
| — | Last price change | $169,999 | MRED MLS |
| 21 Mar, 2019 | Listed for sale | $174,000 | MRED MLS |
Room Specifics
Total Bedrooms: 4
Bedrooms Above Ground: 4
Bedrooms Below Ground: 0
Dimensions: —
Floor Type: Carpet
Dimensions: —
Floor Type: Carpet
Dimensions: —
Floor Type: Carpet
Full Bathrooms: 3
Bathroom Amenities: —
Bathroom in Basement: 0
Rooms: Great Room
Basement Description: Crawl
Other Specifics
| 2 | |
| — | |
| — | |
| Patio, Porch | |
| Mature Trees,Landscaped | |
| 90X130 | |
| — | |
| Full | |
| Vaulted/Cathedral Ceilings, Walk-In Closet(s) | |
| Range, Microwave, Dishwasher, Refrigerator, Washer, Dryer | |
| Not in DB | |
| — | |
| — | |
| — | |
| Gas Log, Attached Fireplace Doors/Screen |
Tax History
| Year | Property Taxes |
|---|---|
| 2012 | $3,693 |
| 2016 | $3,498 |
| 2019 | $4,065 |
Contact Agent
Nearby Similar Homes
Nearby Sold Comparables
Contact Agent
Listing Provided By
RE/MAX Rising





