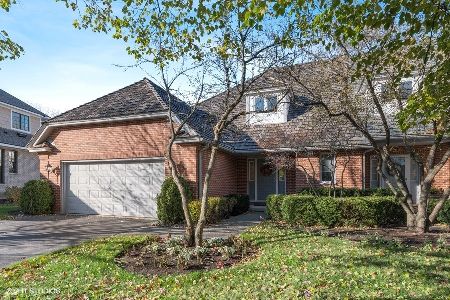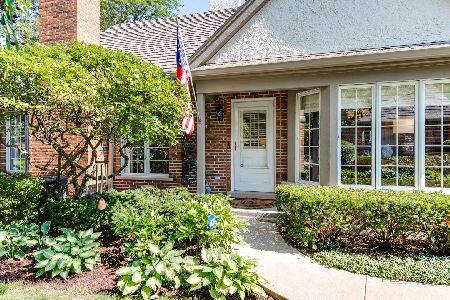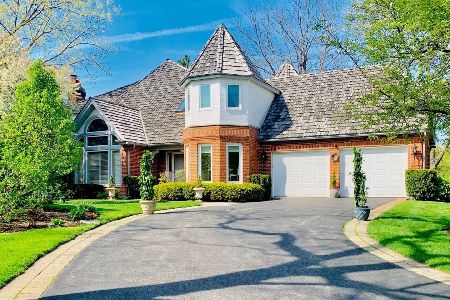1090 Franz Drive, Lake Forest, Illinois 60045
$999,000
|
Sold
|
|
| Status: | Closed |
| Sqft: | 3,150 |
| Cost/Sqft: | $317 |
| Beds: | 4 |
| Baths: | 4 |
| Year Built: | 2021 |
| Property Taxes: | $1,540 |
| Days On Market: | 1663 |
| Lot Size: | 0,00 |
Description
BRAND NEW ULTRA QUALITY CONSTRUCTION! ON THE WATER! IN TOWN WEST SIDE Lake Forest LIVING. Two newly completed 2-story attached townhomes in lovely Lake Forest Chateau, 3,380 sf & 3,150 sf, with wonderful floor plans, 10 ft ceilings down, 9 ft up, 3-4 BR, 3 1/2 baths, master suites on both 1st & 2nd floors, gourmet kitchens, featuring custom Bremtown inset cabinets, flowing quartz countertops & JennAir high end appliances. Closet space galore, & up and down laundry rooms. Large Brussel block patios overlooking natural spring fed pond, including natural gas fire boxes & barbecue hookups; Brussel block driveways & front entry walkways. Carefree living, with by far the lowest HOA dues in town ($300 per month) covering lawn maintenance, driveway snowplowing, and some exterior maintenance. Large 1,200 sf extra high basements set up for easy finishing. Superb location, a block's stroll to west side train, Sunset Foods & St Mary's elementary. Please call LA for showing. PIN is associated with two townhome properties in one building and will be split at closing.
Property Specifics
| Condos/Townhomes | |
| 2 | |
| — | |
| 2021 | |
| Partial | |
| — | |
| Yes | |
| — |
| Lake | |
| Lake Forest Chateau | |
| 300 / Monthly | |
| Exterior Maintenance,Lawn Care,Snow Removal | |
| Lake Michigan | |
| — | |
| 11151259 | |
| 16072040280000 |
Nearby Schools
| NAME: | DISTRICT: | DISTANCE: | |
|---|---|---|---|
|
Grade School
Everett Elementary School |
67 | — | |
|
High School
Lake Forest High School |
115 | Not in DB | |
Property History
| DATE: | EVENT: | PRICE: | SOURCE: |
|---|---|---|---|
| 28 Sep, 2021 | Sold | $999,000 | MRED MLS |
| 3 Sep, 2021 | Under contract | $999,000 | MRED MLS |
| 9 Jul, 2021 | Listed for sale | $999,000 | MRED MLS |
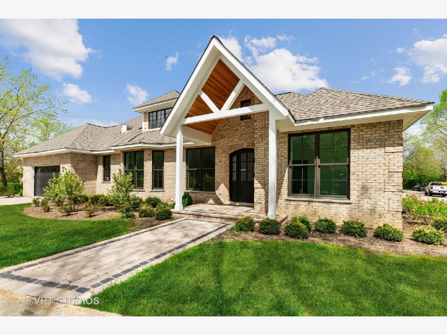
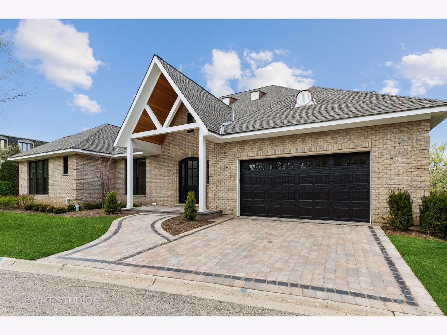
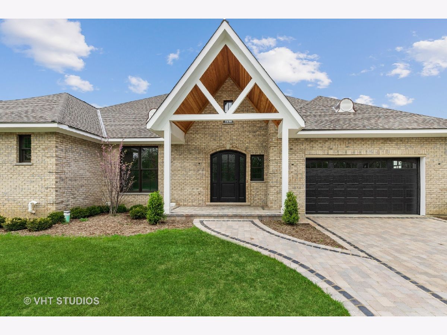
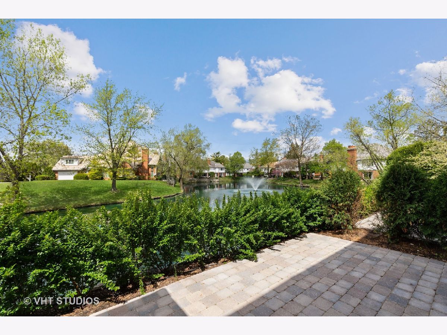
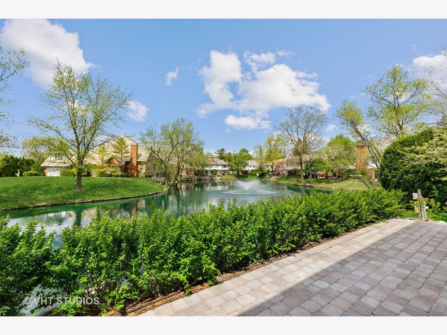
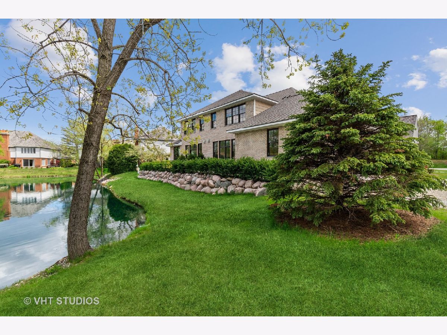
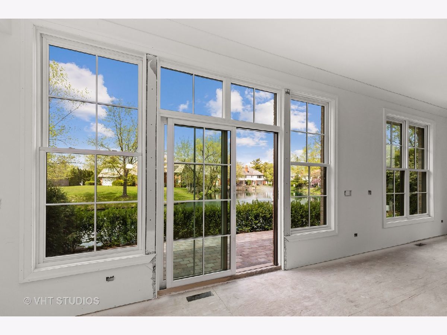
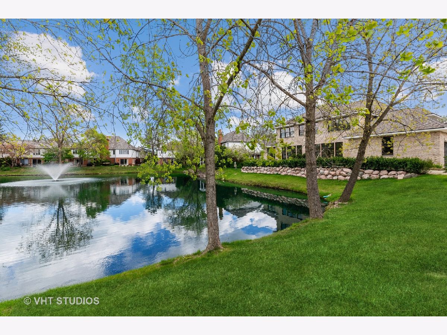
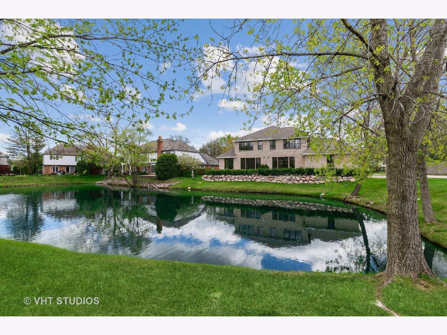
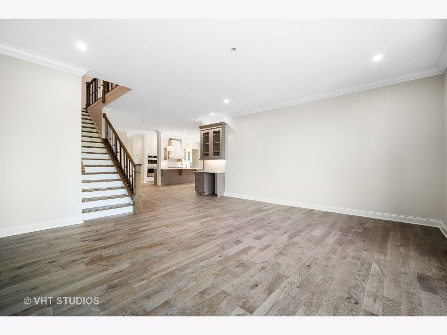
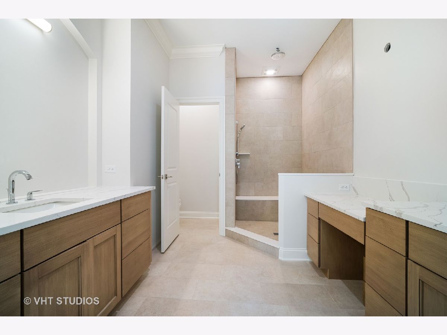
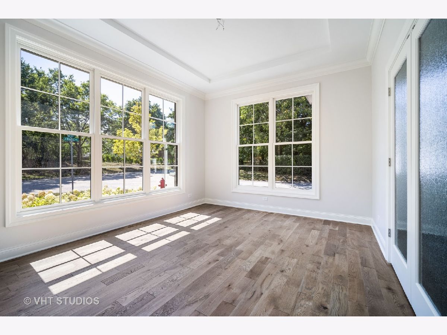
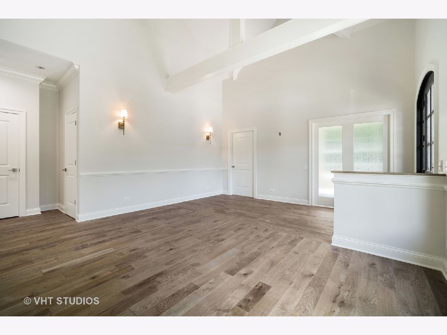
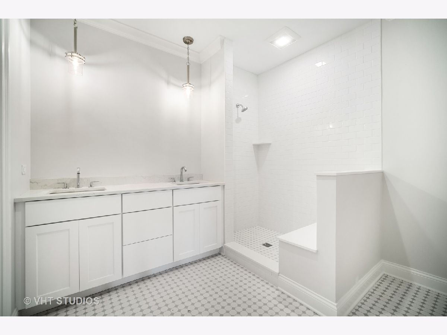
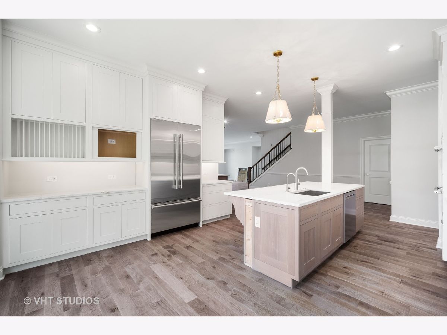
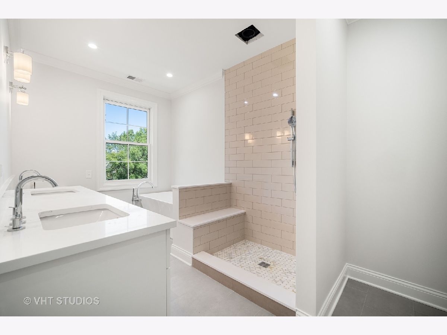
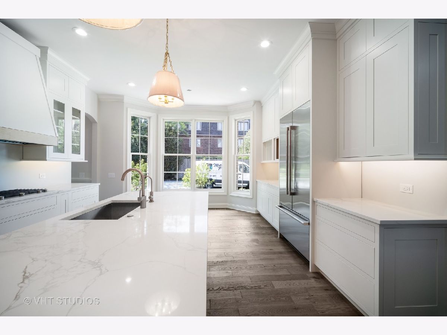
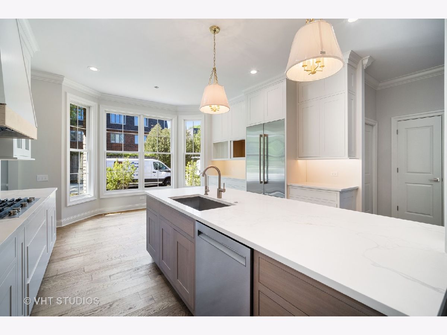
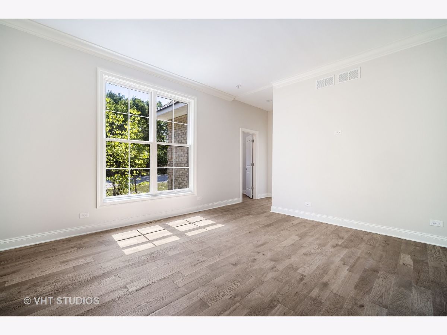
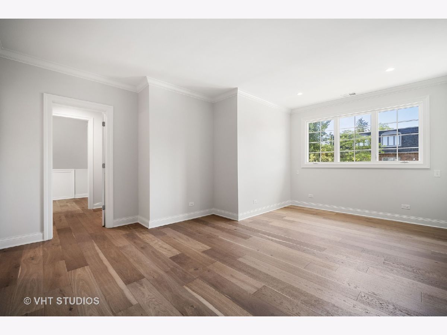
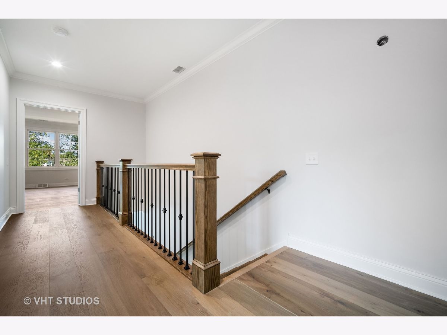
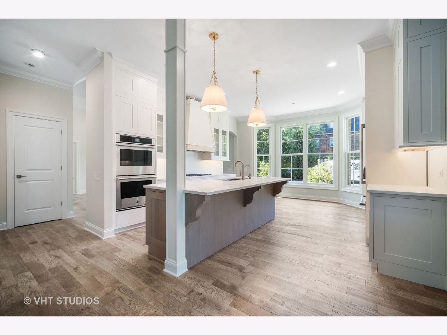
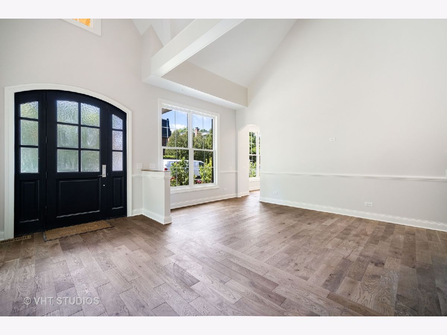
Room Specifics
Total Bedrooms: 4
Bedrooms Above Ground: 4
Bedrooms Below Ground: 0
Dimensions: —
Floor Type: Hardwood
Dimensions: —
Floor Type: Hardwood
Dimensions: —
Floor Type: Hardwood
Full Bathrooms: 4
Bathroom Amenities: —
Bathroom in Basement: 0
Rooms: Bonus Room,Mud Room,Foyer,Breakfast Room
Basement Description: Unfinished
Other Specifics
| 2 | |
| Concrete Perimeter | |
| — | |
| — | |
| Water View | |
| 0 | |
| — | |
| Full | |
| — | |
| Double Oven, Microwave, Dishwasher, High End Refrigerator, Bar Fridge, Freezer, Washer, Dryer, Disposal, Stainless Steel Appliance(s), Wine Refrigerator, Cooktop, Built-In Oven, Range Hood, Gas Cooktop, Gas Oven, Range Hood | |
| Not in DB | |
| — | |
| — | |
| Water View | |
| — |
Tax History
| Year | Property Taxes |
|---|---|
| 2021 | $1,540 |
Contact Agent
Nearby Similar Homes
Nearby Sold Comparables
Contact Agent
Listing Provided By
@properties

