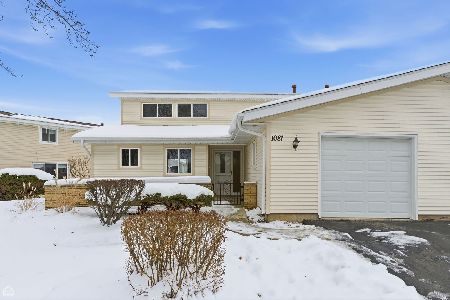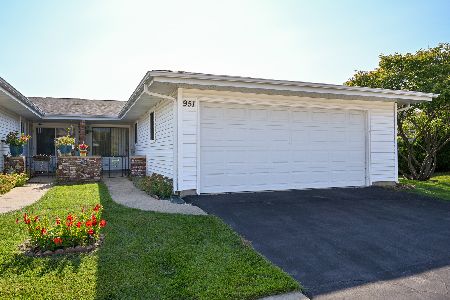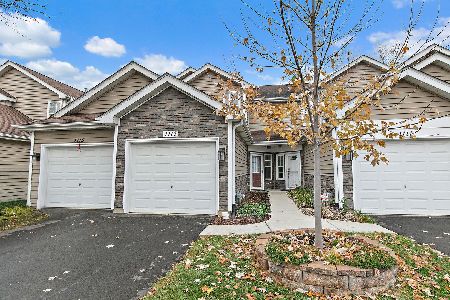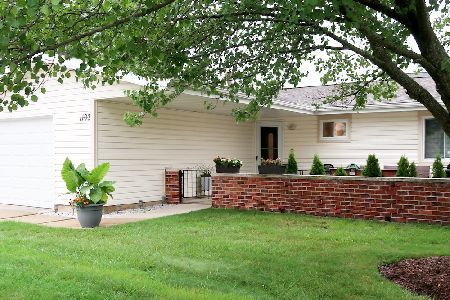1090 Stonington Court, Schaumburg, Illinois 60193
$157,000
|
Sold
|
|
| Status: | Closed |
| Sqft: | 1,767 |
| Cost/Sqft: | $96 |
| Beds: | 3 |
| Baths: | 2 |
| Year Built: | 1977 |
| Property Taxes: | $1,245 |
| Days On Market: | 3673 |
| Lot Size: | 0,00 |
Description
You'll be impressed with the amount of square footage (1,767) you can have in this well cared for 2-story Newport model. Spacious bedrooms, ample closet space, large living room with adjacent dining room, step-saver kitchen without that crowded feeling with an eating area. The 1st floor "flex" room can be a 3rd bedroom or a family room-there's a full bath across the hall. The in-unit laundry on the 1st floor offers direct access to the attached garage. This end unit home is located on a quiet cul-de-sac within the complex with easy access to the Elgin-O"Hare Expressway, the Metra train station, shopping and medical facilities. The well run association has maintained the area well, has a large clubhouse with pool and other amenities for the residents, yet keeps their fee low. The home includes a 13-month HWA home warranty. ***Note agent remarks for tax details.***This is an estate sale, therefore home is being sold in "AS IS" condition***
Property Specifics
| Condos/Townhomes | |
| 2 | |
| — | |
| 1977 | |
| None | |
| — | |
| No | |
| — |
| Cook | |
| Weathersfield South | |
| 177 / Monthly | |
| Insurance,Clubhouse,Pool,Exterior Maintenance,Lawn Care,Snow Removal | |
| Lake Michigan | |
| Public Sewer, Sewer-Storm | |
| 09112448 | |
| 07283070610000 |
Nearby Schools
| NAME: | DISTRICT: | DISTANCE: | |
|---|---|---|---|
|
Grade School
Nathan Hale Elementary School |
54 | — | |
|
Middle School
Jane Addams Junior High School |
54 | Not in DB | |
|
High School
Schaumburg High School |
211 | Not in DB | |
Property History
| DATE: | EVENT: | PRICE: | SOURCE: |
|---|---|---|---|
| 19 Feb, 2016 | Sold | $157,000 | MRED MLS |
| 29 Jan, 2016 | Under contract | $169,900 | MRED MLS |
| 7 Jan, 2016 | Listed for sale | $169,900 | MRED MLS |
Room Specifics
Total Bedrooms: 3
Bedrooms Above Ground: 3
Bedrooms Below Ground: 0
Dimensions: —
Floor Type: Carpet
Dimensions: —
Floor Type: Carpet
Full Bathrooms: 2
Bathroom Amenities: Double Sink
Bathroom in Basement: 0
Rooms: Foyer
Basement Description: Slab
Other Specifics
| 1 | |
| Concrete Perimeter | |
| Asphalt | |
| Patio, Storms/Screens, End Unit | |
| Common Grounds,Cul-De-Sac,Landscaped | |
| 39X78 | |
| — | |
| Full | |
| First Floor Bedroom, First Floor Laundry, First Floor Full Bath, Laundry Hook-Up in Unit | |
| Range, Dishwasher, Refrigerator, Freezer, Washer, Dryer | |
| Not in DB | |
| — | |
| — | |
| Park, Party Room, Pool | |
| — |
Tax History
| Year | Property Taxes |
|---|---|
| 2016 | $1,245 |
Contact Agent
Nearby Similar Homes
Nearby Sold Comparables
Contact Agent
Listing Provided By
RE/MAX Suburban







