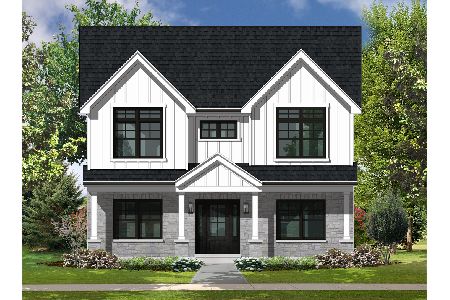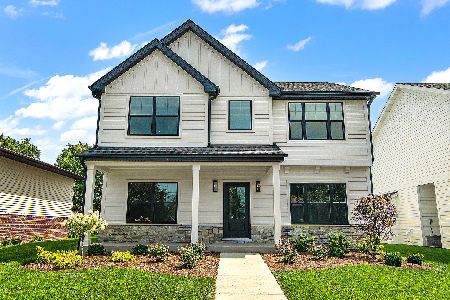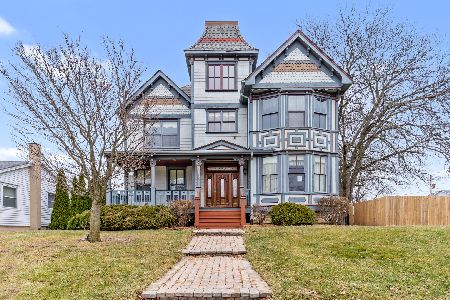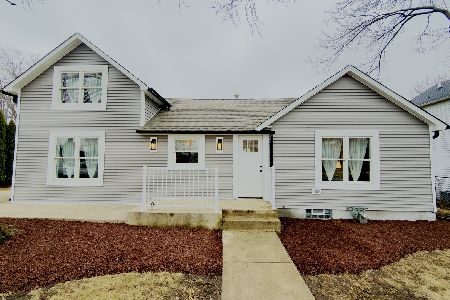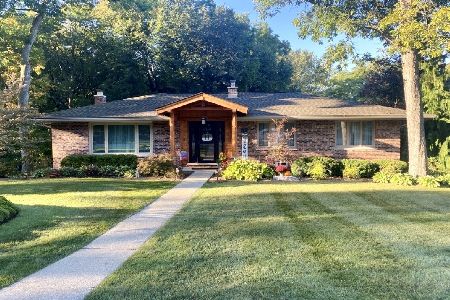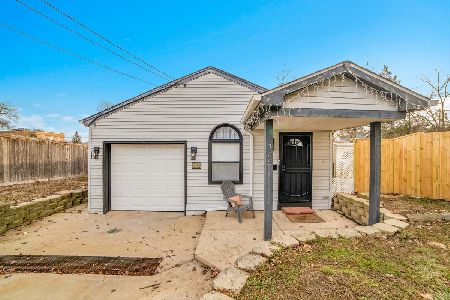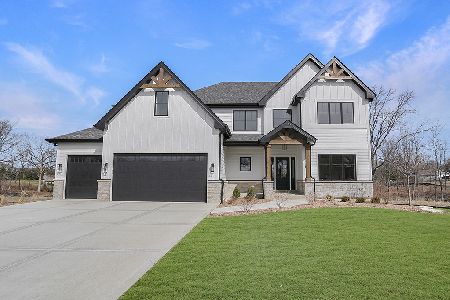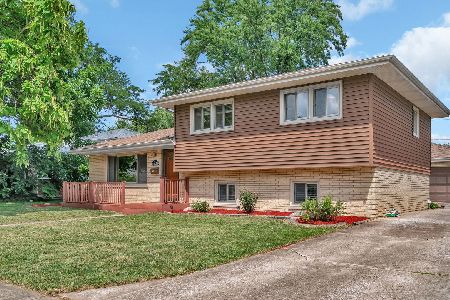1090 Walter Street, Lemont, Illinois 60439
$486,000
|
Sold
|
|
| Status: | Closed |
| Sqft: | 5,400 |
| Cost/Sqft: | $98 |
| Beds: | 4 |
| Baths: | 4 |
| Year Built: | 1992 |
| Property Taxes: | $8,962 |
| Days On Market: | 2881 |
| Lot Size: | 0,00 |
Description
Historic land in Lemont. One of a kind opportunity Victorian styled home with old vintage charm but built in 1992 and includes wrap around porch! Incredible 1/2 acre lot boasts significant upgrades including new tear off roof on house/garage, driveway sealcoated, full exterior repainted in 2017, exterior spindles & stairs replaced 2015 and heated garage. Owner upgraded home's foundation to commercial 3600psi concrete w/sprayed membrane sealant. Over 5400sf w/walkout basement features 6 bedrooms, 4 baths. Home has custom hardwood floors w/in-lay design, all bathrooms remodeled in 2017 (2 with jetted tubs/waterfall shower/full body sprayers), 6 panel doors and whole house fan. Dynamic kitchen w/42" oak cabinets/granite/backsplash/canned & undermount lights/ss appls/pantry/water filtration/gooseneck faucet! Finished basement w/heated floors, laundry room & brand new 75 gallon hot water tank. Pool table & weight machine stays!! Come one, come all! It's a 10++++ home!
Property Specifics
| Single Family | |
| — | |
| Victorian | |
| 1992 | |
| Full,English | |
| — | |
| No | |
| — |
| Cook | |
| — | |
| 0 / Not Applicable | |
| None | |
| Public | |
| Public Sewer | |
| 09910165 | |
| 22293250080000 |
Nearby Schools
| NAME: | DISTRICT: | DISTANCE: | |
|---|---|---|---|
|
High School
Lemont Twp High School |
210 | Not in DB | |
Property History
| DATE: | EVENT: | PRICE: | SOURCE: |
|---|---|---|---|
| 25 Jun, 2018 | Sold | $486,000 | MRED MLS |
| 17 Apr, 2018 | Under contract | $529,900 | MRED MLS |
| 9 Apr, 2018 | Listed for sale | $529,900 | MRED MLS |
Room Specifics
Total Bedrooms: 6
Bedrooms Above Ground: 4
Bedrooms Below Ground: 2
Dimensions: —
Floor Type: Carpet
Dimensions: —
Floor Type: Carpet
Dimensions: —
Floor Type: Hardwood
Dimensions: —
Floor Type: —
Dimensions: —
Floor Type: —
Full Bathrooms: 4
Bathroom Amenities: Whirlpool,Separate Shower
Bathroom in Basement: 1
Rooms: Bedroom 5,Bedroom 6,Recreation Room
Basement Description: Finished,Exterior Access
Other Specifics
| 3 | |
| Concrete Perimeter | |
| Asphalt | |
| Porch | |
| Wooded | |
| 209X140 | |
| — | |
| Full | |
| Hardwood Floors, First Floor Bedroom, In-Law Arrangement, First Floor Full Bath | |
| Stainless Steel Appliance(s) | |
| Not in DB | |
| — | |
| — | |
| — | |
| Attached Fireplace Doors/Screen, Gas Log, Gas Starter, Includes Accessories |
Tax History
| Year | Property Taxes |
|---|---|
| 2018 | $8,962 |
Contact Agent
Nearby Similar Homes
Nearby Sold Comparables
Contact Agent
Listing Provided By
Wilk Real Estate

