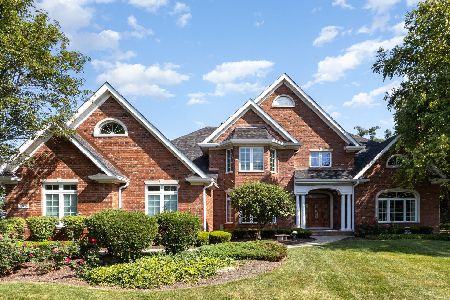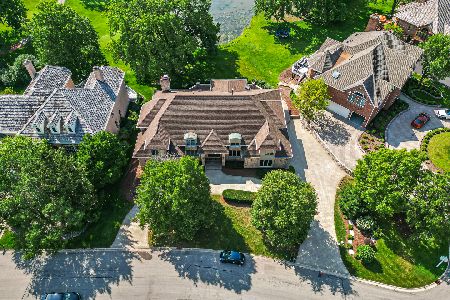10900 Crystal Ridge Court, Orland Park, Illinois 60467
$685,000
|
Sold
|
|
| Status: | Closed |
| Sqft: | 6,005 |
| Cost/Sqft: | $121 |
| Beds: | 5 |
| Baths: | 5 |
| Year Built: | 1997 |
| Property Taxes: | $19,888 |
| Days On Market: | 3909 |
| Lot Size: | 0,79 |
Description
Beautiful home on a fabulous lot that over looks open area. Newer hardwood floors. Huge kitchen with cherry cabinets, newer appliances and granite counter tops. Two story family room. Large master bdrm w/sitting rm. Remodeled master bath. Full finished bsmt with bar, office, workout room, and full bath/sauna. Huge deck, hot tub and inground pool with newer liner. Well cared for.
Property Specifics
| Single Family | |
| — | |
| — | |
| 1997 | |
| Full | |
| — | |
| No | |
| 0.79 |
| Cook | |
| — | |
| 0 / Not Applicable | |
| None | |
| Lake Michigan | |
| Public Sewer | |
| 08880813 | |
| 27083030010000 |
Nearby Schools
| NAME: | DISTRICT: | DISTANCE: | |
|---|---|---|---|
|
High School
Carl Sandburg High School |
230 | Not in DB | |
Property History
| DATE: | EVENT: | PRICE: | SOURCE: |
|---|---|---|---|
| 17 Sep, 2015 | Sold | $685,000 | MRED MLS |
| 24 Jul, 2015 | Under contract | $725,000 | MRED MLS |
| — | Last price change | $750,000 | MRED MLS |
| 3 Apr, 2015 | Listed for sale | $799,900 | MRED MLS |
Room Specifics
Total Bedrooms: 5
Bedrooms Above Ground: 5
Bedrooms Below Ground: 0
Dimensions: —
Floor Type: Hardwood
Dimensions: —
Floor Type: Hardwood
Dimensions: —
Floor Type: Hardwood
Dimensions: —
Floor Type: —
Full Bathrooms: 5
Bathroom Amenities: Separate Shower,Double Sink
Bathroom in Basement: 1
Rooms: Bedroom 5,Exercise Room,Office,Heated Sun Room
Basement Description: Finished
Other Specifics
| 3 | |
| — | |
| Asphalt | |
| — | |
| Cul-De-Sac | |
| 135 X 185 | |
| — | |
| Full | |
| Hot Tub, Bar-Wet, Hardwood Floors, First Floor Laundry | |
| Range, Dishwasher, Refrigerator, Disposal, Stainless Steel Appliance(s) | |
| Not in DB | |
| Sidewalks, Street Lights, Street Paved | |
| — | |
| — | |
| — |
Tax History
| Year | Property Taxes |
|---|---|
| 2015 | $19,888 |
Contact Agent
Nearby Similar Homes
Nearby Sold Comparables
Contact Agent
Listing Provided By
Coldwell Banker Residential








