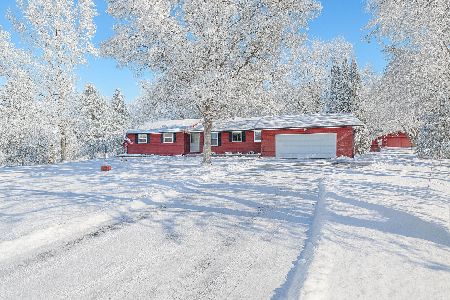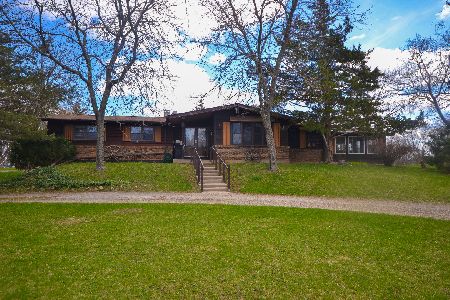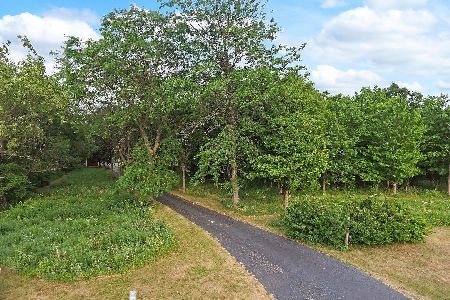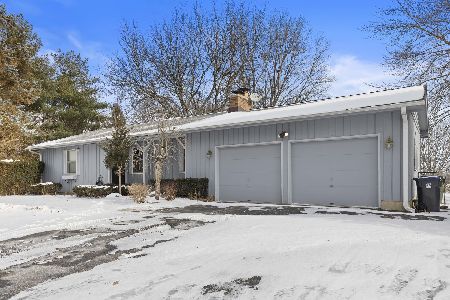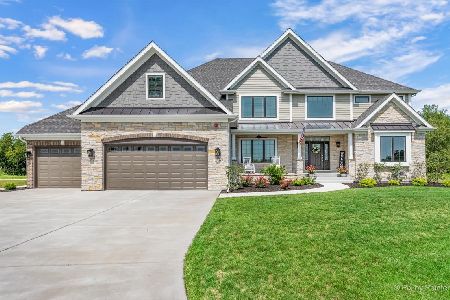10901 Seeman Road, Huntley, Illinois 60142
$925,000
|
Sold
|
|
| Status: | Closed |
| Sqft: | 7,000 |
| Cost/Sqft: | $143 |
| Beds: | 4 |
| Baths: | 6 |
| Year Built: | 1972 |
| Property Taxes: | $13,605 |
| Days On Market: | 2723 |
| Lot Size: | 40,00 |
Description
Beautiful Hillside Brick Ranch On 40 Acre Lot w/Pond, Pastures & More! 2 story foyer opens to living room w/two sided FP. A library w/built-in bookshelves also opens off the foyer. A huge Chef's kitchen has a custom table in the dining area w/2 sided FP and features a Wolf range, Sub-Zero Fridge, breakfast bar island & deck. There is 2nd bedroom and full bath on this level. The master suite completes this level and boasts a sitting room, custom walk-in closet as well a private luxury bath which sparkles w/ceramic & glass 2 person shower, Jacuzzi tub and his & her vanities. A spiral staircase goes to a private den w/powder room. The walk-out lower level has a guest suite w/private bath, 4th bedroom across from full bath, 2 utility rooms(one w/laundry), wine cellar, game area & family room w/FP & Lg. wet bar. A rec room w/butler bar and FP on this level opens to indoor pool addition w/FP & hot tub. So many more amenities than can't be listed - this home is truly a must see to believe!
Property Specifics
| Single Family | |
| — | |
| Walk-Out Ranch | |
| 1972 | |
| Walkout | |
| CUSTOM | |
| No | |
| 40 |
| Mc Henry | |
| — | |
| 0 / Not Applicable | |
| None | |
| Private Well | |
| Septic-Private | |
| 10005416 | |
| 1726400014 |
Property History
| DATE: | EVENT: | PRICE: | SOURCE: |
|---|---|---|---|
| 15 Oct, 2018 | Sold | $925,000 | MRED MLS |
| 21 Aug, 2018 | Under contract | $999,000 | MRED MLS |
| 3 Jul, 2018 | Listed for sale | $999,000 | MRED MLS |
Room Specifics
Total Bedrooms: 4
Bedrooms Above Ground: 4
Bedrooms Below Ground: 0
Dimensions: —
Floor Type: Hardwood
Dimensions: —
Floor Type: Hardwood
Dimensions: —
Floor Type: Hardwood
Full Bathrooms: 6
Bathroom Amenities: Whirlpool,Separate Shower,Double Sink,European Shower,Full Body Spray Shower,Double Shower
Bathroom in Basement: 1
Rooms: Den,Deck,Foyer,Game Room,Library,Recreation Room,Sitting Room,Storage,Utility Room-Lower Level,Walk In Closet,Other Room
Basement Description: Finished
Other Specifics
| 3 | |
| Concrete Perimeter | |
| Brick,Concrete,Side Drive | |
| Deck, Patio, Screened Patio, In Ground Pool | |
| Wetlands adjacent,Horses Allowed,Landscaped,Pond(s),Wooded | |
| 1315 X 1317 X 1313 X 1317 | |
| Unfinished | |
| Full | |
| Hot Tub, Bar-Wet, Hardwood Floors, Heated Floors, Pool Indoors, First Floor Full Bath | |
| Range, Microwave, Dishwasher, High End Refrigerator, Bar Fridge, Washer, Dryer, Disposal, Stainless Steel Appliance(s), Wine Refrigerator | |
| Not in DB | |
| Horse-Riding Area | |
| — | |
| — | |
| Double Sided, Wood Burning |
Tax History
| Year | Property Taxes |
|---|---|
| 2018 | $13,605 |
Contact Agent
Nearby Sold Comparables
Contact Agent
Listing Provided By
Berkshire Hathaway HomeServices KoenigRubloff

