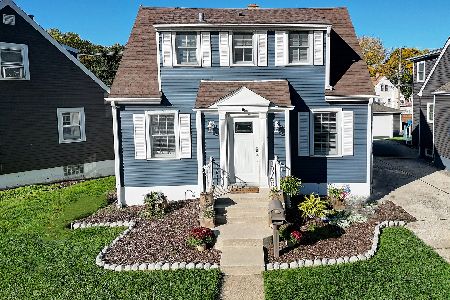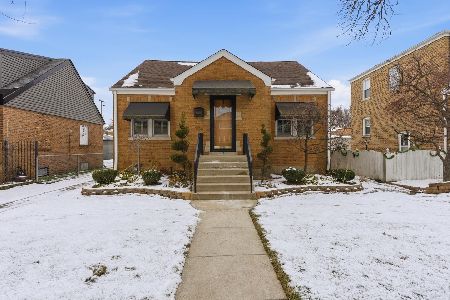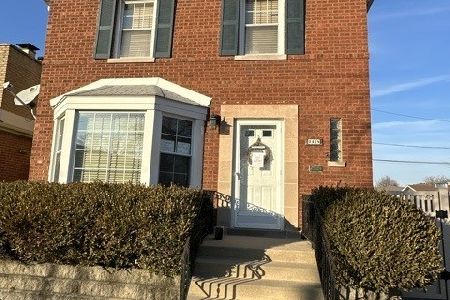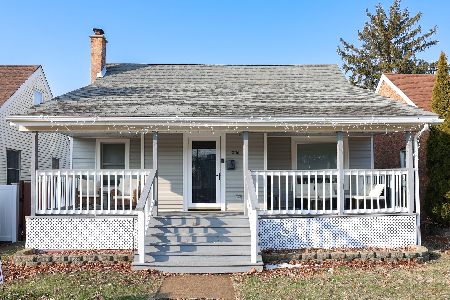10904 Homan Avenue, Mount Greenwood, Chicago, Illinois 60655
$287,000
|
Sold
|
|
| Status: | Closed |
| Sqft: | 1,400 |
| Cost/Sqft: | $193 |
| Beds: | 4 |
| Baths: | 1 |
| Year Built: | 1947 |
| Property Taxes: | $3,814 |
| Days On Market: | 352 |
| Lot Size: | 0,00 |
Description
Charming all-brick Chicago classic with endless potential! Discover the possibilities in this 4-bedroom, 1-bathroom home located in a desirable neighborhood! With solid bones and that timeless charm, this property is the perfect opportunity for someone looking to add their own modern touch! Inside you will find a spacious layout with good size rooms throughout (all with hardwood underneath the carpet on the entire main level) and a full basement - all ready for your creative vision. Whether you dream of additional living space, a home office, or a recreation room, this home is the perfect canvas to create it! Outside, the large side driveway and oversized 2.75-car garage offers ample parking, storage, and work space - a rare find in the city! The home offers incredible potential to customize it to your liking to add some equity for your family! Whether you're an investor or a homeowner ready to roll up your sleeves and gain some sweat equity, this is your chance to transform this classic Chicago gem into your own truly special home. Close to many great shops, restaurants, bars, parks, public transportation, major expressways, and schools! Don't miss out on this fantastic opportunity-schedule your showing today!
Property Specifics
| Single Family | |
| — | |
| — | |
| 1947 | |
| — | |
| — | |
| No | |
| — |
| Cook | |
| — | |
| — / Not Applicable | |
| — | |
| — | |
| — | |
| 12222638 | |
| 24144140170000 |
Nearby Schools
| NAME: | DISTRICT: | DISTANCE: | |
|---|---|---|---|
|
Grade School
Mount Greenwood Elementary Schoo |
299 | — | |
|
High School
Morgan Park High School |
299 | Not in DB | |
|
Alternate High School
Chicago Senior High School For A |
— | Not in DB | |
Property History
| DATE: | EVENT: | PRICE: | SOURCE: |
|---|---|---|---|
| 18 Mar, 2025 | Sold | $287,000 | MRED MLS |
| 3 Feb, 2025 | Under contract | $269,900 | MRED MLS |
| 31 Jan, 2025 | Listed for sale | $269,900 | MRED MLS |

















Room Specifics
Total Bedrooms: 4
Bedrooms Above Ground: 4
Bedrooms Below Ground: 0
Dimensions: —
Floor Type: —
Dimensions: —
Floor Type: —
Dimensions: —
Floor Type: —
Full Bathrooms: 1
Bathroom Amenities: —
Bathroom in Basement: 0
Rooms: —
Basement Description: Unfinished
Other Specifics
| 2.5 | |
| — | |
| Side Drive | |
| — | |
| — | |
| 37X135 | |
| — | |
| — | |
| — | |
| — | |
| Not in DB | |
| — | |
| — | |
| — | |
| — |
Tax History
| Year | Property Taxes |
|---|---|
| 2025 | $3,814 |
Contact Agent
Nearby Similar Homes
Nearby Sold Comparables
Contact Agent
Listing Provided By
Keller Williams Preferred Rlty










