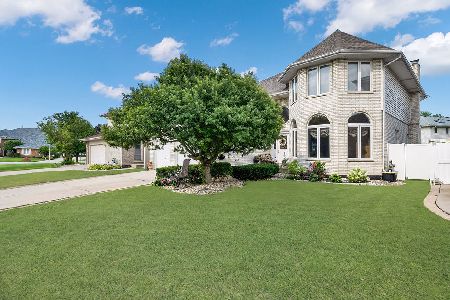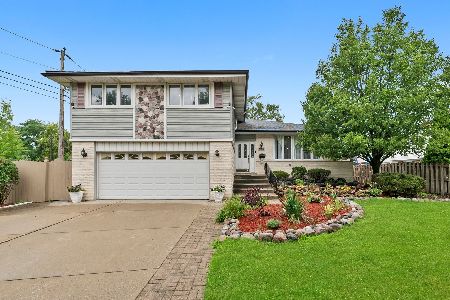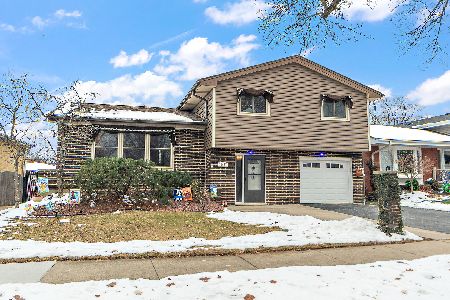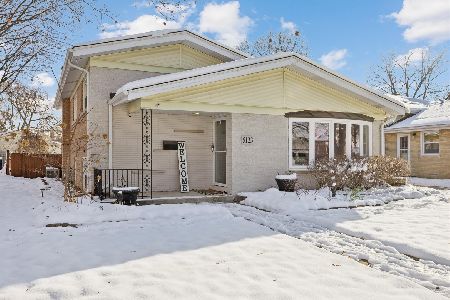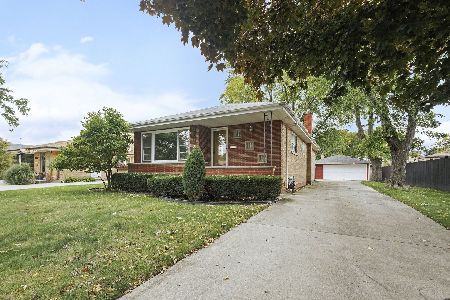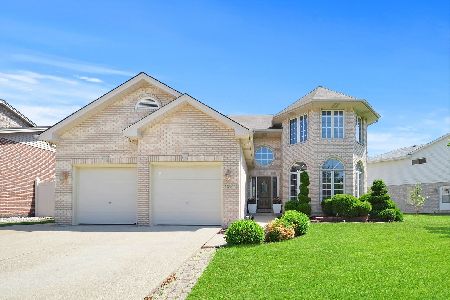10905 Lorel Avenue, Oak Lawn, Illinois 60453
$450,000
|
Sold
|
|
| Status: | Closed |
| Sqft: | 2,779 |
| Cost/Sqft: | $162 |
| Beds: | 4 |
| Baths: | 3 |
| Year Built: | 2001 |
| Property Taxes: | $10,753 |
| Days On Market: | 1782 |
| Lot Size: | 0,23 |
Description
Don't let our Chicago winter fool you!! Welcome to this gorgeous 4 bedroom home with over 2,700 of living space, tons of updates and an amazing backyard oasis- This unique, prime lot offers both a huge side yard (where the pool is), as well as a back yard for all of your entertaining! Brand new upstairs carpeting; Windows and painted throughout 2019; Roof, siding, and gutters 2018; Brand new electrical panel and overhead garage door- 2 new sump pumps- Custom kitchen and high end stainless steel appliances to welcome the pickiest chef- Gas fireplace in the cozy family room- Main level laundry room- In ground pool with new salt water system, fully fenced yard, new landscaping with exterior lights and sprinkler system- Tons of storage in the basement and huge crawl space- Some of Oak Lawn's newest stores and restaurants less than a mile away, this well loved home has so much to offer! *Photos of the exterior and pool from last summer included, so our beautiful Midwest summer can be appreciated!
Property Specifics
| Single Family | |
| — | |
| Quad Level | |
| 2001 | |
| Full | |
| QUAD LEVEL | |
| No | |
| 0.23 |
| Cook | |
| Eagle Ridge | |
| — / Not Applicable | |
| None | |
| Lake Michigan | |
| Public Sewer | |
| 11007195 | |
| 24163130140000 |
Property History
| DATE: | EVENT: | PRICE: | SOURCE: |
|---|---|---|---|
| 17 May, 2021 | Sold | $450,000 | MRED MLS |
| 7 Mar, 2021 | Under contract | $449,999 | MRED MLS |
| 1 Mar, 2021 | Listed for sale | $449,999 | MRED MLS |
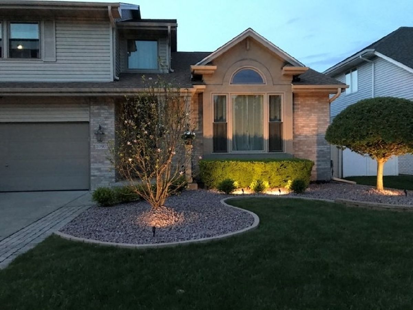
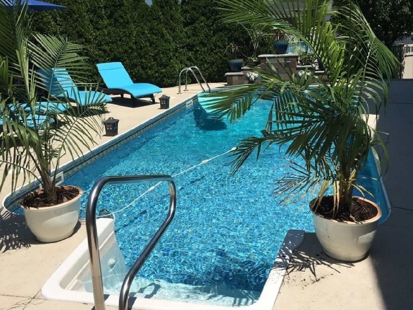
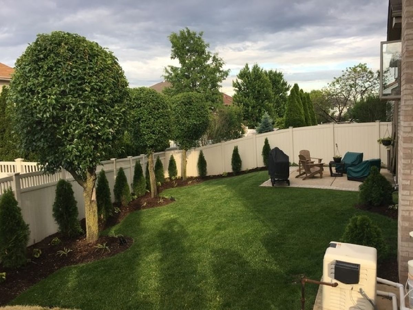
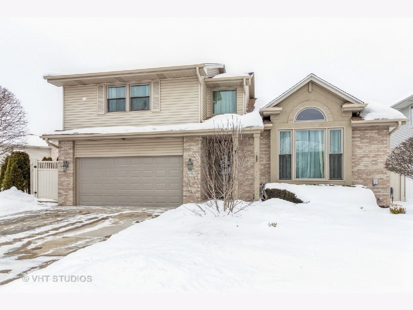
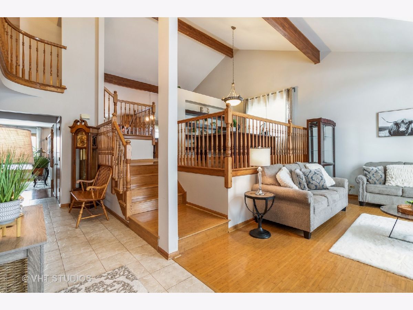
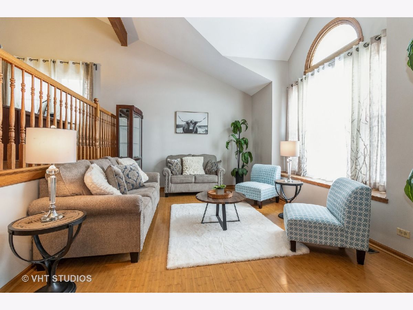
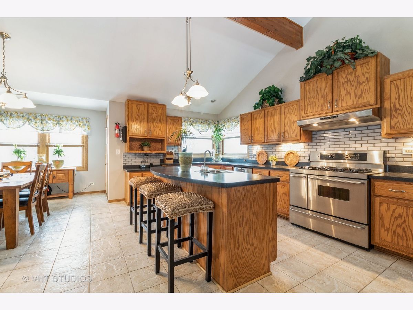
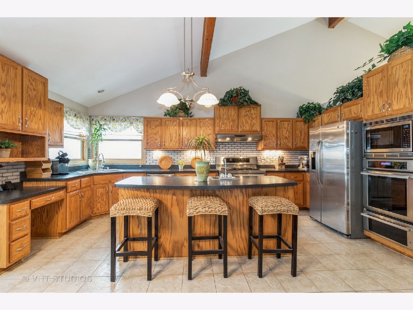
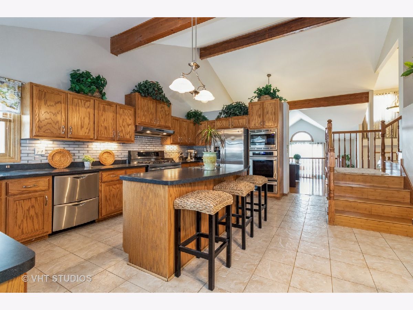
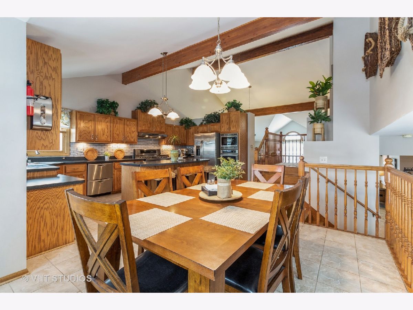
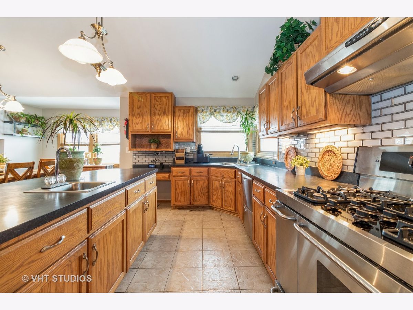
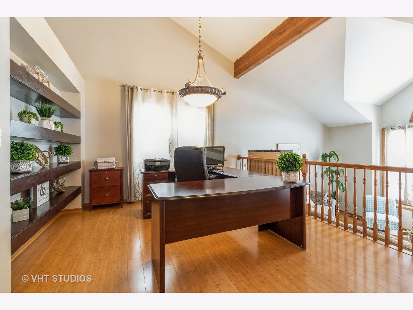
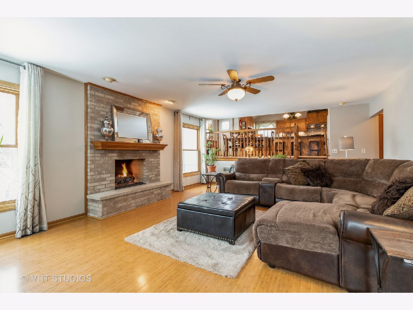
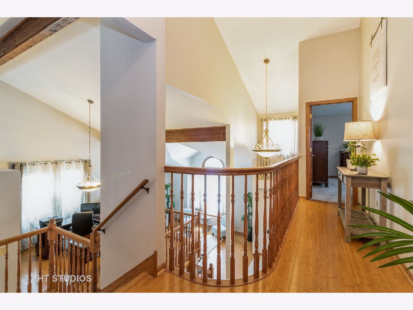
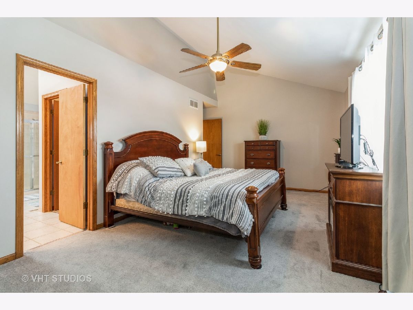
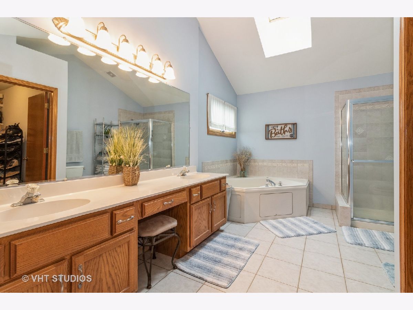
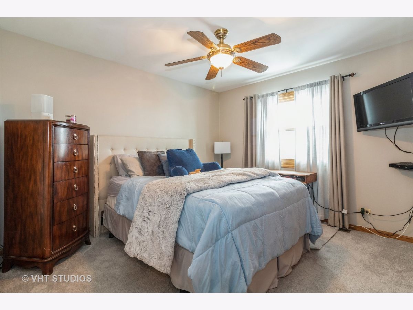
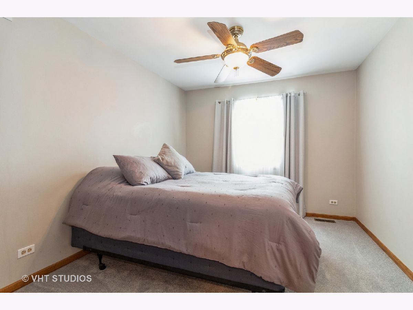
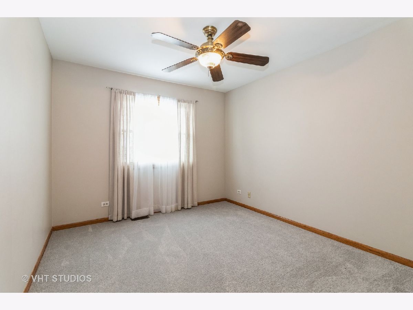
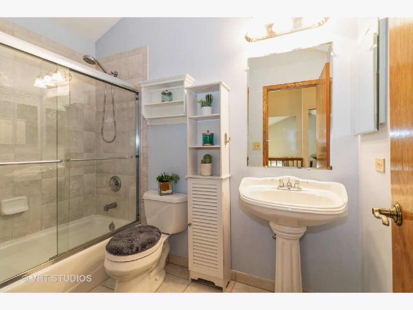
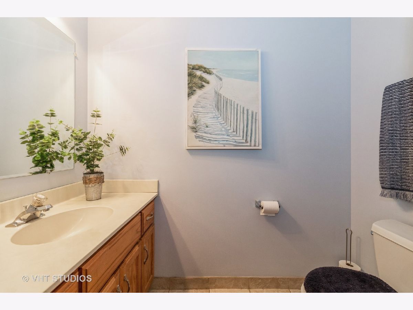
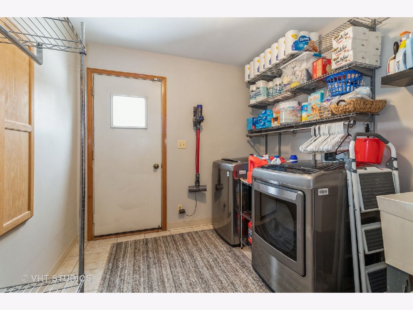
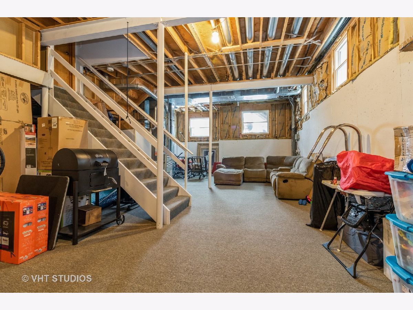
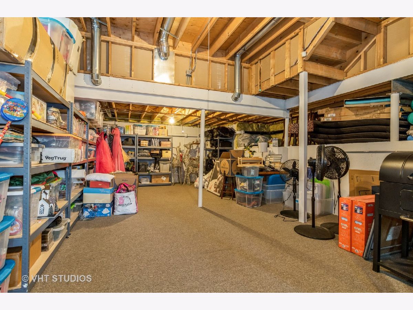
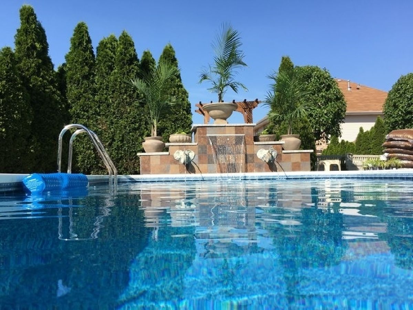
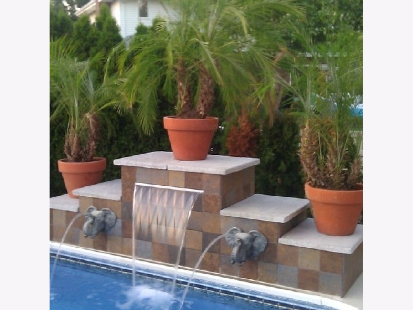
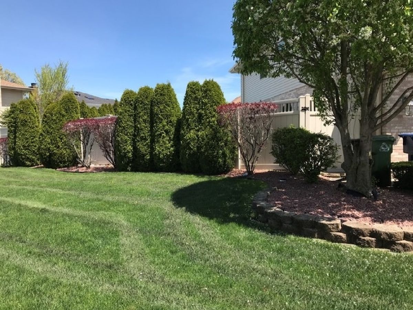
Room Specifics
Total Bedrooms: 4
Bedrooms Above Ground: 4
Bedrooms Below Ground: 0
Dimensions: —
Floor Type: Carpet
Dimensions: —
Floor Type: Carpet
Dimensions: —
Floor Type: Carpet
Full Bathrooms: 3
Bathroom Amenities: Whirlpool,Separate Shower,Soaking Tub
Bathroom in Basement: 0
Rooms: Foyer
Basement Description: Partially Finished,Crawl,Sub-Basement,Storage Space
Other Specifics
| 2 | |
| Concrete Perimeter | |
| Concrete | |
| Deck, Patio, In Ground Pool, Storms/Screens | |
| Fenced Yard,Irregular Lot,Landscaped,Outdoor Lighting | |
| 29X46X52X60X77X120 | |
| — | |
| Full | |
| Vaulted/Cathedral Ceilings, Skylight(s), Hardwood Floors, First Floor Laundry, Walk-In Closet(s), Beamed Ceilings, Separate Dining Room | |
| Double Oven, Range, Microwave, Dishwasher, High End Refrigerator, Washer, Dryer, Disposal, Stainless Steel Appliance(s), Built-In Oven, Gas Cooktop, Wall Oven | |
| Not in DB | |
| Park, Curbs, Sidewalks, Street Lights, Street Paved | |
| — | |
| — | |
| Gas Log, Gas Starter |
Tax History
| Year | Property Taxes |
|---|---|
| 2021 | $10,753 |
Contact Agent
Nearby Similar Homes
Nearby Sold Comparables
Contact Agent
Listing Provided By
Coldwell Banker Realty

