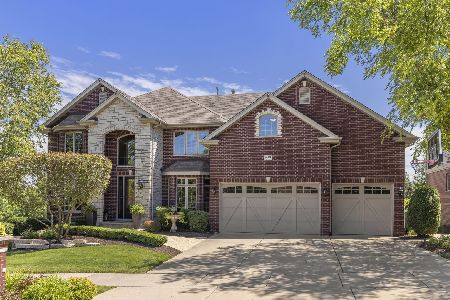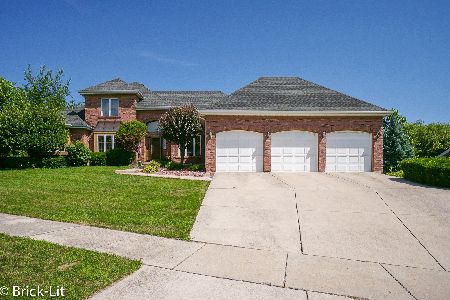10908 Jillian Court, Orland Park, Illinois 60467
$625,000
|
Sold
|
|
| Status: | Closed |
| Sqft: | 4,019 |
| Cost/Sqft: | $159 |
| Beds: | 5 |
| Baths: | 5 |
| Year Built: | 2008 |
| Property Taxes: | $14,977 |
| Days On Market: | 2336 |
| Lot Size: | 0,00 |
Description
Meticulously maintained home is like new construction with all the upgrades and beautiful landscaping. High architectural designer ceilings and trim throughout incl hardwood floors also in finished basement. Chef's dream kitchen with decorative backsplash, all stainless appliances, 3 yr old dishwasher, 2 yr old microwave, under birch cabinet lighting, granite counters throughout including all baths. Main level bedroom with full bath. 4 bedrooms upstairs including a superb master suite, his and her closets, a custom California closet, master bath with jacuzzi tub, large shower with rain head and multiple shower heads, bonus rm off the master suite. 3 bedrooms have walk in closets, 1 with full bath. Large basement beautifully finished with kitchen, bar, eat in area, family room, 6th & possibly 7th bedroom, full bath and lots of storage. Main level and basement completely wired for TV, game and sound. Gas fireplace, in ground sprinklers, chandelier lift. Large yard with patio.
Property Specifics
| Single Family | |
| — | |
| — | |
| 2008 | |
| English | |
| — | |
| No | |
| — |
| Cook | |
| Ashburn Sound | |
| — / Not Applicable | |
| None | |
| Lake Michigan | |
| Public Sewer | |
| 10499379 | |
| 27171030270000 |
Property History
| DATE: | EVENT: | PRICE: | SOURCE: |
|---|---|---|---|
| 24 Oct, 2019 | Sold | $625,000 | MRED MLS |
| 23 Sep, 2019 | Under contract | $639,000 | MRED MLS |
| 28 Aug, 2019 | Listed for sale | $639,000 | MRED MLS |
Room Specifics
Total Bedrooms: 7
Bedrooms Above Ground: 5
Bedrooms Below Ground: 2
Dimensions: —
Floor Type: Carpet
Dimensions: —
Floor Type: Carpet
Dimensions: —
Floor Type: Carpet
Dimensions: —
Floor Type: —
Dimensions: —
Floor Type: —
Dimensions: —
Floor Type: —
Full Bathrooms: 5
Bathroom Amenities: Whirlpool,Double Sink,Full Body Spray Shower
Bathroom in Basement: 1
Rooms: Bedroom 5,Bedroom 6,Bonus Room,Eating Area,Bedroom 7
Basement Description: Finished,Egress Window
Other Specifics
| 3 | |
| — | |
| Concrete | |
| Patio | |
| — | |
| 147 X 82 | |
| — | |
| Full | |
| Vaulted/Cathedral Ceilings, Skylight(s), Hardwood Floors, First Floor Bedroom, First Floor Laundry, First Floor Full Bath | |
| Double Oven, Microwave, Dishwasher, Refrigerator, High End Refrigerator, Disposal, Stainless Steel Appliance(s), Cooktop | |
| Not in DB | |
| Sidewalks, Street Lights, Street Paved | |
| — | |
| — | |
| Gas Starter |
Tax History
| Year | Property Taxes |
|---|---|
| 2019 | $14,977 |
Contact Agent
Nearby Similar Homes
Nearby Sold Comparables
Contact Agent
Listing Provided By
Century 21 Affiliated





