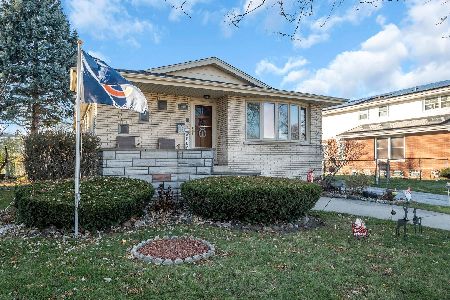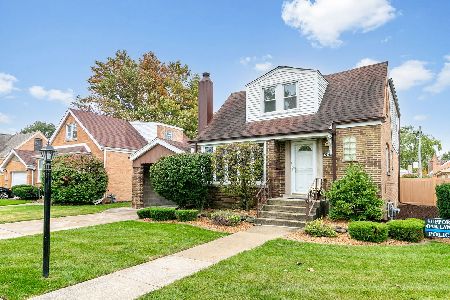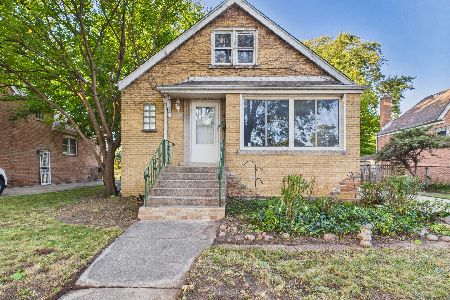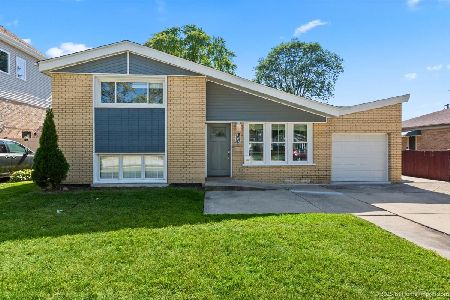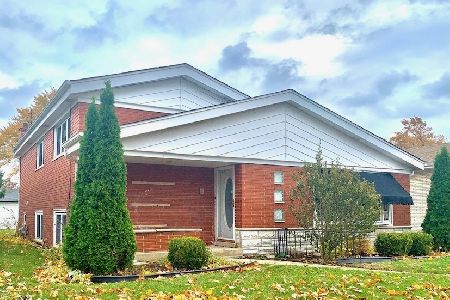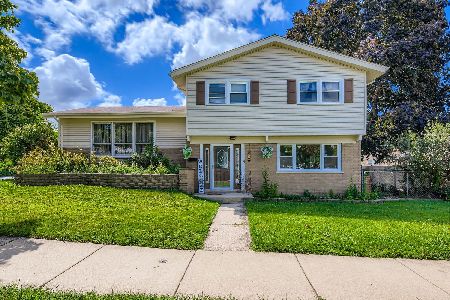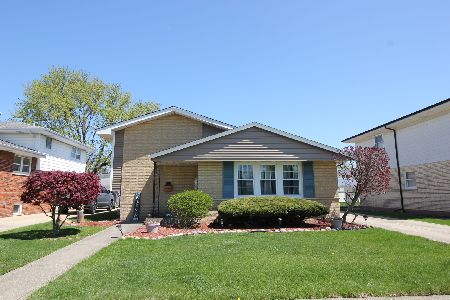10908 Kilbourn Avenue, Oak Lawn, Illinois 60453
$370,000
|
Sold
|
|
| Status: | Closed |
| Sqft: | 2,073 |
| Cost/Sqft: | $178 |
| Beds: | 3 |
| Baths: | 2 |
| Year Built: | 1967 |
| Property Taxes: | $6,667 |
| Days On Market: | 1024 |
| Lot Size: | 0,00 |
Description
Welcome home to this beautiful 3 bedroom/1.5 bath tri-level. Light and bright throughout, this updated home features hardwood floors, NEW custom kitchen, updated modern bathrooms, newer roof, walk-out basement, a charming covered front porch and a fully fenced in yard. Upon entering the front foyer, the main floor features new paint, hardwood floors throughout, a modern updated half bath, storage closets, French doors, a large - sunken living room with a huge bay window offering tons of light, a separate formal dining room, and a newly remodeled custom kitchen. The high-end kitchen boasts shaker style cabinets with tons of storage, quartz countertops, subway tile back splash, cove style crown moldings, SS appliances, and a large dining space with a charming bay window. From the kitchen, you can access one of two private outdoor patios - perfect for grilling and quiet summer nights. Upstairs features a large master bedroom with double closets, 2 more large bedrooms, and a full modern bathroom with hexagon floor tile, subway tile backsplash, a tub/shower combo, large counter top and plenty of cabinet storage. The lower level includes a large 28x13 family room with a wood burning/gas starter brick fireplace, an office/storage room, access to the huge crawl space for extra storage, and a large laundry room with a newer washer and dryer. The large patio door offers plenty of natural light and leads you outside to the 2nd backyard patio. Outdoor entertaining will not be a problem with the large fully fenced-in yard, beautiful perennials, lush landscaping and multiple patio areas. Plenty of storage space with the outdoor shed and attached 2 car garage! Close to shopping, restaurants, parks and expressways. Located in School District 126 and High School District 218, this home is a must see!
Property Specifics
| Single Family | |
| — | |
| — | |
| 1967 | |
| — | |
| — | |
| No | |
| — |
| Cook | |
| — | |
| — / Not Applicable | |
| — | |
| — | |
| — | |
| 11717464 | |
| 24153160090000 |
Nearby Schools
| NAME: | DISTRICT: | DISTANCE: | |
|---|---|---|---|
|
Middle School
Prairie Junior High School |
126 | Not in DB | |
|
High School
H L Richards High School (campus |
218 | Not in DB | |
Property History
| DATE: | EVENT: | PRICE: | SOURCE: |
|---|---|---|---|
| 17 Mar, 2023 | Sold | $370,000 | MRED MLS |
| 24 Feb, 2023 | Under contract | $369,900 | MRED MLS |
| 12 Feb, 2023 | Listed for sale | $369,900 | MRED MLS |
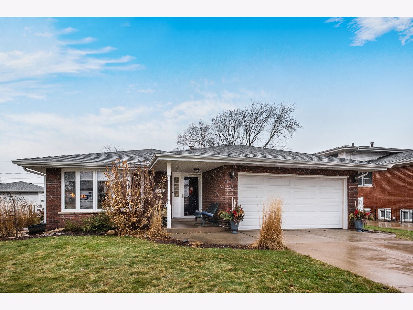
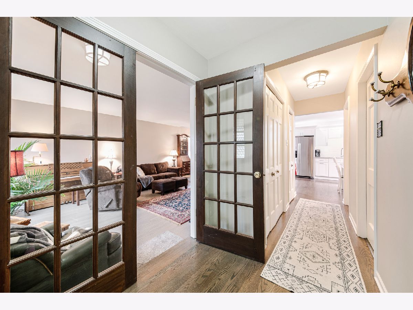
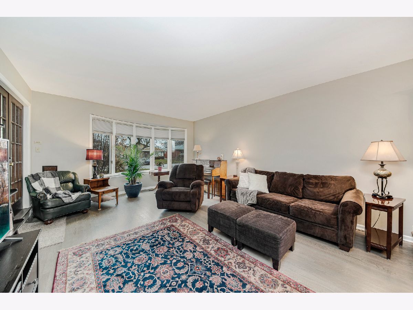
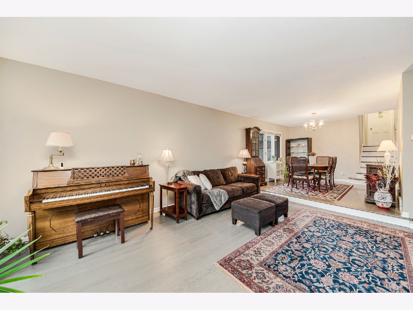
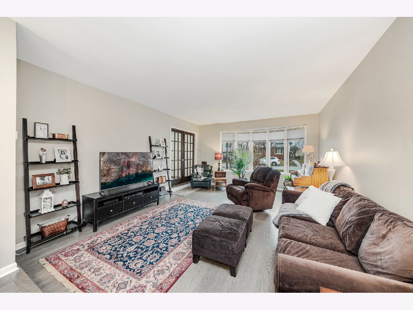
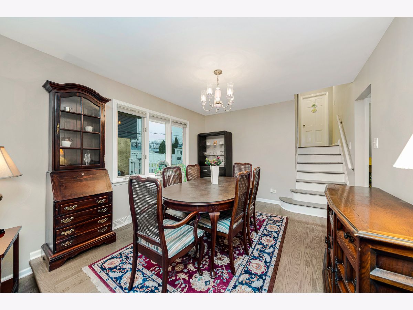
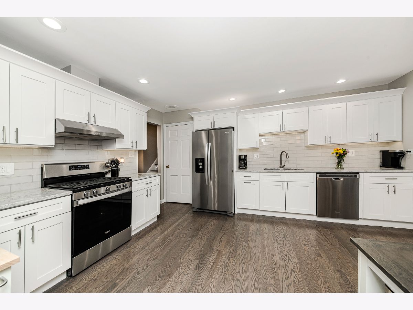
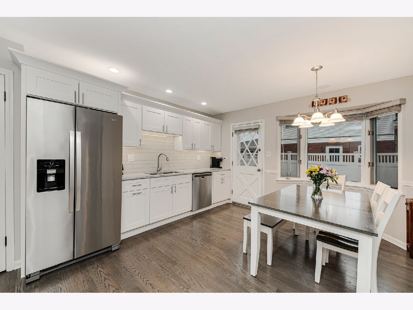
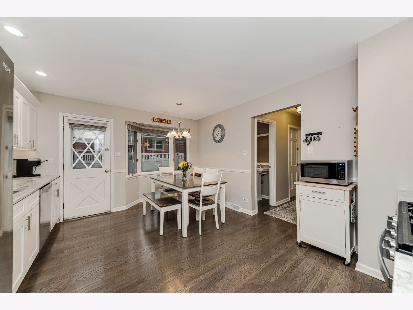
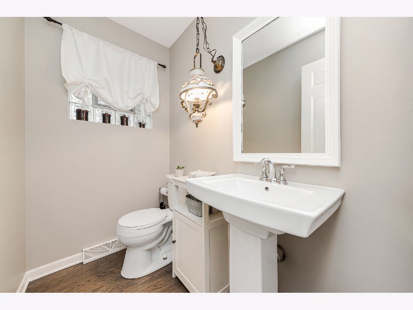
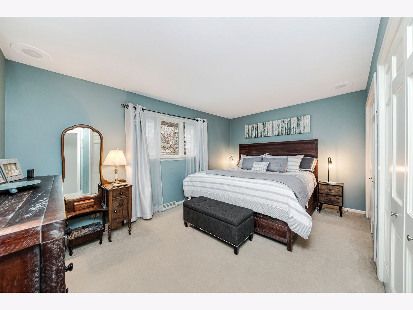
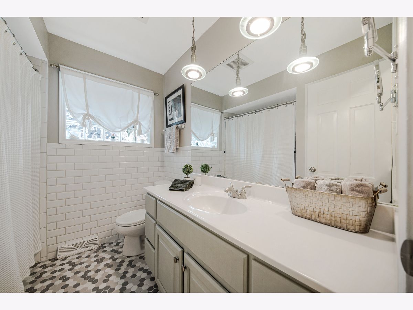
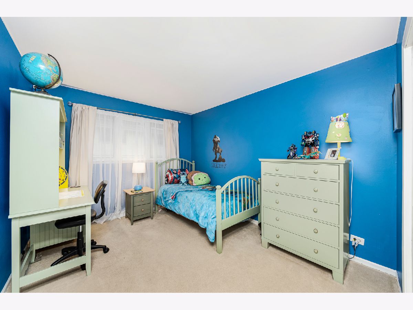
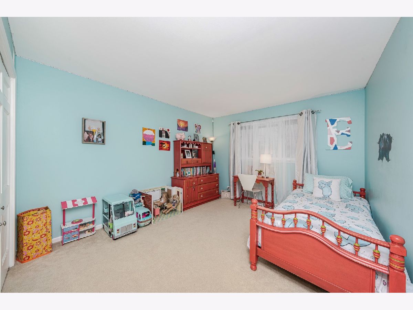
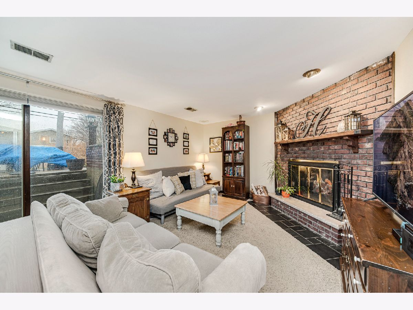
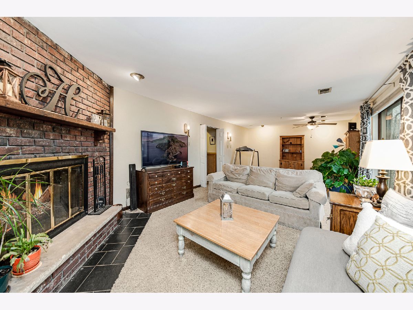
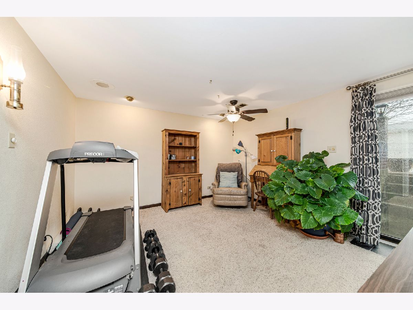
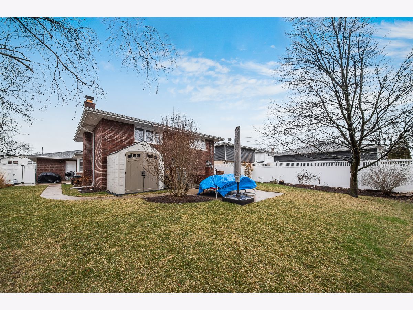
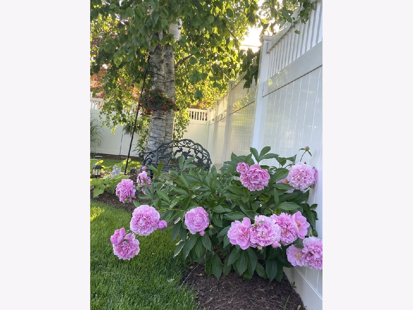
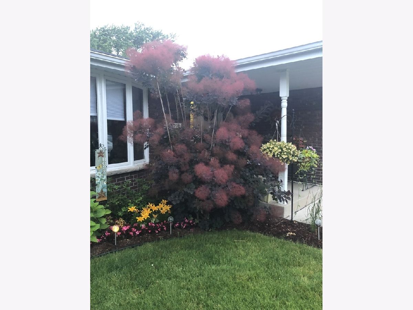
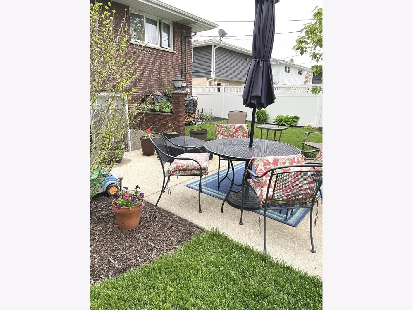
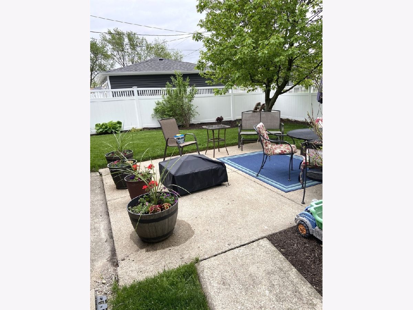
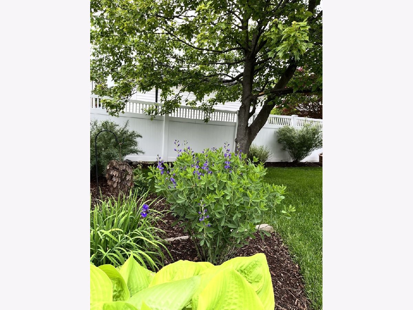
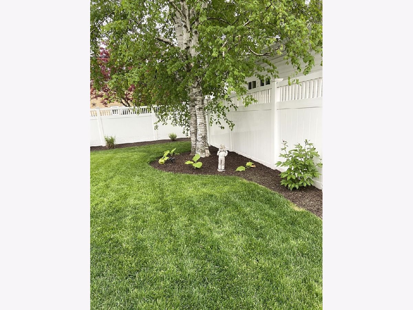
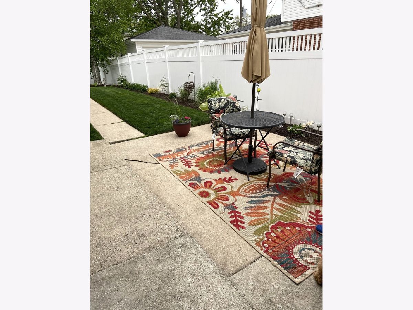
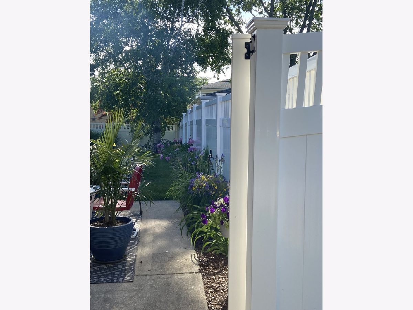
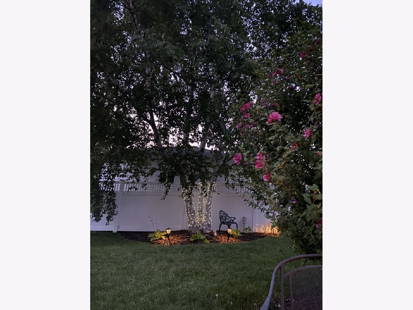
Room Specifics
Total Bedrooms: 3
Bedrooms Above Ground: 3
Bedrooms Below Ground: 0
Dimensions: —
Floor Type: —
Dimensions: —
Floor Type: —
Full Bathrooms: 2
Bathroom Amenities: —
Bathroom in Basement: 0
Rooms: —
Basement Description: Finished,Crawl
Other Specifics
| 2 | |
| — | |
| — | |
| — | |
| — | |
| 0 | |
| — | |
| — | |
| — | |
| — | |
| Not in DB | |
| — | |
| — | |
| — | |
| — |
Tax History
| Year | Property Taxes |
|---|---|
| 2023 | $6,667 |
Contact Agent
Nearby Similar Homes
Nearby Sold Comparables
Contact Agent
Listing Provided By
Always Home Real Estate Services LLC

