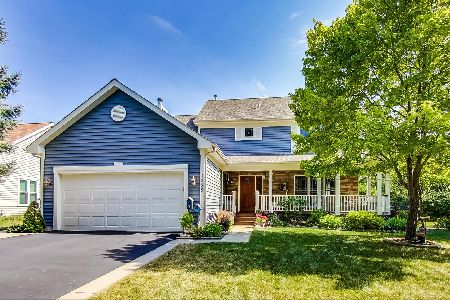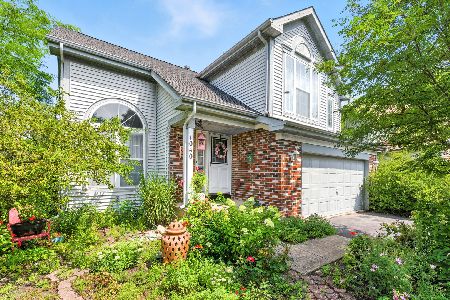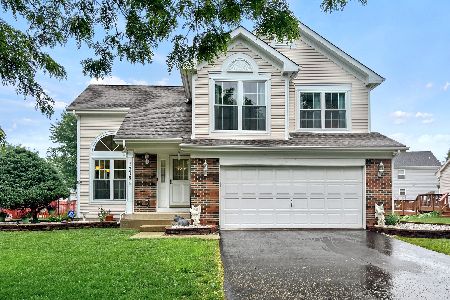1091 Old Creek Court, Elgin, Illinois 60120
$455,000
|
Sold
|
|
| Status: | Closed |
| Sqft: | 2,523 |
| Cost/Sqft: | $182 |
| Beds: | 4 |
| Baths: | 4 |
| Year Built: | 1993 |
| Property Taxes: | $6,510 |
| Days On Market: | 328 |
| Lot Size: | 0,26 |
Description
Watch the 3D tour and drone footage of this beautifully updated 2-story home, perfectly nestled in the highly sought-after Cobblers Crossing neighborhood of Elgin. In a cul-de-sac, this meticulously maintained 4-bedroom, 2 full and 2 half-bathroom residence boasts modern upgrades, an abundance of natural light, and an entertainer's dream backyard.The gourmet kitchen is a showstopper, featuring quartz countertops, a large island with pendant lighting, bar stool seating, stainless steel appliances, marble backsplash, built-in wine rack and 42 inch cabinets. Get comfortable in front of the gas start fireplace on the large sectional in the family room open to the kitchen or enjoy breathtaking views of the backyard slider. Adjacent is the inviting dining room with plenty of space for a large gathering table, open to the living room adorned with elegant crown molding, recessed lighting, and a bay window that bathes the space in natural light.Designed for comfort and functionality, the main level offers a separate laundry room, a convenient half bath, and wood laminate flooring throughout. Step inside to a grand open staircase leading to the second floor, where spacious bedrooms await, including a primary ensuite retreat featuring a cathedral ceiling, large walk-in closet, ceiling fan, and spa-inspired bathroom with a tall double vanity, quartz countertops, walk-in shower, and designer finishes. The additional bedrooms are generously sized, complemented by an updated full bathroom with a whirlpool tub, tall vanity, and stylish fixtures.The partially finished basement is the ultimate entertainment hub, complete with a full wet bar, additional half bath, and ample storage space. Step outside into your private backyard oasis - a fully fenced haven featuring a heated above-ground pool with stairs, a slide, and all accessories included, a large composite deck, stylish paver patio with an oversized umbrella, swing-set and two spacious storage sheds. Enjoy parking and storage in the attached 2 car garage with new garage door. No waiting for warm water here with the tankless water heater and newer mechanicals. Prime location, minutes to expressway access, shopping, dining, entertainment, play parks, dog park and scenic walking paths, this exquisite home offers the perfect blend of luxury, convenience, and modern upgrades. Don't miss your opportunity to own this stunning property in a coveted Elgin community!
Property Specifics
| Single Family | |
| — | |
| — | |
| 1993 | |
| — | |
| — | |
| No | |
| 0.26 |
| Cook | |
| Cobblers Crossing | |
| 249 / Annual | |
| — | |
| — | |
| — | |
| 12297918 | |
| 06062050170000 |
Nearby Schools
| NAME: | DISTRICT: | DISTANCE: | |
|---|---|---|---|
|
Grade School
Lincoln Elementary School |
46 | — | |
|
Middle School
Larsen Middle School |
46 | Not in DB | |
Property History
| DATE: | EVENT: | PRICE: | SOURCE: |
|---|---|---|---|
| 9 May, 2025 | Sold | $455,000 | MRED MLS |
| 22 Mar, 2025 | Under contract | $459,900 | MRED MLS |
| — | Last price change | $469,900 | MRED MLS |
| 5 Mar, 2025 | Listed for sale | $469,900 | MRED MLS |
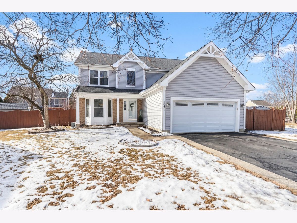
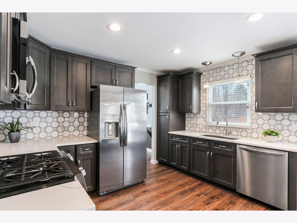
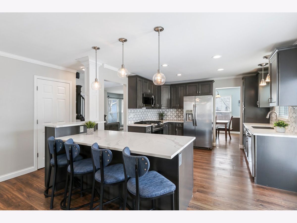
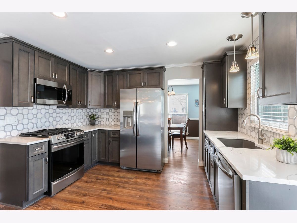
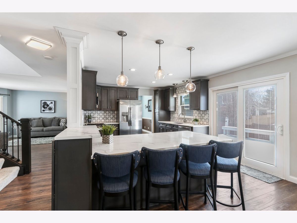
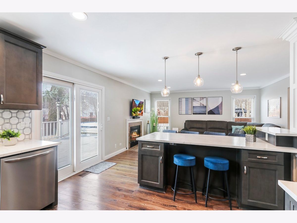
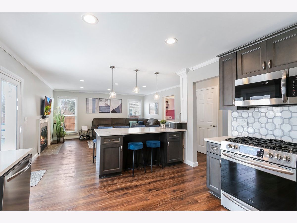
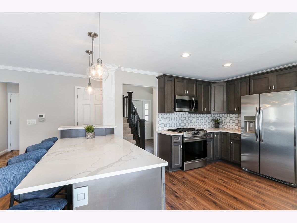
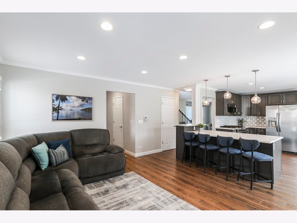
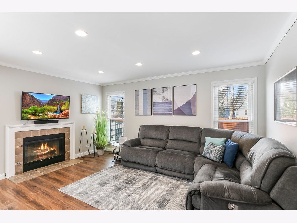
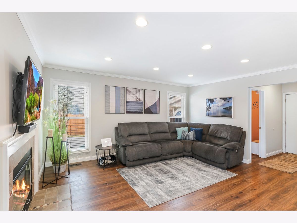
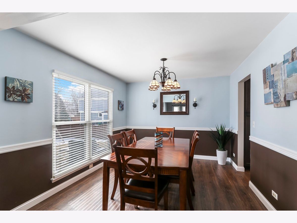
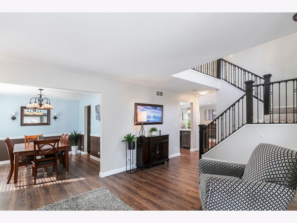
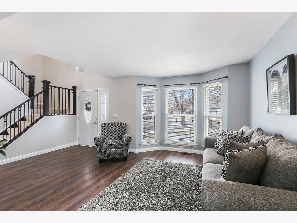
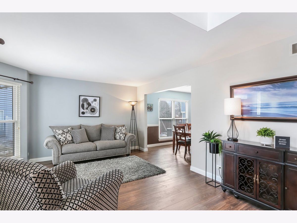
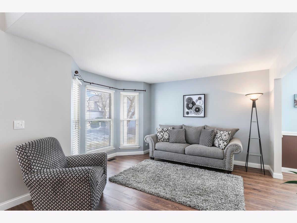
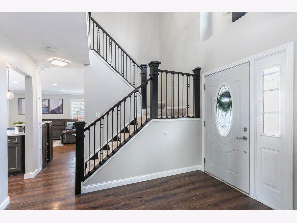
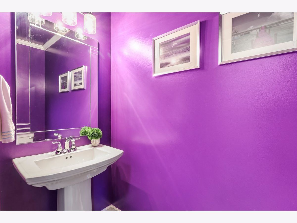
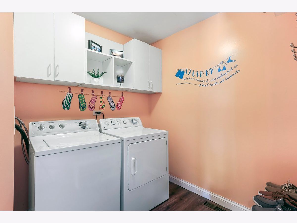
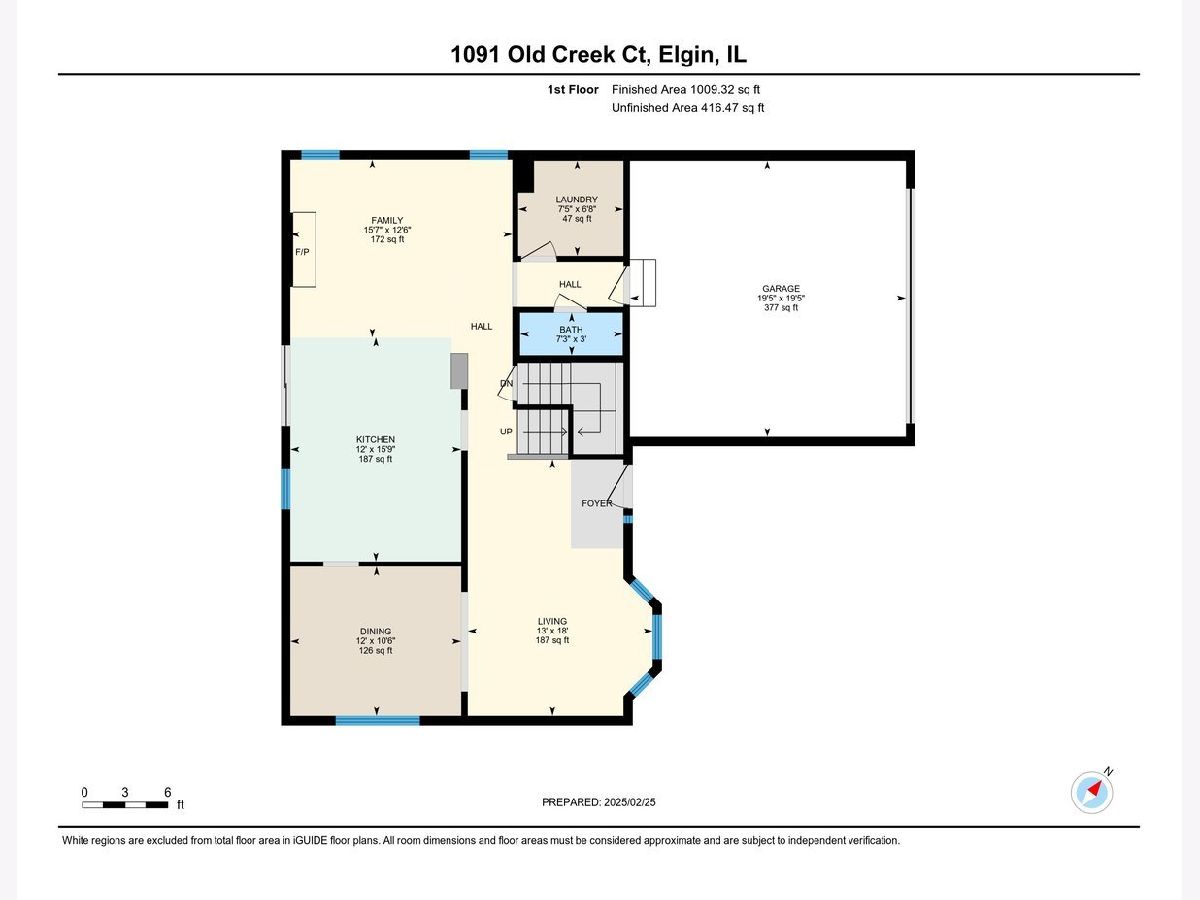
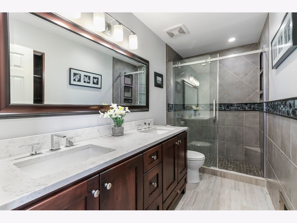
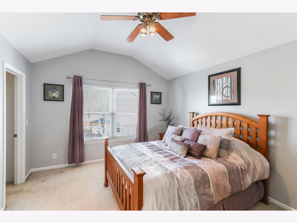
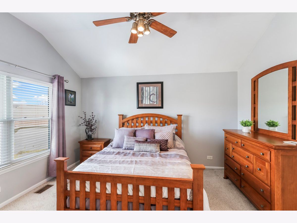
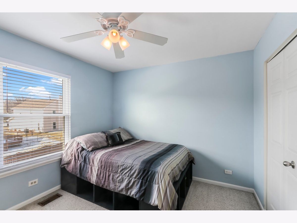
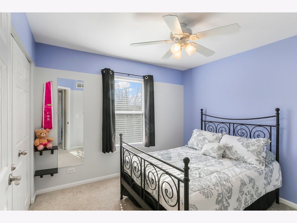
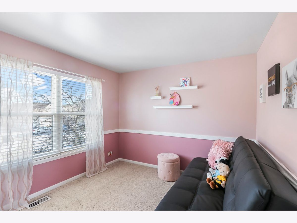
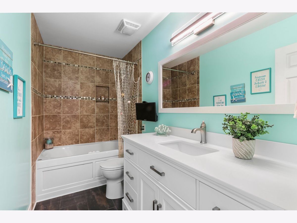
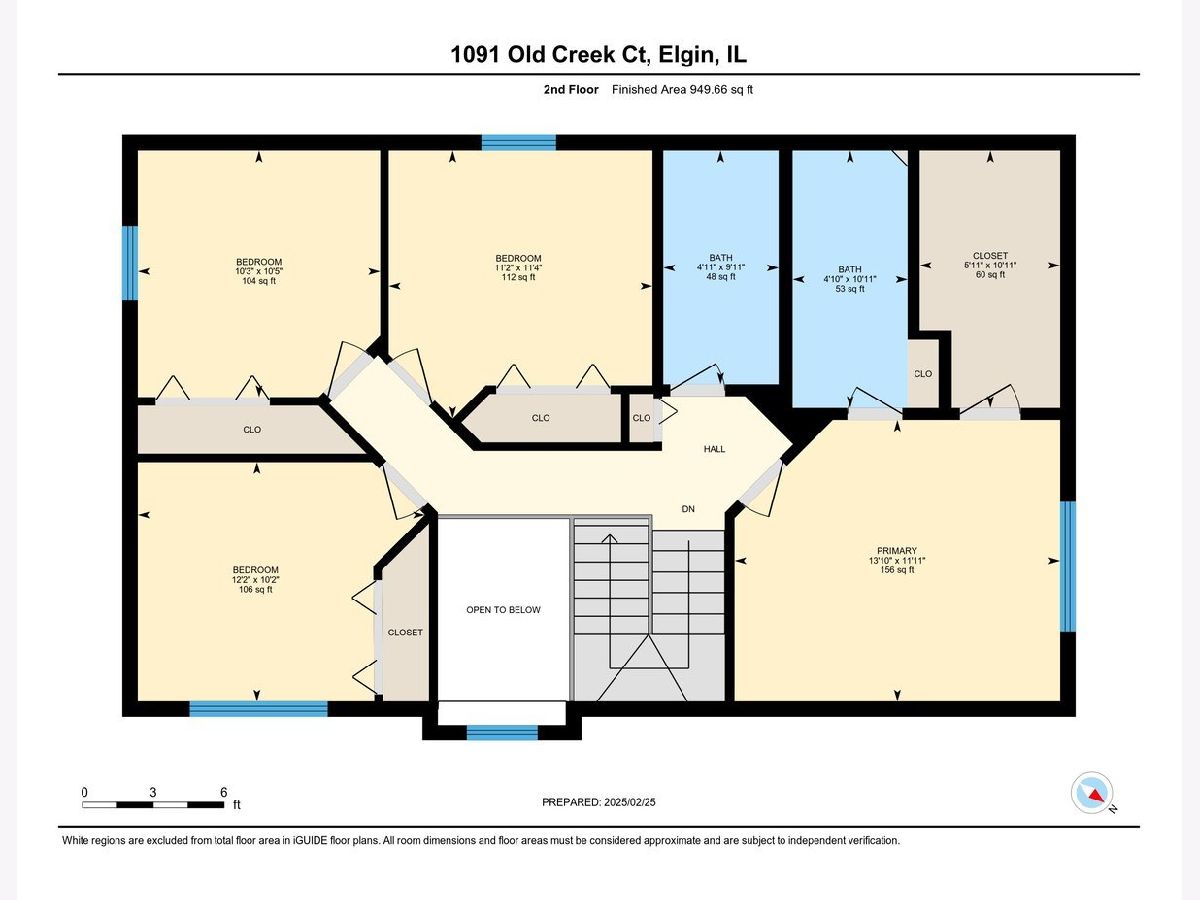
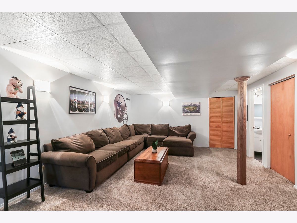
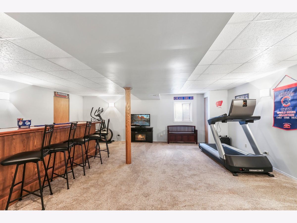
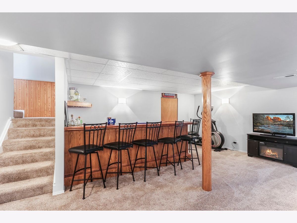
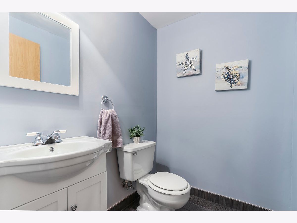
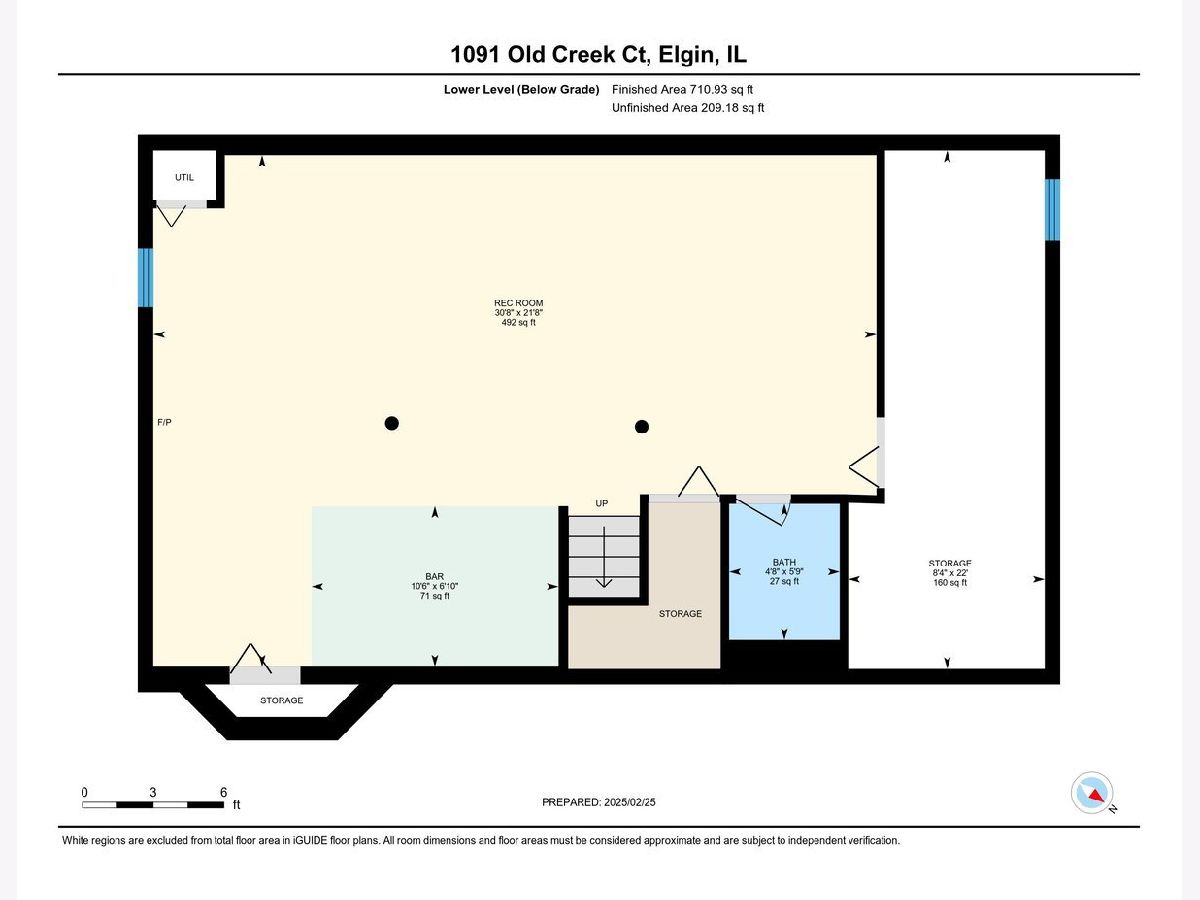
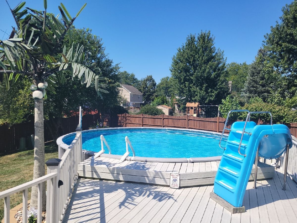
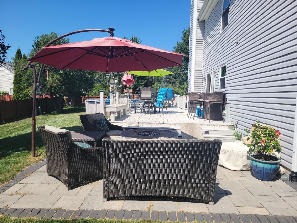
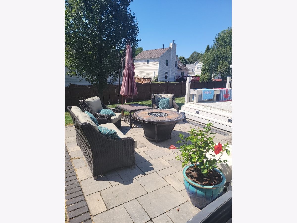
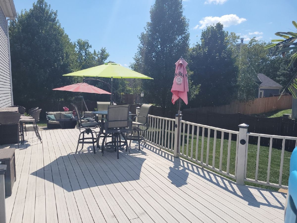
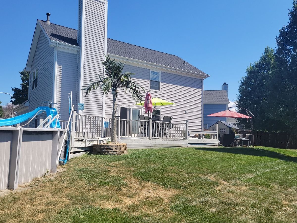
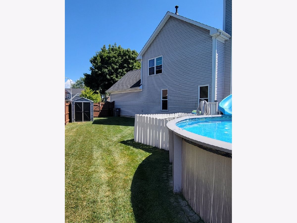
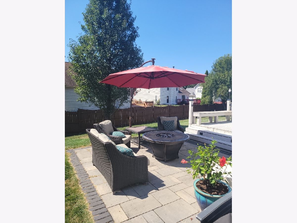
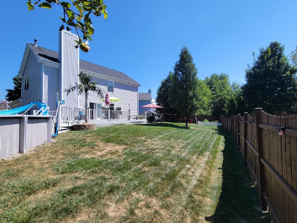
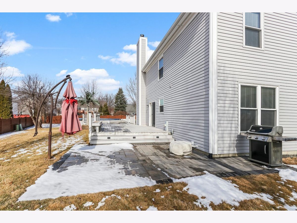
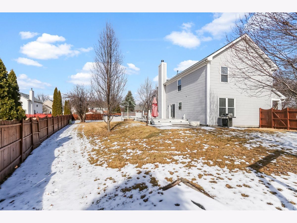
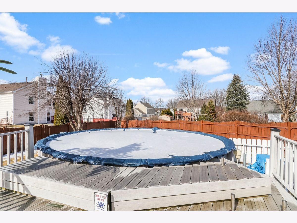
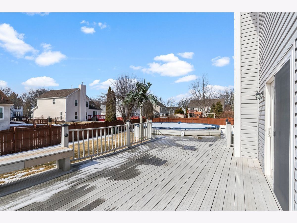
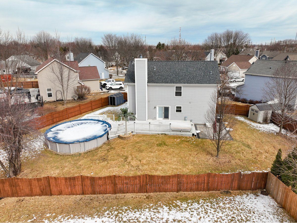
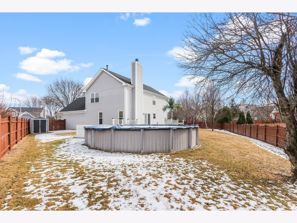
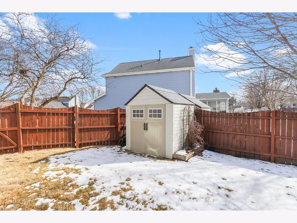
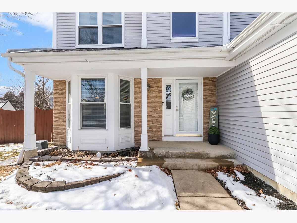
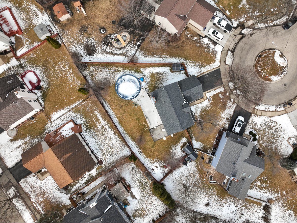
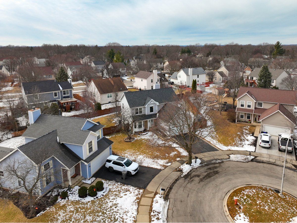
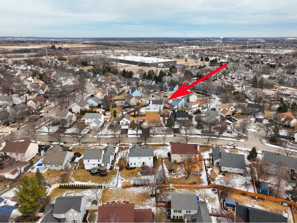
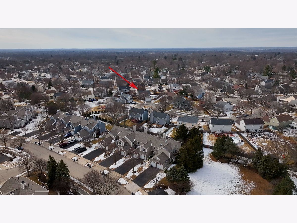
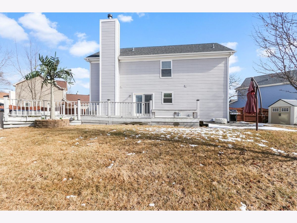
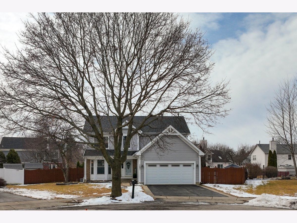
Room Specifics
Total Bedrooms: 4
Bedrooms Above Ground: 4
Bedrooms Below Ground: 0
Dimensions: —
Floor Type: —
Dimensions: —
Floor Type: —
Dimensions: —
Floor Type: —
Full Bathrooms: 4
Bathroom Amenities: Whirlpool,Separate Shower,Double Sink
Bathroom in Basement: 1
Rooms: —
Basement Description: —
Other Specifics
| 2 | |
| — | |
| — | |
| — | |
| — | |
| 142X45X114X43X108 | |
| — | |
| — | |
| — | |
| — | |
| Not in DB | |
| — | |
| — | |
| — | |
| — |
Tax History
| Year | Property Taxes |
|---|---|
| 2025 | $6,510 |
Contact Agent
Nearby Similar Homes
Nearby Sold Comparables
Contact Agent
Listing Provided By
REMAX Legends




