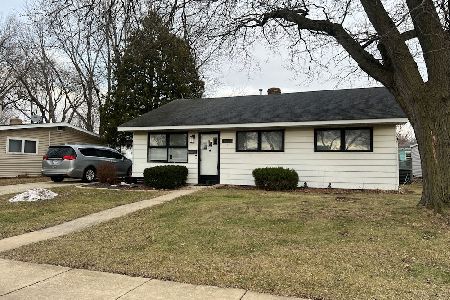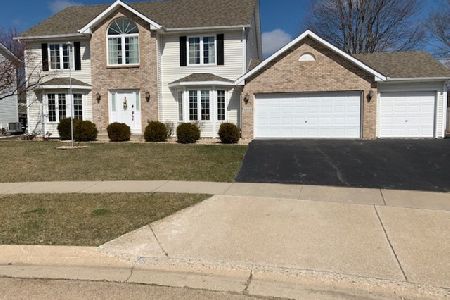1091 Page Way, Rochelle, Illinois 61068
$249,000
|
Sold
|
|
| Status: | Closed |
| Sqft: | 1,643 |
| Cost/Sqft: | $152 |
| Beds: | 3 |
| Baths: | 2 |
| Year Built: | 2016 |
| Property Taxes: | $6,154 |
| Days On Market: | 1560 |
| Lot Size: | 0,00 |
Description
This 5 year old ranch is better than new with, modern lighting, feature walls, tiled surrounds in bathroom, and so many extra details! This open floor plan features beautiful wood laminate flooring throughout the main living space, vaulted ceilings, open kitchen w/granite countertops, and spacious center island.3 bedrooms, and master suite with double closets. Plenty of room in the 3 car attached garage for your vehicles and all the extras... Enjoy your monrning coffee on the beautifully tiled front porch, and grill out on the deck out back. The full basement has egress window and is plumbed for additional bath. New fresh landscaping and a new storm door. Hook up for tv behind mirror on feature wall. Seller will leave the wall mount.
Property Specifics
| Single Family | |
| — | |
| Ranch | |
| 2016 | |
| Full | |
| — | |
| No | |
| — |
| Ogle | |
| — | |
| 270 / Annual | |
| Lake Rights,Other | |
| Public | |
| Public Sewer | |
| 11258515 | |
| 24232030100000 |
Nearby Schools
| NAME: | DISTRICT: | DISTANCE: | |
|---|---|---|---|
|
Middle School
Rochelle Middle School |
231 | Not in DB | |
|
High School
Rochelle Township High School |
212 | Not in DB | |
Property History
| DATE: | EVENT: | PRICE: | SOURCE: |
|---|---|---|---|
| 15 Sep, 2016 | Sold | $212,500 | MRED MLS |
| 1 Sep, 2016 | Under contract | $219,900 | MRED MLS |
| 10 Mar, 2016 | Listed for sale | $219,900 | MRED MLS |
| 8 Aug, 2018 | Sold | $220,000 | MRED MLS |
| 14 Jul, 2018 | Under contract | $229,900 | MRED MLS |
| 30 May, 2018 | Listed for sale | $229,900 | MRED MLS |
| 27 Dec, 2021 | Sold | $249,000 | MRED MLS |
| 3 Nov, 2021 | Under contract | $249,900 | MRED MLS |
| — | Last price change | $245,000 | MRED MLS |
| 29 Oct, 2021 | Listed for sale | $249,900 | MRED MLS |
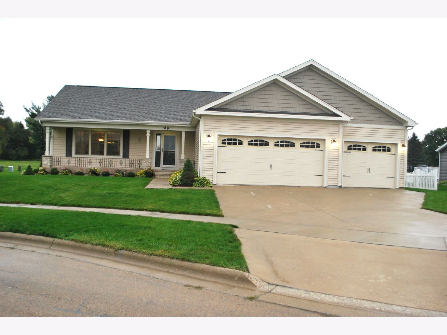
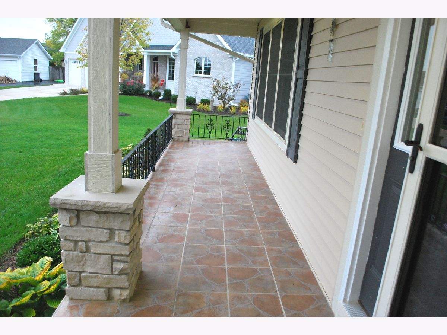
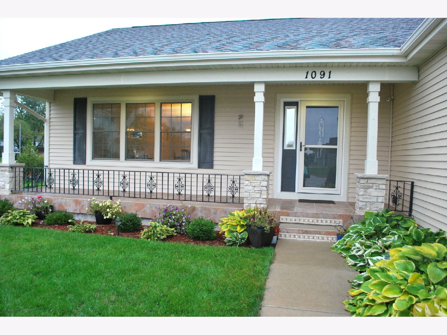
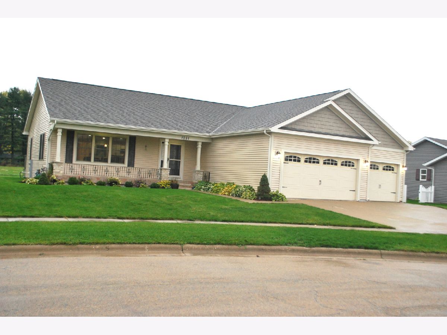
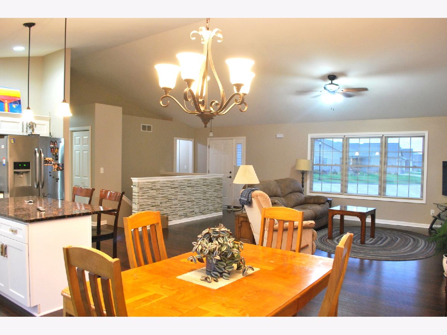
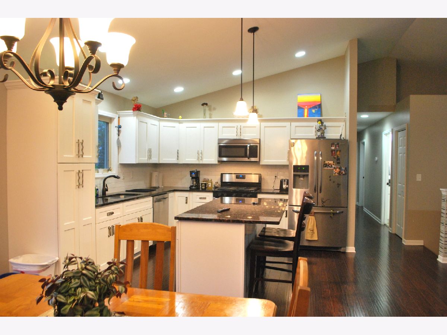
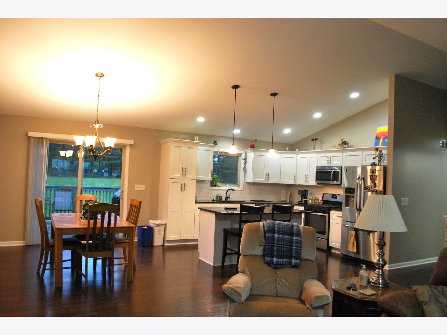
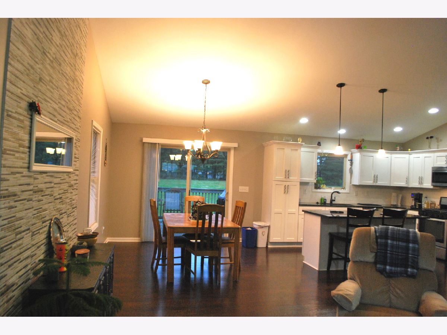
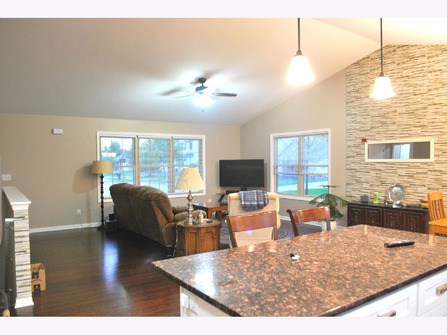
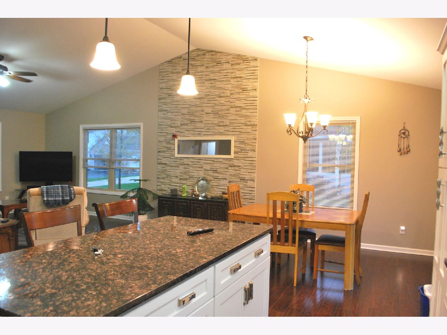
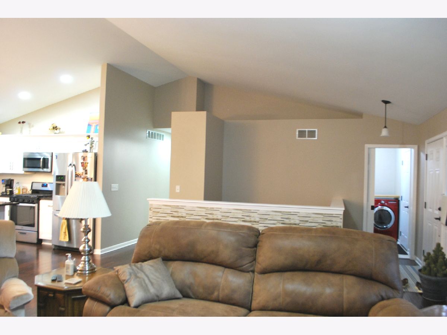
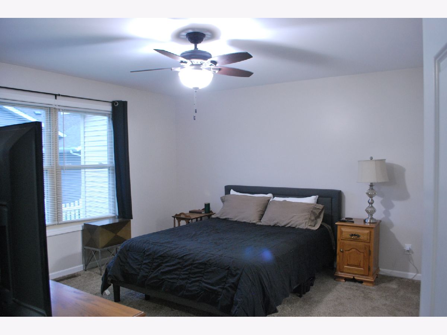
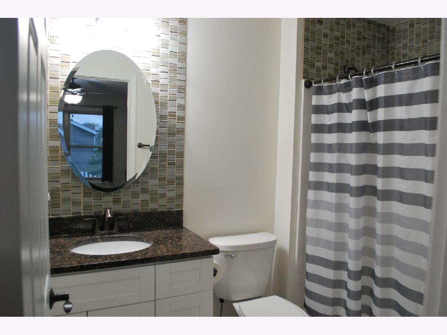
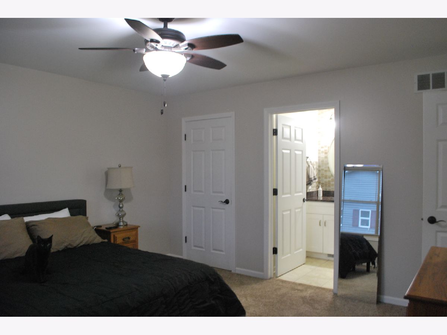
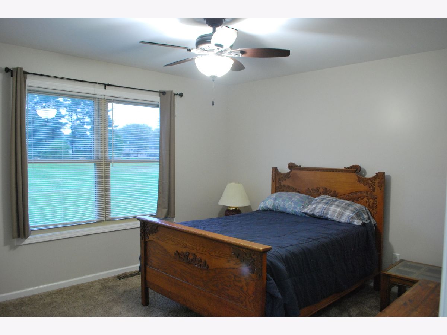
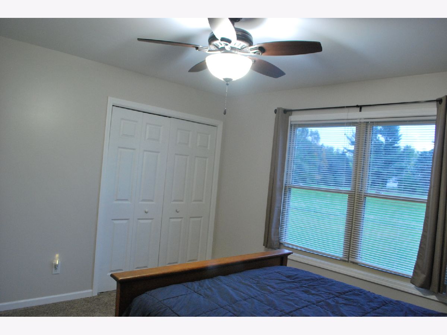
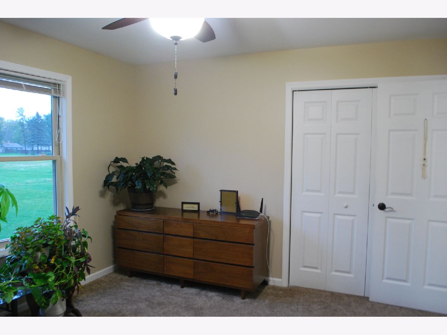
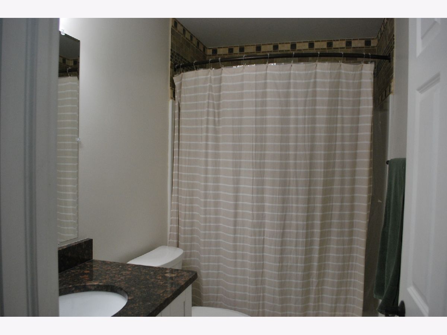
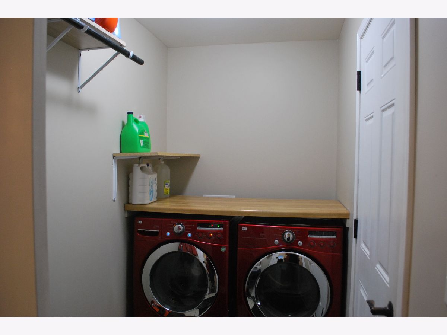
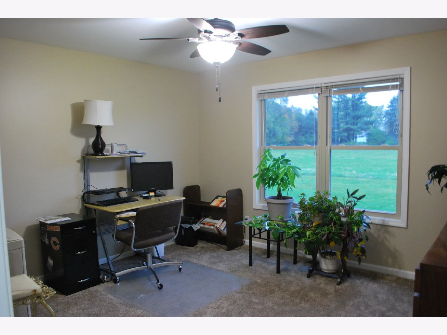
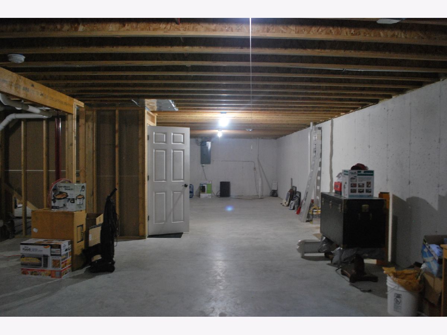
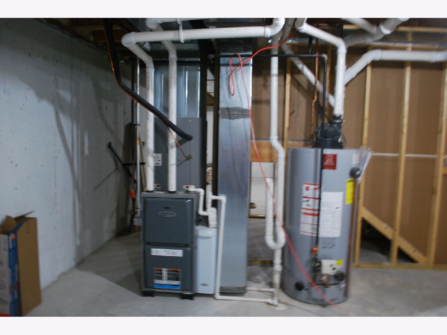
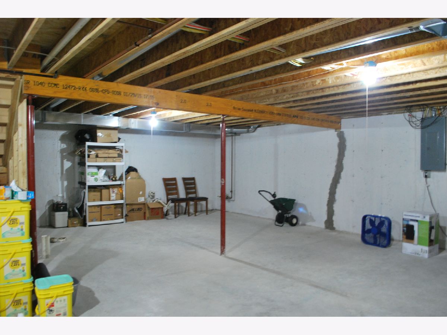
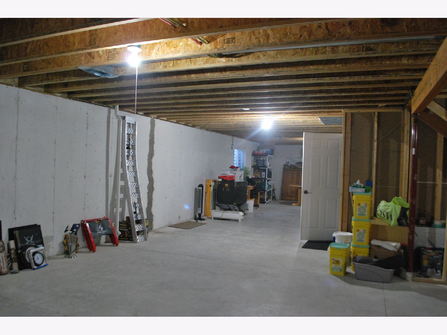
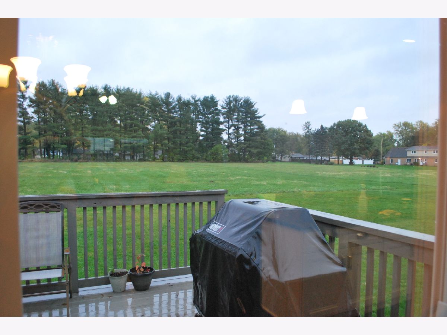
Room Specifics
Total Bedrooms: 3
Bedrooms Above Ground: 3
Bedrooms Below Ground: 0
Dimensions: —
Floor Type: Carpet
Dimensions: —
Floor Type: Carpet
Full Bathrooms: 2
Bathroom Amenities: —
Bathroom in Basement: 0
Rooms: No additional rooms
Basement Description: Unfinished,Bathroom Rough-In,Egress Window
Other Specifics
| 3 | |
| — | |
| Concrete | |
| Deck, Porch | |
| Cul-De-Sac,Sidewalks,Streetlights | |
| 25.23X55X91.37X99X120 | |
| — | |
| Full | |
| Vaulted/Cathedral Ceilings, Wood Laminate Floors, First Floor Laundry, Open Floorplan, Dining Combo, Granite Counters, Some Storm Doors | |
| Range, Microwave, Dishwasher, Refrigerator, Washer, Dryer, Disposal, Stainless Steel Appliance(s) | |
| Not in DB | |
| Park, Curbs, Sidewalks, Street Lights, Street Paved | |
| — | |
| — | |
| — |
Tax History
| Year | Property Taxes |
|---|---|
| 2016 | $617 |
| 2018 | $5,174 |
| 2021 | $6,154 |
Contact Agent
Nearby Sold Comparables
Contact Agent
Listing Provided By
Weichert REALTORS Signature Professionals

