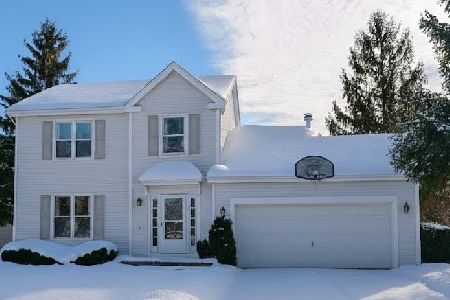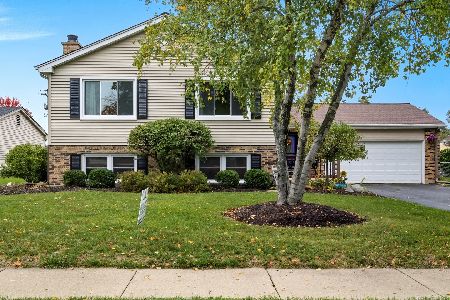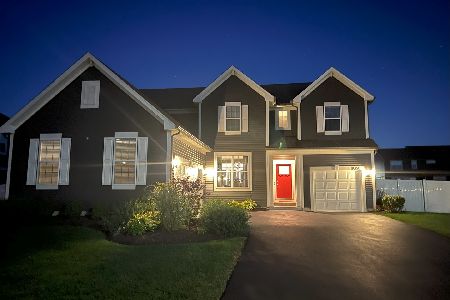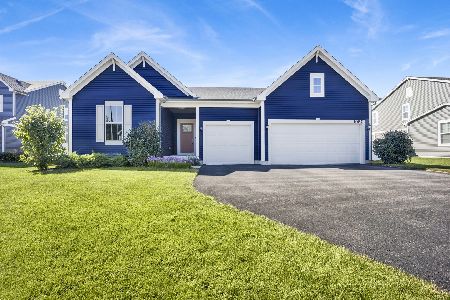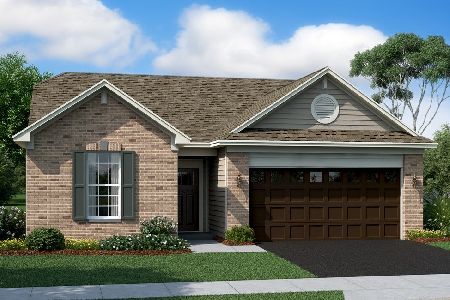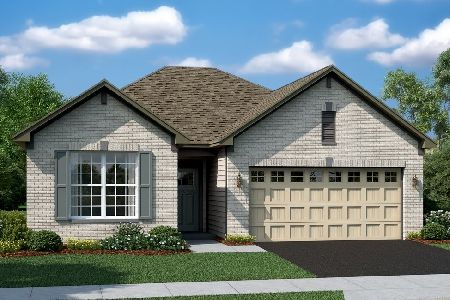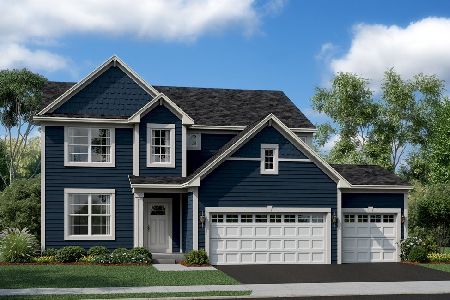1091 Sugar Maple Drive, Crystal Lake, Illinois 60012
$457,490
|
Sold
|
|
| Status: | Closed |
| Sqft: | 2,970 |
| Cost/Sqft: | $158 |
| Beds: | 4 |
| Baths: | 4 |
| Year Built: | 2020 |
| Property Taxes: | $0 |
| Days On Market: | 1608 |
| Lot Size: | 0,00 |
Description
MOVE in to this NEW CONSTRUCTION home, ready for a FEBRUARY DELIVERY. A 2-story REMBRANDT boasts an open contemporary layout that includes 4 bdrms/3.5 bath/3-car garage. Enjoy a 1st floor study, a stunning kitchen with oversized island and walk-in pantry. Upstairs are three secondary bedrooms and a luxury owner's suite with dual walk-in closets. The layout features open concept throughout the family room, breakfast room and kitchen, a secluded study and formal dining room. Conveniently located just off of Rte. 31, approx. 1/2 mile north of Rte. 176., it is within minutes to restaurants, retail, healthcare facilities, metra train and many parks. These "Everything's Included" homes have top-of-the-line features including quartz counters, upgraded cabinets and flooring, all SS appliances and 9 ft. 1st floor ceilings. PLUS they are Wi-Fi built with Smart Home Automation technology. This community is in CL Park District and TOP rated Prairie Ridge School This floorpan can be seen in one of Woodlores decorated models.
Property Specifics
| Single Family | |
| — | |
| — | |
| 2020 | |
| Full | |
| REMBRANDT | |
| No | |
| — |
| Mc Henry | |
| Woodlore Estates | |
| 495 / Annual | |
| Other | |
| Public | |
| Public Sewer | |
| 11197974 | |
| 1427455000 |
Property History
| DATE: | EVENT: | PRICE: | SOURCE: |
|---|---|---|---|
| 23 Feb, 2022 | Sold | $457,490 | MRED MLS |
| 1 Dec, 2021 | Under contract | $467,845 | MRED MLS |
| — | Last price change | $477,845 | MRED MLS |
| 23 Aug, 2021 | Listed for sale | $477,845 | MRED MLS |
| 13 Nov, 2025 | Sold | $580,000 | MRED MLS |
| 29 Sep, 2025 | Under contract | $580,000 | MRED MLS |
| — | Last price change | $589,900 | MRED MLS |
| 28 Aug, 2025 | Listed for sale | $599,900 | MRED MLS |
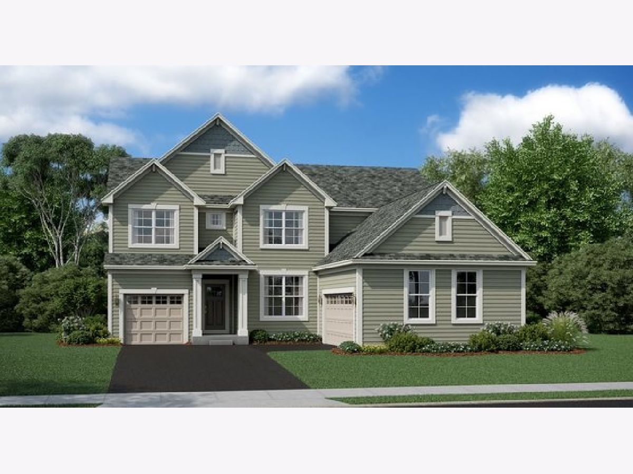
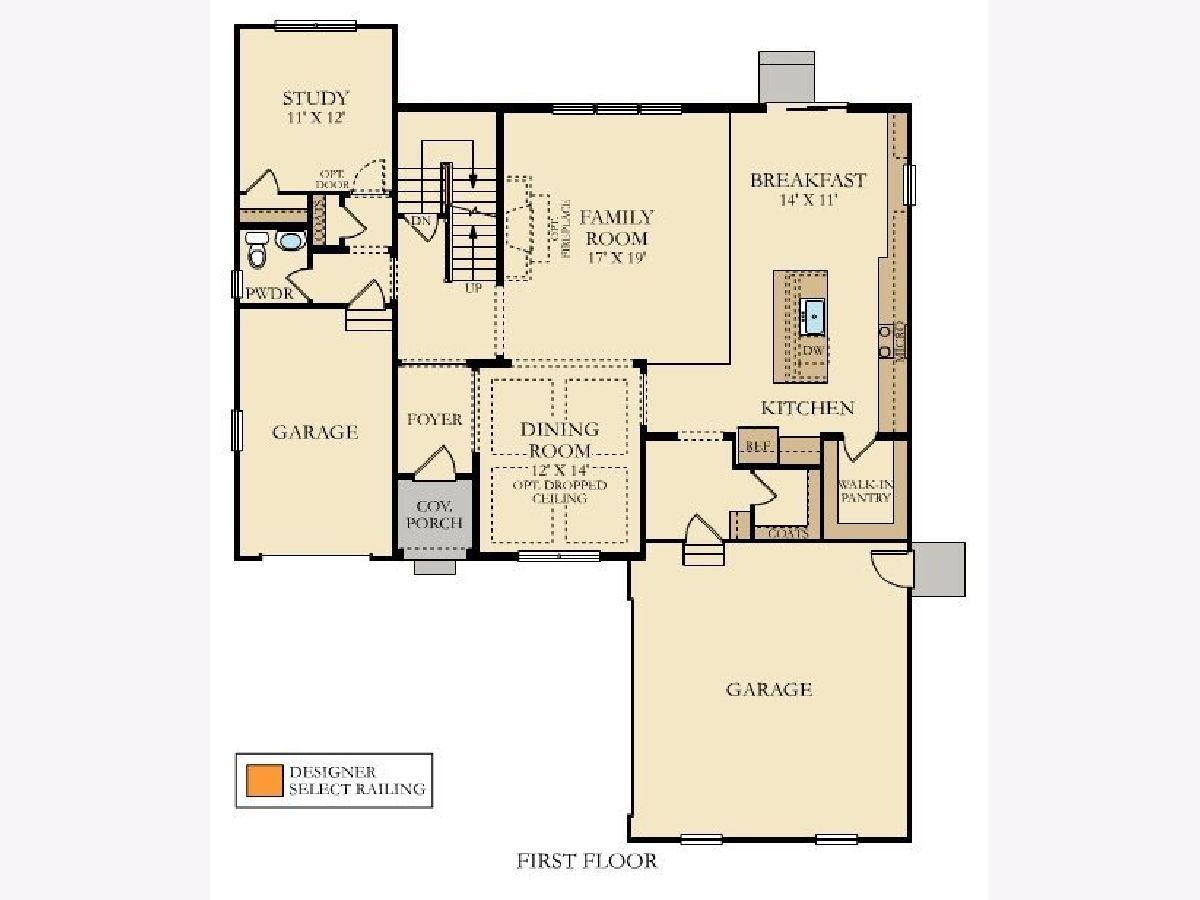
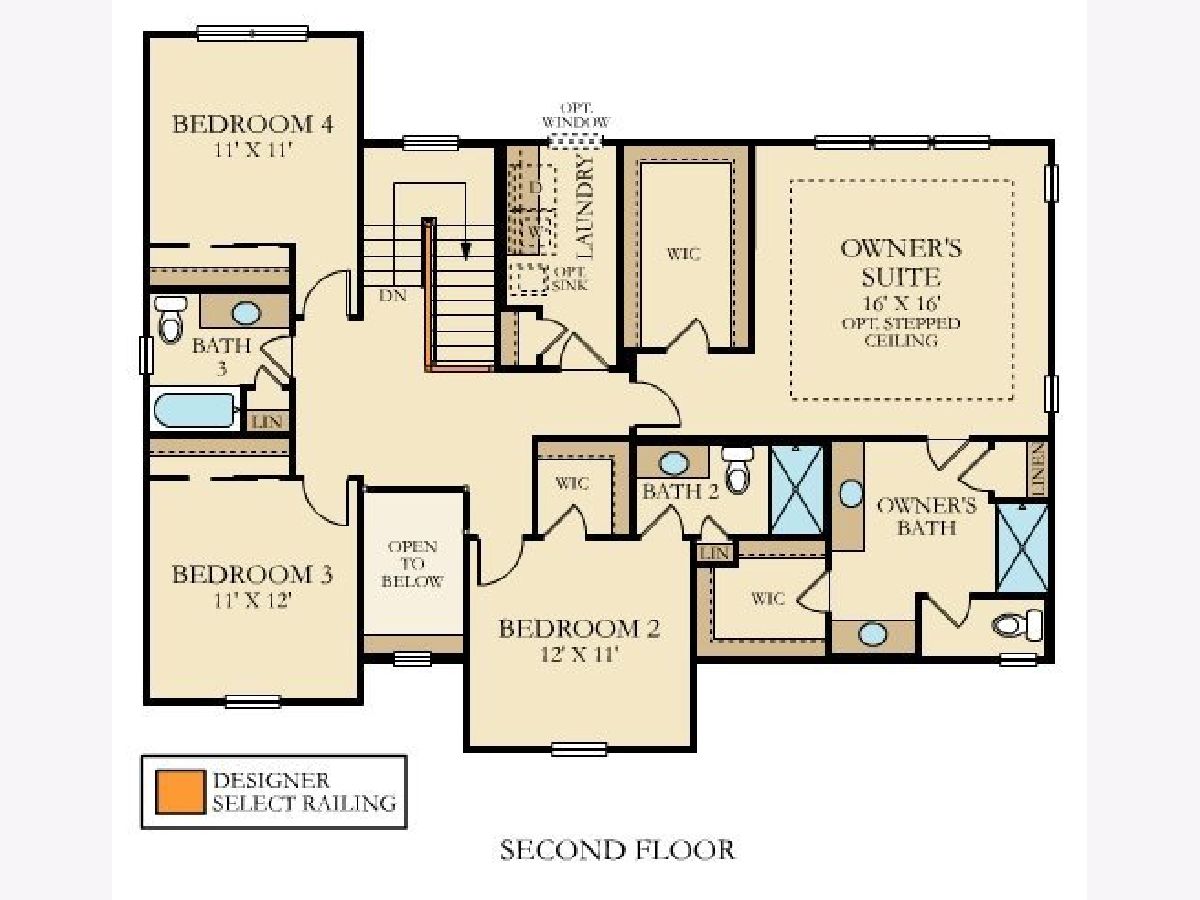
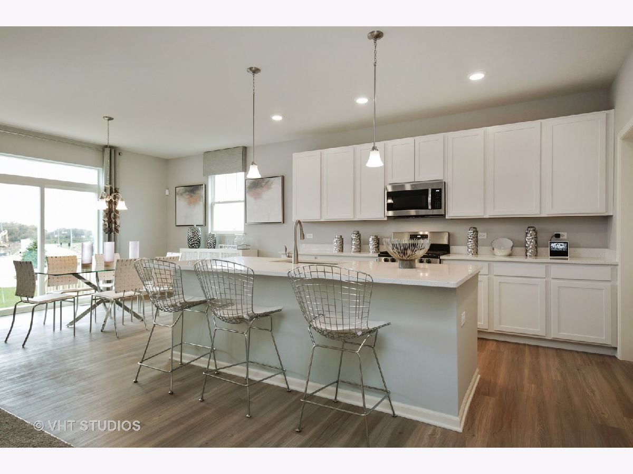
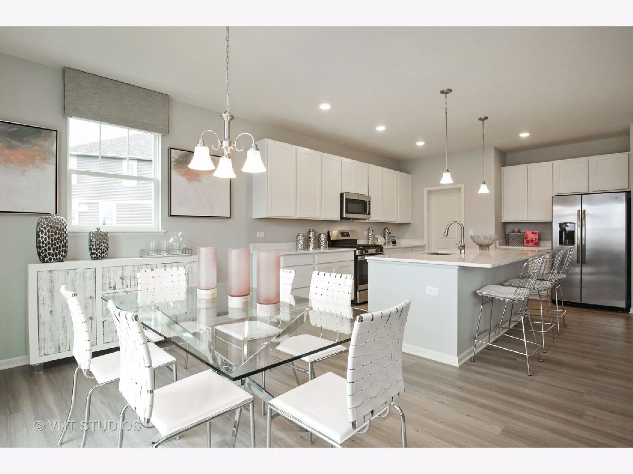
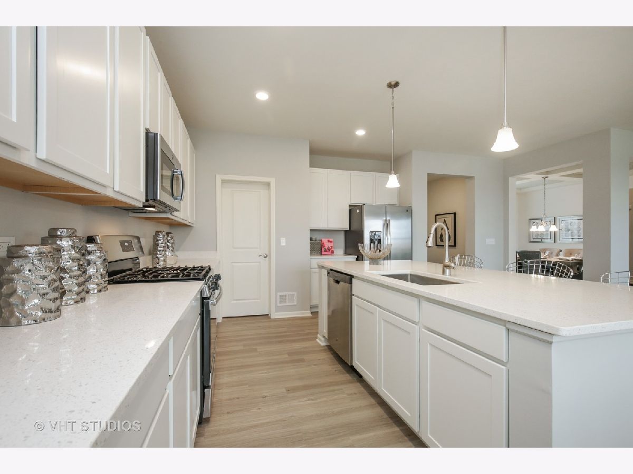



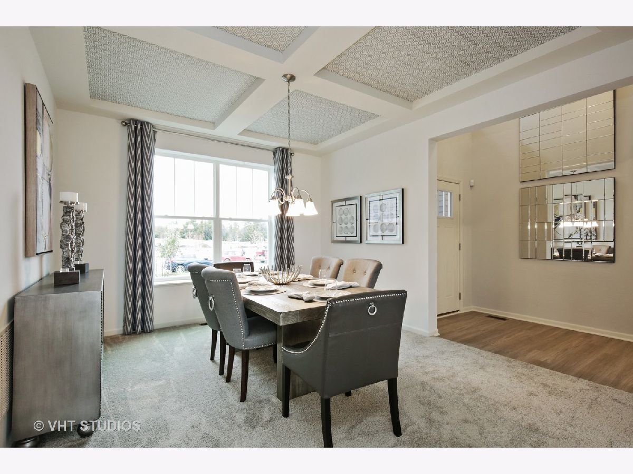
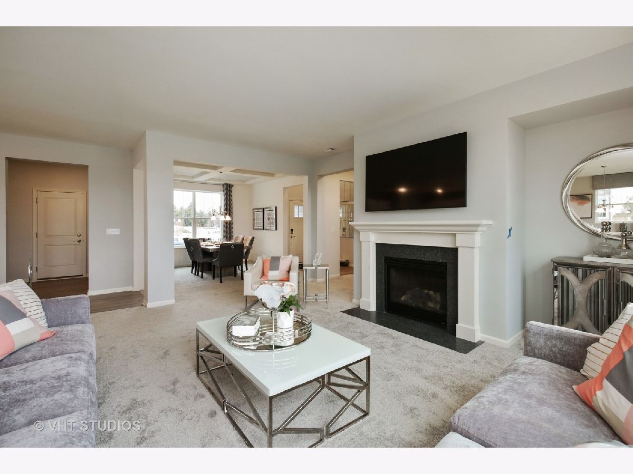
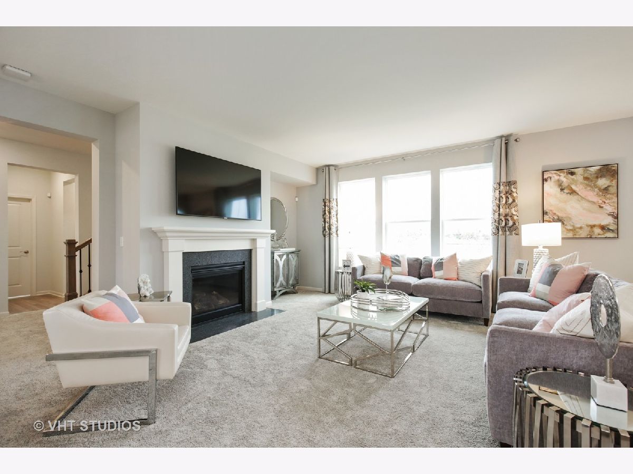




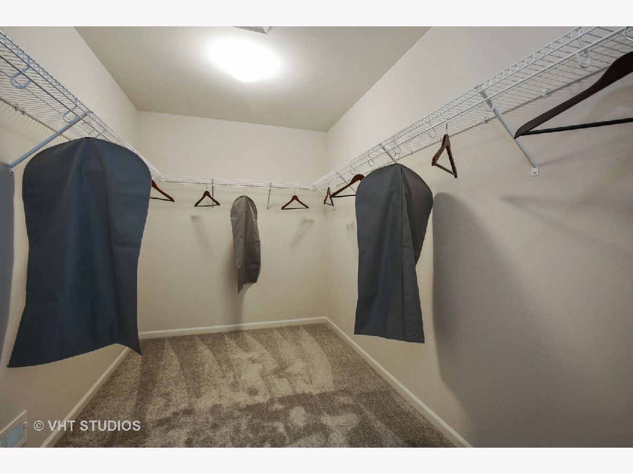



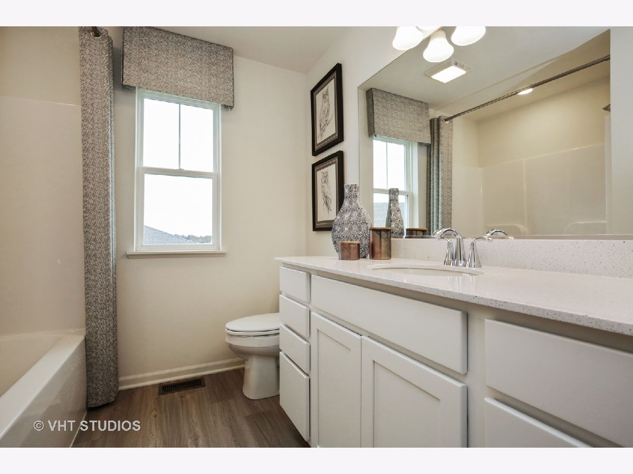

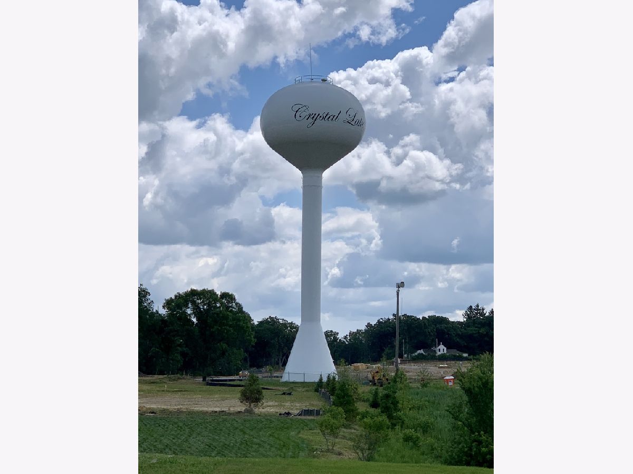




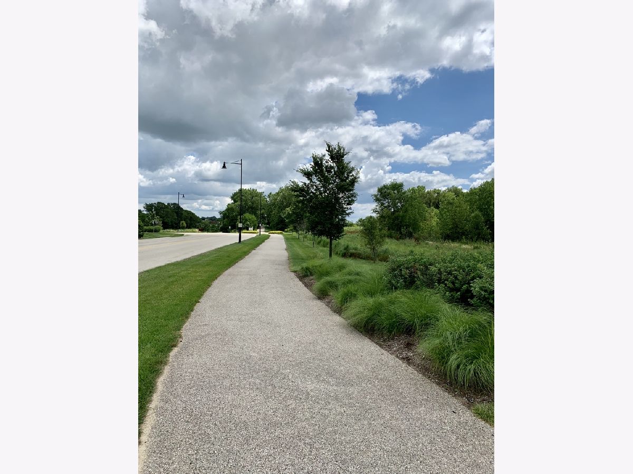


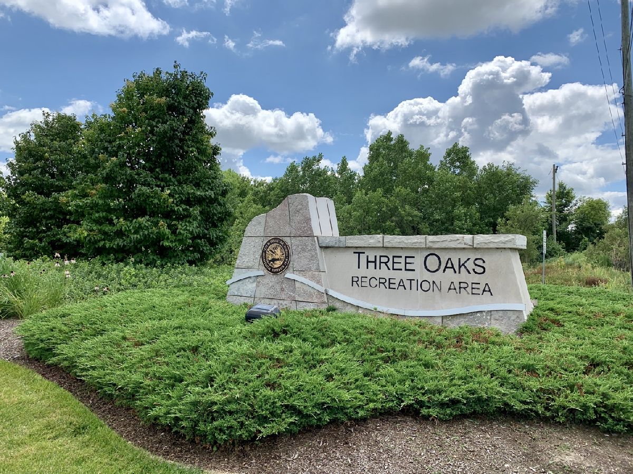

Room Specifics
Total Bedrooms: 4
Bedrooms Above Ground: 4
Bedrooms Below Ground: 0
Dimensions: —
Floor Type: —
Dimensions: —
Floor Type: —
Dimensions: —
Floor Type: —
Full Bathrooms: 4
Bathroom Amenities: —
Bathroom in Basement: 0
Rooms: Study
Basement Description: Unfinished
Other Specifics
| 3 | |
| Concrete Perimeter | |
| Asphalt | |
| — | |
| — | |
| 10500 | |
| — | |
| Full | |
| — | |
| Range, Dishwasher, Refrigerator, Disposal, Stainless Steel Appliance(s) | |
| Not in DB | |
| Curbs, Sidewalks, Street Lights, Street Paved | |
| — | |
| — | |
| — |
Tax History
| Year | Property Taxes |
|---|---|
| 2025 | $13,970 |
Contact Agent
Nearby Similar Homes
Nearby Sold Comparables
Contact Agent
Listing Provided By
Baird & Warner

