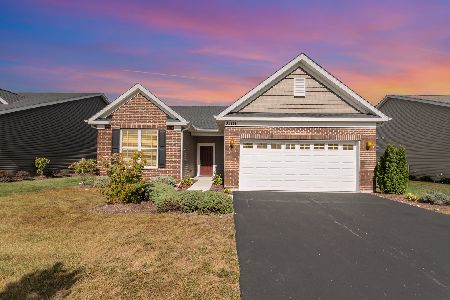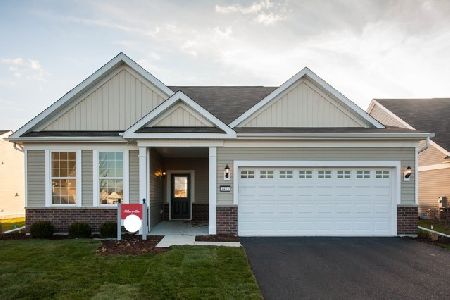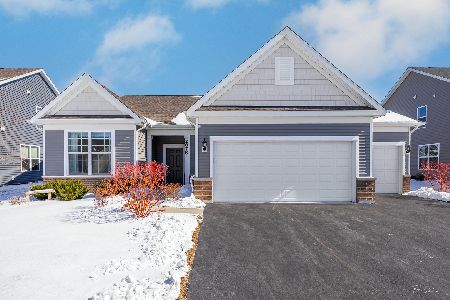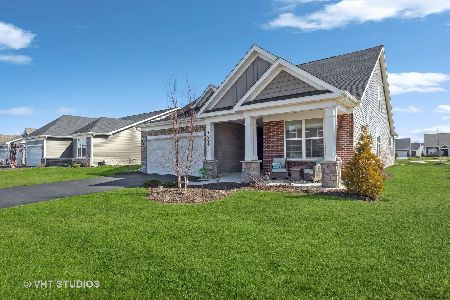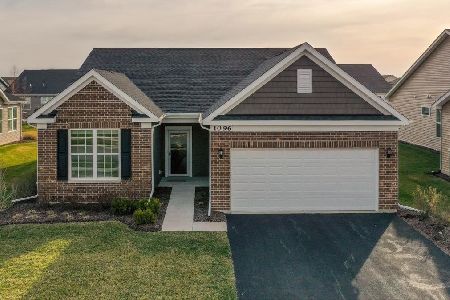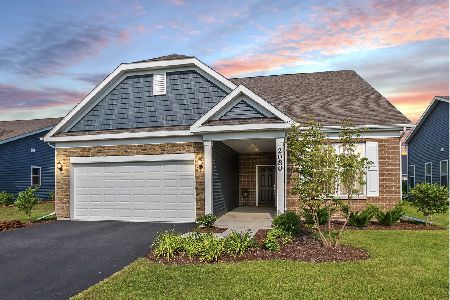1091 Trevor Drive, Bolingbrook, Illinois 60490
$545,000
|
Sold
|
|
| Status: | Closed |
| Sqft: | 2,000 |
| Cost/Sqft: | $277 |
| Beds: | 2 |
| Baths: | 2 |
| Year Built: | 2020 |
| Property Taxes: | $10,245 |
| Days On Market: | 711 |
| Lot Size: | 0,00 |
Description
Welcome to luxury living in Liberty Green's 55+ adult community! Like-new Abbeyville Model, 2-bed, 2-bath home boasts over 2000 sq ft of meticulously crafted living space, including first floor den/office space, and bonus 2nd-floor loft/flex space that could serve as a 3rd bedroom. The home features a sprawling 3-car garage, situated on a premium lot for added privacy and tranquility. Step inside to discover opulent finishes throughout, from the soaring 9' ceilings to the gleaming engineered hardwood floors that grace the main living areas. The chef-inspired kitchen is a masterpiece, outfitted with 42" white cabinets, and stunning quartz countertops, complemented by a suite of high-end appliances. Entertain guests in the bright and airy sunroom or unwind in the lavish master suite, complete with tray ceilings, a walk-in closet, and a spa-like master bath featuring double sinks and a luxurious frameless glass shower, custom built-in cabinets. Additional highlights include brand new carpeting in the bedrooms and loft, California closets throughout, and recessed lighting that illuminates every corner of the home. Outside, a sprawling 28'x16' stone patio awaits, complete with a cozy 3'x3' natural gas firepit and a 14'x12' Sunsetter awning for shaded relaxation. The meticulously landscaped yard offers the perfect backdrop for outdoor gatherings or quiet evenings under the stars. Notable features include motorized custom blinds throughout the home, plantation shutters, and built-in storage in the extra-large 3-car garage. Bolingbrook Golf Club is a short golf cart ride away from the cart path entrance at the 16th hole! HOA fees include Social Membership status within Bolingbrook Golf Club. Schedule your private showing today and prepare to be impressed!
Property Specifics
| Single Family | |
| — | |
| — | |
| 2020 | |
| — | |
| — | |
| No | |
| — |
| Will | |
| Liberty Green | |
| 281 / Monthly | |
| — | |
| — | |
| — | |
| 12006372 | |
| 0701251030140000 |
Property History
| DATE: | EVENT: | PRICE: | SOURCE: |
|---|---|---|---|
| 1 May, 2024 | Sold | $545,000 | MRED MLS |
| 23 Mar, 2024 | Under contract | $554,900 | MRED MLS |
| 19 Mar, 2024 | Listed for sale | $554,900 | MRED MLS |
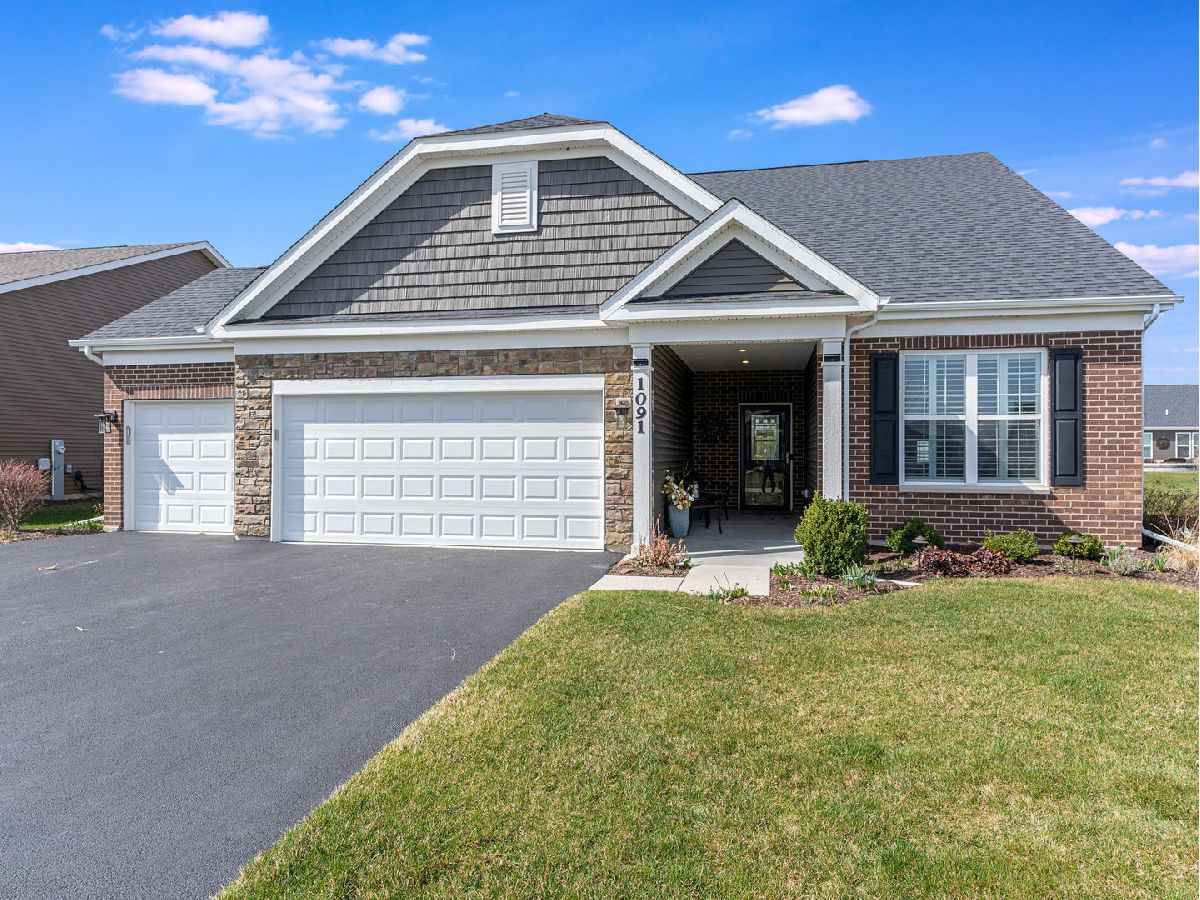



























Room Specifics
Total Bedrooms: 2
Bedrooms Above Ground: 2
Bedrooms Below Ground: 0
Dimensions: —
Floor Type: —
Full Bathrooms: 2
Bathroom Amenities: Separate Shower,Double Sink
Bathroom in Basement: 0
Rooms: —
Basement Description: Slab
Other Specifics
| 3 | |
| — | |
| — | |
| — | |
| — | |
| 65X145 | |
| — | |
| — | |
| — | |
| — | |
| Not in DB | |
| — | |
| — | |
| — | |
| — |
Tax History
| Year | Property Taxes |
|---|---|
| 2024 | $10,245 |
Contact Agent
Nearby Similar Homes
Nearby Sold Comparables
Contact Agent
Listing Provided By
@properties Christie's International Real Estate

