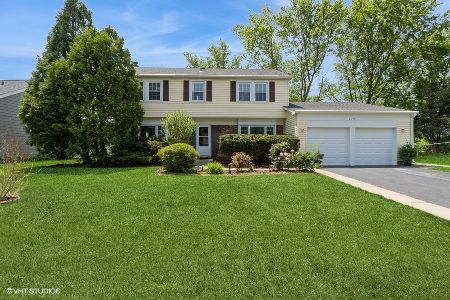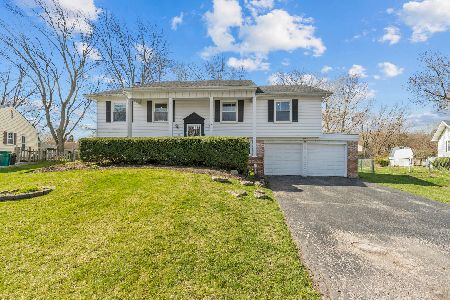1091 Twisted Oak Lane, Buffalo Grove, Illinois 60089
$370,000
|
Sold
|
|
| Status: | Closed |
| Sqft: | 2,136 |
| Cost/Sqft: | $182 |
| Beds: | 4 |
| Baths: | 3 |
| Year Built: | 1973 |
| Property Taxes: | $11,460 |
| Days On Market: | 2066 |
| Lot Size: | 0,20 |
Description
Hurry before you miss out on this perfect updated and open Gramercy model in desirable Strathmore! These are hard to find for a reason! This home boasts a friendly curb appeal that matches its smile inside as you enter the foyer! Walk into the spacious living room to enjoy those nights by the fire and family games. A formal dining room has access to the kitchen and family room for a functional layout! A fabulous kitchen was remodeled and opened up to full enjoy and take advantage of dreamy counterspace and an unbelievable pantry! Huge mudroom perfect for our Chicago winters with a newer washer/dryer and access to the side yard for fun backyard toys. Upstairs features a gorgeous master suite with wall to wall closet space rare in these models and an ensuite bath recently remodeled to maximize on storage, custom tile and so much light! Three huge guest bedrooms with oodles of closet space share a full bath, linen closet, and more! The FINISHED basement features a perfect office or extra bedroom, a huge recreation area for the perfect play space, a separate storage area for those costco runs and kid's memorabilia for the next 20 years, not to mention a newer HVAC system, water heater, sump pump and battery back up, roof, windows, and driveway! What else can you ask for? Oh yeah, a huge backyard, a gas line hookup for Dad's new grill, and a patio to entertain an outdoor gathering! Pair that with sidewalks, a block to the nature preserve bike path, a blocks walk to school, and I am pretty sure you have a winner! Dont miss our virtual video linked above for a full feature walk through!
Property Specifics
| Single Family | |
| — | |
| Traditional | |
| 1973 | |
| Full | |
| GRAMERCY | |
| No | |
| 0.2 |
| Lake | |
| Strathmore | |
| 0 / Not Applicable | |
| None | |
| Lake Michigan | |
| Public Sewer | |
| 10765562 | |
| 15321030800000 |
Nearby Schools
| NAME: | DISTRICT: | DISTANCE: | |
|---|---|---|---|
|
Grade School
Ivy Hall Elementary School |
96 | — | |
|
Middle School
Twin Groves Middle School |
96 | Not in DB | |
|
High School
Adlai E Stevenson High School |
125 | Not in DB | |
Property History
| DATE: | EVENT: | PRICE: | SOURCE: |
|---|---|---|---|
| 28 Aug, 2020 | Sold | $370,000 | MRED MLS |
| 8 Jul, 2020 | Under contract | $389,000 | MRED MLS |
| 3 Jul, 2020 | Listed for sale | $389,000 | MRED MLS |
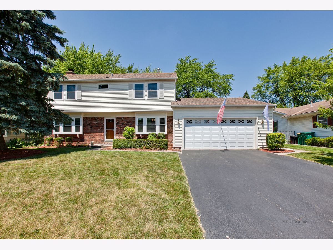
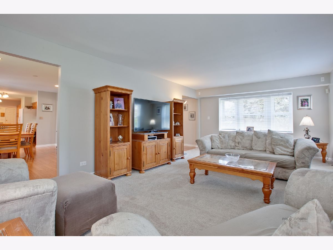
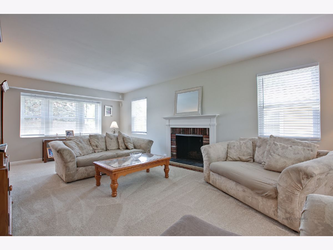
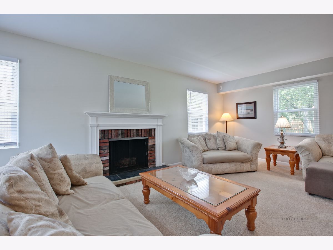
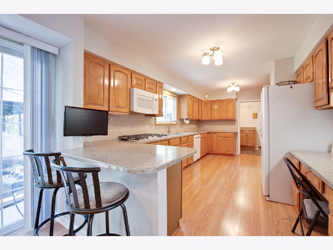
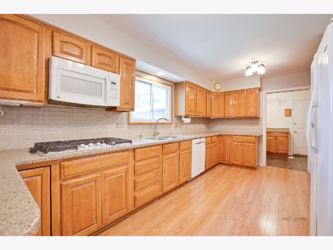
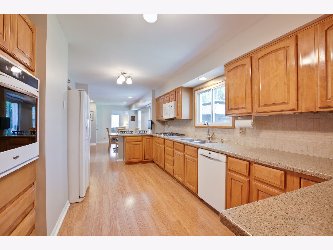
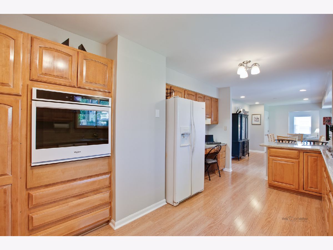
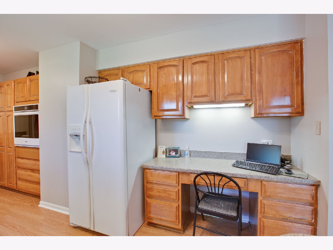
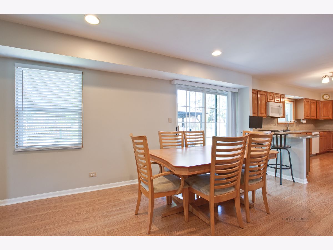
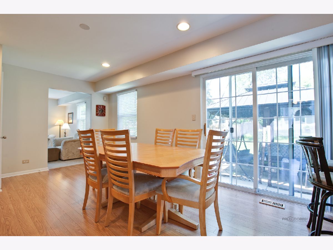
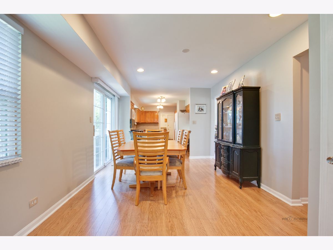
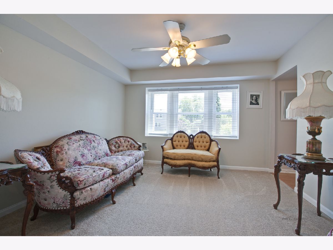
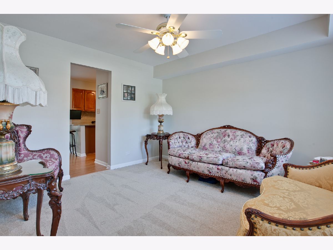
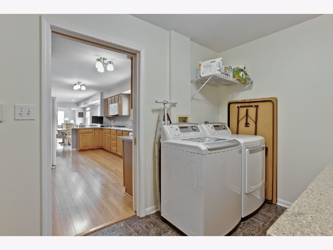
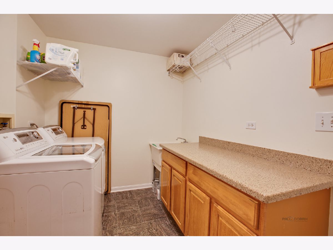
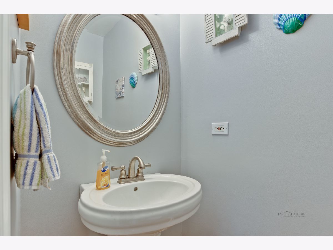
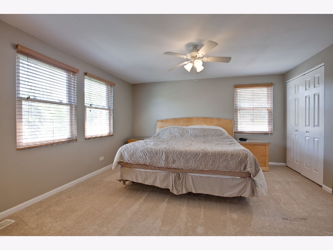
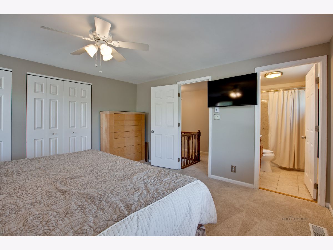
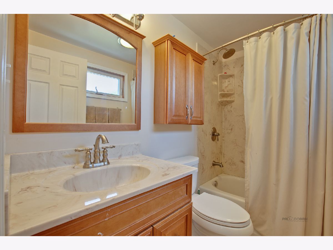
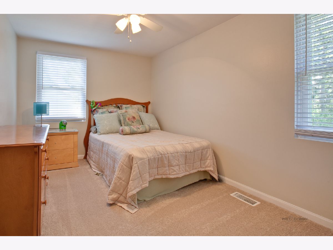
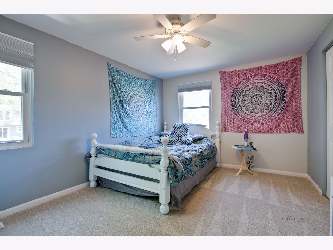
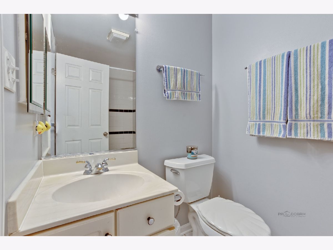
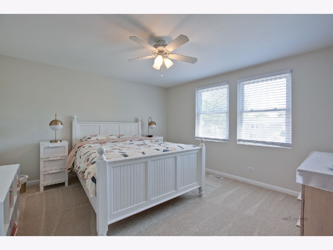
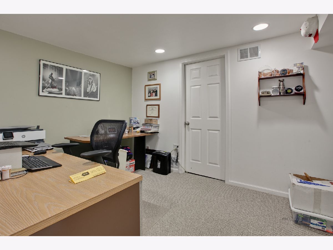
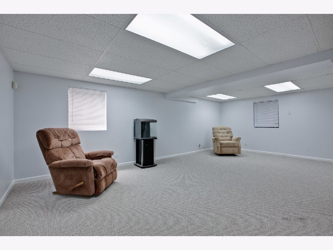
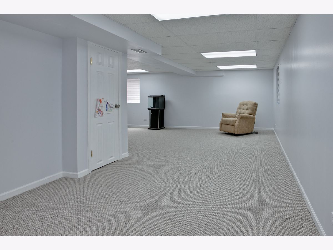
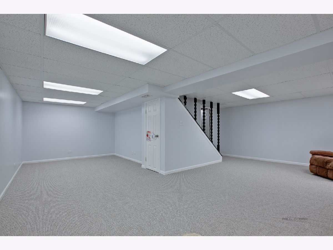
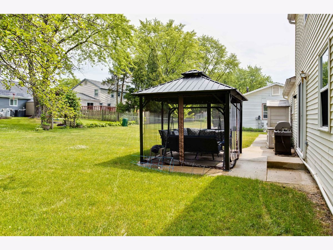
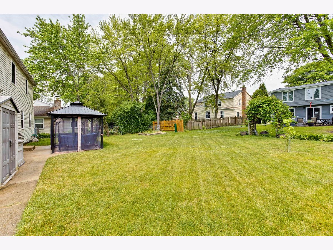
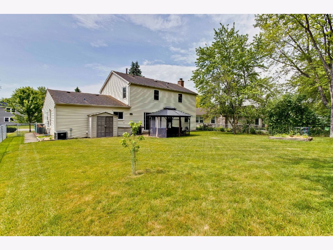
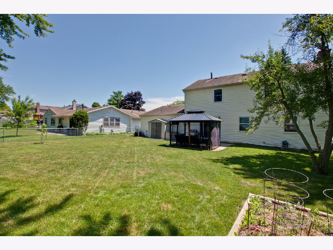
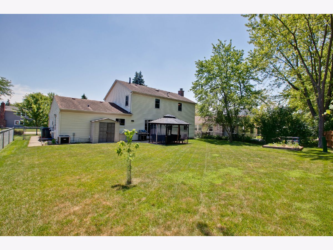
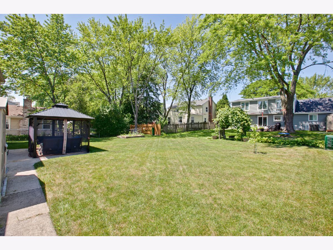
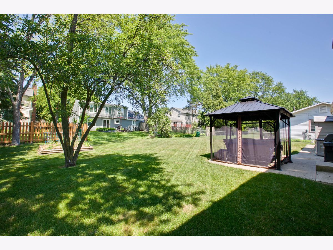
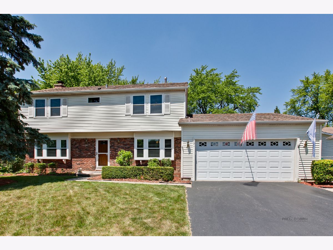
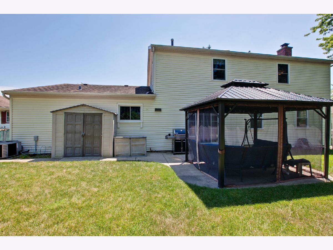
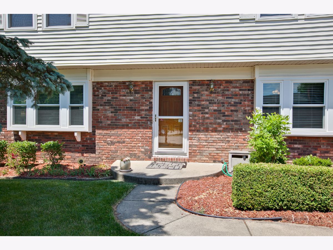
Room Specifics
Total Bedrooms: 4
Bedrooms Above Ground: 4
Bedrooms Below Ground: 0
Dimensions: —
Floor Type: Carpet
Dimensions: —
Floor Type: Carpet
Dimensions: —
Floor Type: Carpet
Full Bathrooms: 3
Bathroom Amenities: Soaking Tub
Bathroom in Basement: 0
Rooms: Recreation Room,Office,Utility Room-Lower Level,Foyer
Basement Description: Finished
Other Specifics
| 2 | |
| Concrete Perimeter | |
| Asphalt | |
| Patio | |
| Landscaped,Mature Trees | |
| 8773 | |
| Full,Pull Down Stair,Unfinished | |
| Full | |
| Wood Laminate Floors, First Floor Laundry, Built-in Features | |
| Microwave, Dishwasher, Refrigerator, Washer, Dryer, Disposal, Cooktop, Built-In Oven | |
| Not in DB | |
| Park, Pool, Curbs, Sidewalks, Street Lights, Street Paved | |
| — | |
| — | |
| Wood Burning |
Tax History
| Year | Property Taxes |
|---|---|
| 2020 | $11,460 |
Contact Agent
Nearby Similar Homes
Nearby Sold Comparables
Contact Agent
Listing Provided By
Compass





