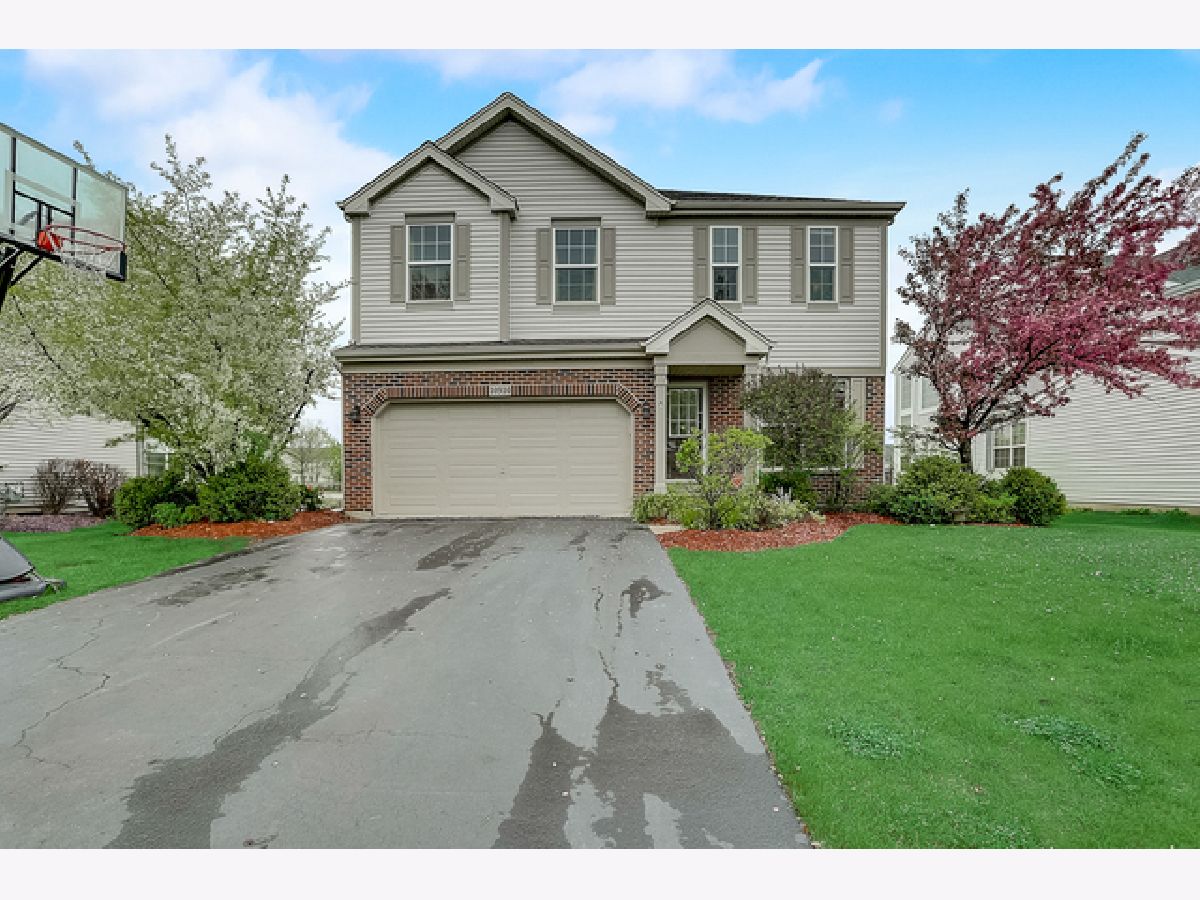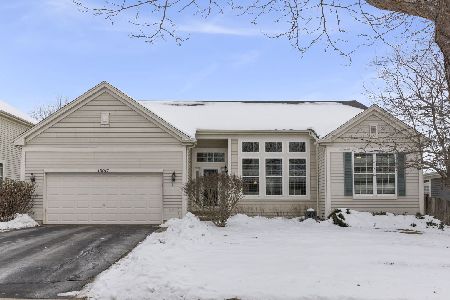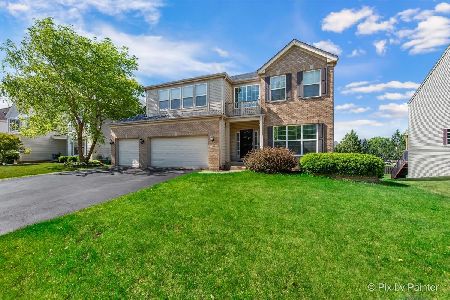10910 Potomac Drive, Huntley, Illinois 60142
$320,000
|
Sold
|
|
| Status: | Closed |
| Sqft: | 3,338 |
| Cost/Sqft: | $96 |
| Beds: | 3 |
| Baths: | 4 |
| Year Built: | 2004 |
| Property Taxes: | $7,507 |
| Days On Market: | 2079 |
| Lot Size: | 0,24 |
Description
Stunning Golden Gate model with finished walk-out basement and private yard in sought-after Georgian Place subdivision. Yes, 4 large bedrooms, 3.1 baths, and a loft with new carpet overlooking beautiful 2 story family room with stone fireplace! Many recent updates, including new carpeting upstairs 2020, hardwood floors entirely redone 2020. Updated gourmet kitchen with quartz counter tops and custom back splash. Windows recently serviced with lifetime warranty. Vaulted master suite with sitting room and walk-in closet. Large playroom in finished walkout basement featuring brand new carpeting and full bathroom. Rainbow play-set in big backyard made for fun! This one's got it all! Close to shopping, entertainment, golf courses, restaurants, major commuter ways, and award-winning schools! Grab it while you can. Going fast!
Property Specifics
| Single Family | |
| — | |
| — | |
| 2004 | |
| Full | |
| GOLDEN GATE | |
| No | |
| 0.24 |
| Mc Henry | |
| Georgian Place | |
| 200 / Annual | |
| Snow Removal,Other | |
| Public | |
| Public Sewer | |
| 10716642 | |
| 1827301014 |
Nearby Schools
| NAME: | DISTRICT: | DISTANCE: | |
|---|---|---|---|
|
Grade School
Chesak Elementary School |
158 | — | |
|
Middle School
Marlowe Middle School |
158 | Not in DB | |
|
High School
Huntley High School |
158 | Not in DB | |
|
Alternate Elementary School
Martin Elementary School |
— | Not in DB | |
Property History
| DATE: | EVENT: | PRICE: | SOURCE: |
|---|---|---|---|
| 13 Aug, 2020 | Sold | $320,000 | MRED MLS |
| 8 Jun, 2020 | Under contract | $320,000 | MRED MLS |
| 21 May, 2020 | Listed for sale | $320,000 | MRED MLS |













































Room Specifics
Total Bedrooms: 4
Bedrooms Above Ground: 3
Bedrooms Below Ground: 1
Dimensions: —
Floor Type: Carpet
Dimensions: —
Floor Type: Carpet
Dimensions: —
Floor Type: Carpet
Full Bathrooms: 4
Bathroom Amenities: Whirlpool,Separate Shower,Double Sink
Bathroom in Basement: 1
Rooms: Sitting Room,Loft,Recreation Room
Basement Description: Finished
Other Specifics
| 2 | |
| — | |
| Asphalt | |
| Deck | |
| — | |
| 70X148 | |
| Unfinished | |
| Full | |
| Vaulted/Cathedral Ceilings, Hardwood Floors, First Floor Laundry | |
| Range, Microwave, Dishwasher, Refrigerator, Washer, Dryer, Disposal, Stainless Steel Appliance(s) | |
| Not in DB | |
| — | |
| — | |
| — | |
| Gas Log, Gas Starter |
Tax History
| Year | Property Taxes |
|---|---|
| 2020 | $7,507 |
Contact Agent
Nearby Similar Homes
Nearby Sold Comparables
Contact Agent
Listing Provided By
Redfin Corporation











