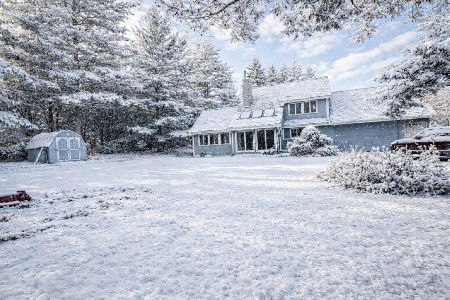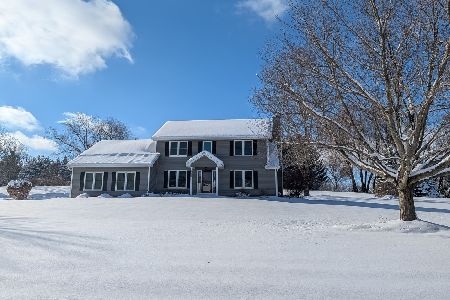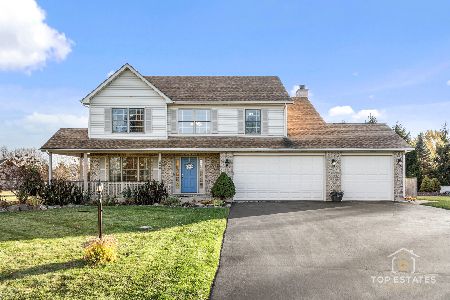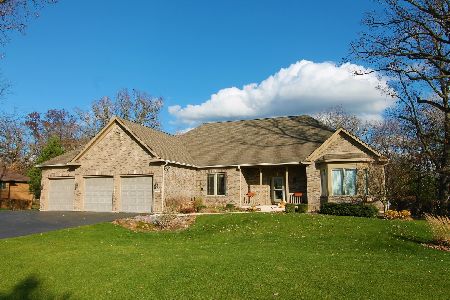10911 Hickory Nut Way, Richmond, Illinois 60071
$375,000
|
Sold
|
|
| Status: | Closed |
| Sqft: | 4,500 |
| Cost/Sqft: | $84 |
| Beds: | 3 |
| Baths: | 4 |
| Year Built: | 2006 |
| Property Taxes: | $8,739 |
| Days On Market: | 3482 |
| Lot Size: | 1,03 |
Description
View our 3-D video and walk thru this home in real time. Exceptionally well built, custom all brick ranch on beautifully wooded acre plus lot. Quality shows in every room from the gleaming hardwood floors that cover the entire first floor to the spacious finished lower level with huge family room, nicely sized rec room, 4th bedroom and full bath (makes an excellent in-law arrangement. The gourmet kitchen is a chef's dream and open to the breakfast room that walks right out to the 4 seasons room that leads out to your deck. The great room is the perfect place for gathering and entertaining with its open floor plan and beautiful fireplace. Note the gorgeous custom wood work in the formal dining room. Private master suite includes a dual vanity, whirlpool tub and separate shower. The yard is amazing and goes on forever. Professionally manicured lawn and beautiful mature trees. Cozy cul de sac and fabulous neighbors. The owners have loved living here.
Property Specifics
| Single Family | |
| — | |
| Ranch | |
| 2006 | |
| Full | |
| — | |
| No | |
| 1.03 |
| Mc Henry | |
| Preservation Oaks | |
| 200 / Annual | |
| Insurance | |
| Private Well | |
| Septic-Private | |
| 09288630 | |
| 0507103011 |
Nearby Schools
| NAME: | DISTRICT: | DISTANCE: | |
|---|---|---|---|
|
Grade School
Richmond Grade School |
2 | — | |
|
Middle School
Nippersink Middle School |
2 | Not in DB | |
|
High School
Richmond-burton Community High S |
157 | Not in DB | |
Property History
| DATE: | EVENT: | PRICE: | SOURCE: |
|---|---|---|---|
| 21 Oct, 2016 | Sold | $375,000 | MRED MLS |
| 18 Sep, 2016 | Under contract | $379,900 | MRED MLS |
| — | Last price change | $389,900 | MRED MLS |
| 15 Jul, 2016 | Listed for sale | $399,900 | MRED MLS |
Room Specifics
Total Bedrooms: 4
Bedrooms Above Ground: 3
Bedrooms Below Ground: 1
Dimensions: —
Floor Type: Hardwood
Dimensions: —
Floor Type: Hardwood
Dimensions: —
Floor Type: Ceramic Tile
Full Bathrooms: 4
Bathroom Amenities: Separate Shower,Double Sink,Bidet
Bathroom in Basement: 1
Rooms: Breakfast Room,Office,Recreation Room,Sun Room
Basement Description: Finished
Other Specifics
| 3 | |
| Concrete Perimeter | |
| Asphalt | |
| Deck, Porch Screened | |
| Wooded | |
| 88X65X386X90X412 | |
| — | |
| Full | |
| Vaulted/Cathedral Ceilings, Skylight(s), Hardwood Floors, First Floor Bedroom, First Floor Laundry, First Floor Full Bath | |
| Range, Microwave, Dishwasher, Refrigerator, Washer, Dryer | |
| Not in DB | |
| Street Paved | |
| — | |
| — | |
| Wood Burning |
Tax History
| Year | Property Taxes |
|---|---|
| 2016 | $8,739 |
Contact Agent
Nearby Similar Homes
Nearby Sold Comparables
Contact Agent
Listing Provided By
RE/MAX Advantage Realty









