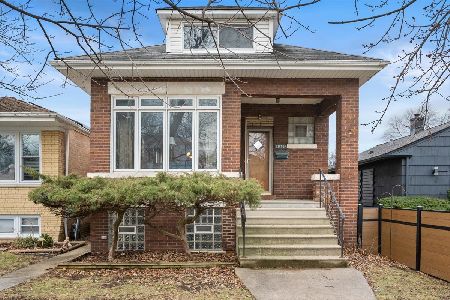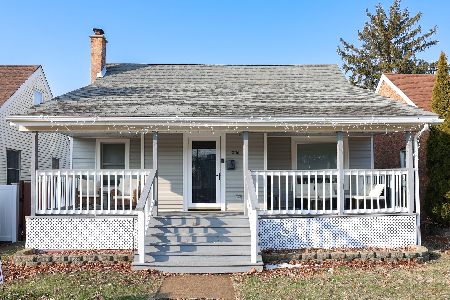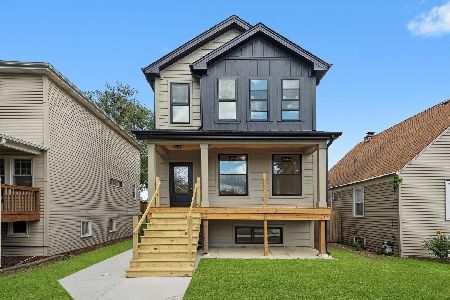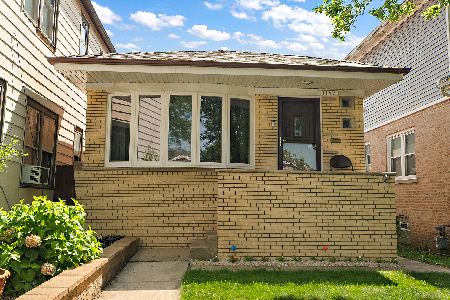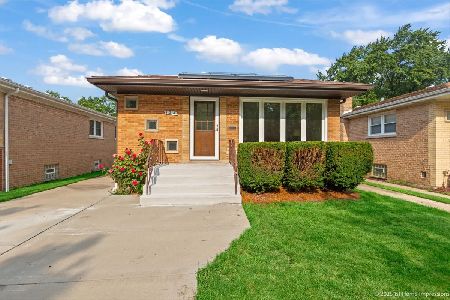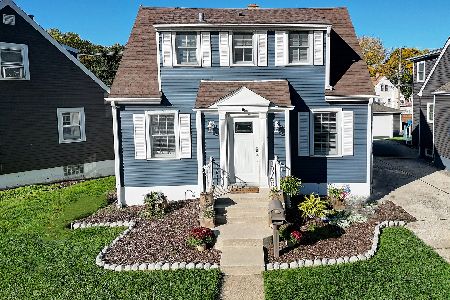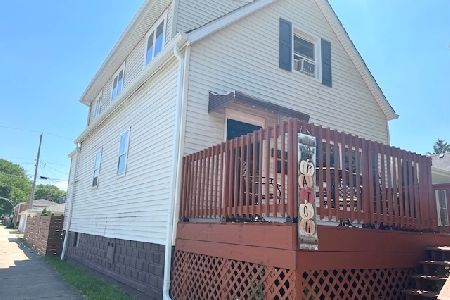10911 Troy Street, Mount Greenwood, Chicago, Illinois 60655
$520,000
|
Sold
|
|
| Status: | Closed |
| Sqft: | 3,000 |
| Cost/Sqft: | $177 |
| Beds: | 4 |
| Baths: | 4 |
| Year Built: | — |
| Property Taxes: | $3,226 |
| Days On Market: | 2297 |
| Lot Size: | 0,14 |
Description
A DOUBLE LOT IN MT. GREENWOOD?? YES!!!! This unparalleled home, towering over a rarely available double lot on a lovely block is awaiting your family. Home also has a side drive & 2.5 car garage! You will enjoy ALL of this 3,000 sq. ft. home, that has amenities for a modern luxury lifestyle - including a TRUE gourmet chef's kitchen w/over-sized island that offers a dining area large enough to entertain 12 guests. Open concept abounds throughout. Relax in your spacious Master en suite w/cove ceiling, custom lighting and luxurious master bath. Your luxe bath oasis offers comfort with heated floors, double sinks, walk-in shower w/frameless glass enclosure, body sprays & rain shower. Additional home features are: 3 fireplaces, exotic stone & quartz counters throughout, LED niche lighting, skylights, desirable and care-free 2nd flr laundry & finished basement w/wet bar. A bonus 5th bedroom in basement has been configured as a Media room for endless entertainment. Add on new mechanicals in a 2-zoned high efficiency HVAC, tankless hot water heater, Nest thermostats, Low-E windows, blown-in insulation & LED can lights and there's nothing left to be desired. Located in high-rated Mt Greenwood school district. If you demand quality construction and luxury lifestyle, then hurry over to your new home at 10911 S. Troy before it's too late. Truly a dream home come true, but it wont'l last...
Property Specifics
| Single Family | |
| — | |
| — | |
| — | |
| Full | |
| — | |
| No | |
| 0.14 |
| Cook | |
| — | |
| 0 / Not Applicable | |
| None | |
| Public | |
| Public Sewer | |
| 10538707 | |
| 24133090050000 |
Property History
| DATE: | EVENT: | PRICE: | SOURCE: |
|---|---|---|---|
| 14 Nov, 2019 | Sold | $520,000 | MRED MLS |
| 7 Oct, 2019 | Under contract | $529,900 | MRED MLS |
| 4 Oct, 2019 | Listed for sale | $529,900 | MRED MLS |
Room Specifics
Total Bedrooms: 5
Bedrooms Above Ground: 4
Bedrooms Below Ground: 1
Dimensions: —
Floor Type: Carpet
Dimensions: —
Floor Type: Carpet
Dimensions: —
Floor Type: Carpet
Dimensions: —
Floor Type: —
Full Bathrooms: 4
Bathroom Amenities: Double Sink,Full Body Spray Shower,Soaking Tub
Bathroom in Basement: 1
Rooms: Bedroom 5,Pantry,Deck
Basement Description: Finished
Other Specifics
| 2.5 | |
| Concrete Perimeter | |
| Asphalt,Side Drive | |
| Deck, Porch, Storms/Screens | |
| Fenced Yard | |
| 6250 | |
| — | |
| Full | |
| Skylight(s), Bar-Wet, Hardwood Floors, Second Floor Laundry, Walk-In Closet(s) | |
| Microwave, Refrigerator, Bar Fridge, Washer, Dryer, Disposal, Stainless Steel Appliance(s), Wine Refrigerator, Cooktop, Built-In Oven, Range Hood | |
| Not in DB | |
| Pool, Tennis Courts, Sidewalks, Street Lights, Street Paved | |
| — | |
| — | |
| Electric |
Tax History
| Year | Property Taxes |
|---|---|
| 2019 | $3,226 |
Contact Agent
Nearby Similar Homes
Nearby Sold Comparables
Contact Agent
Listing Provided By
M Street Group Inc

