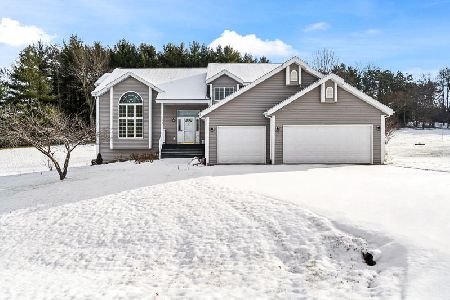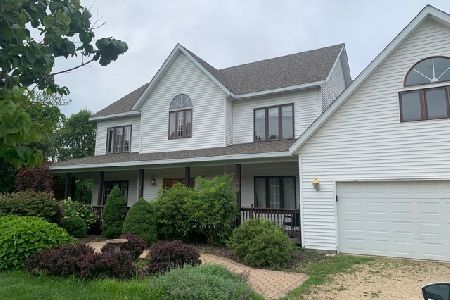10912 Creekview, Rockford, Illinois 61114
$280,000
|
Sold
|
|
| Status: | Closed |
| Sqft: | 2,001 |
| Cost/Sqft: | $140 |
| Beds: | 4 |
| Baths: | 3 |
| Year Built: | 1994 |
| Property Taxes: | $6,415 |
| Days On Market: | 2485 |
| Lot Size: | 1,04 |
Description
Welcome Home! This beautiful 4 bedroom 2.5 bath ranch home is ready to move in. The large, open living room features vaulted ceilings, skylights, and cozy fireplace. The light-filled kitchen will be the heart of this home with center-island, desk space, and generous sized eating area. Sliders lead to a deck overlooking a beautifully landscaped yard with amazing spring bulb display and gorgeous view. This home also has a formal dining room with hardwood floors which would be a great space for an office or den. The large master suite includes a walk-in closet and sun-filled bathroom. The walk-out lower level is finished with another fireplace, sliders to deck and patio, 4th bedroom or bonus room, loads of storage space, and additional work room. Other features include: generator; C/A-2 years new; roof-3 years new and so much more! Meticulously maintained and freshly painted inside. Perfect Boone County location, convenient to I-90, Rockford, Mercy Health, schools, and more!
Property Specifics
| Single Family | |
| — | |
| Ranch | |
| 1994 | |
| Full | |
| — | |
| No | |
| 1.04 |
| Boone | |
| — | |
| 0 / Not Applicable | |
| None | |
| Private Well | |
| Septic-Private | |
| 10328257 | |
| 0507126007 |
Nearby Schools
| NAME: | DISTRICT: | DISTANCE: | |
|---|---|---|---|
|
Grade School
Seth Whitman Elementary School |
100 | — | |
|
Middle School
Belvidere Central Middle School |
100 | Not in DB | |
|
High School
Belvidere North High School |
100 | Not in DB | |
Property History
| DATE: | EVENT: | PRICE: | SOURCE: |
|---|---|---|---|
| 18 Apr, 2019 | Sold | $280,000 | MRED MLS |
| 2 Apr, 2019 | Under contract | $279,900 | MRED MLS |
| 2 Apr, 2019 | Listed for sale | $279,900 | MRED MLS |
Room Specifics
Total Bedrooms: 4
Bedrooms Above Ground: 4
Bedrooms Below Ground: 0
Dimensions: —
Floor Type: —
Dimensions: —
Floor Type: —
Dimensions: —
Floor Type: —
Full Bathrooms: 3
Bathroom Amenities: Double Sink
Bathroom in Basement: 1
Rooms: No additional rooms
Basement Description: Finished
Other Specifics
| 3 | |
| Concrete Perimeter | |
| Asphalt | |
| Deck, Patio | |
| Irregular Lot | |
| 176/191/335/180 | |
| — | |
| Full | |
| Vaulted/Cathedral Ceilings, Skylight(s), Hardwood Floors, First Floor Bedroom, First Floor Laundry, First Floor Full Bath | |
| Range, Microwave, Dishwasher | |
| Not in DB | |
| — | |
| — | |
| — | |
| Gas Log |
Tax History
| Year | Property Taxes |
|---|---|
| 2019 | $6,415 |
Contact Agent
Nearby Similar Homes
Nearby Sold Comparables
Contact Agent
Listing Provided By
Dickerson & Nieman Realtors






