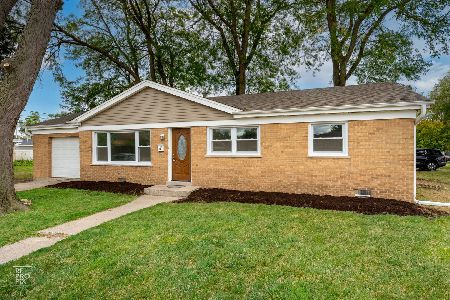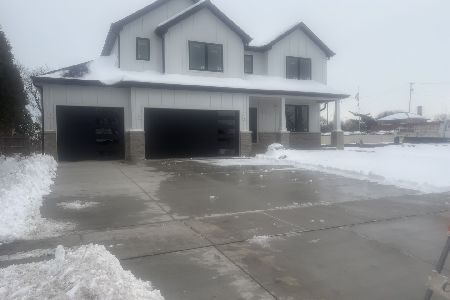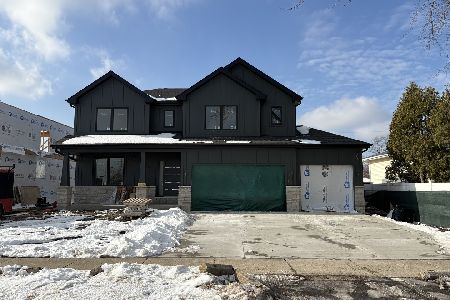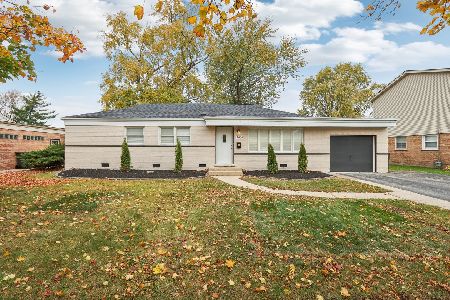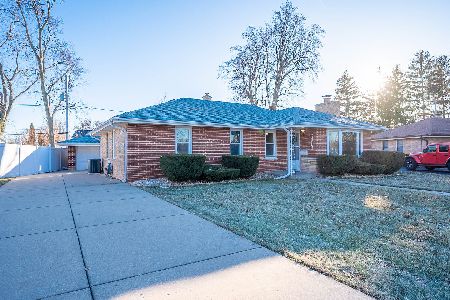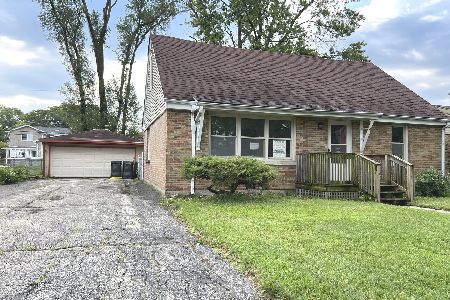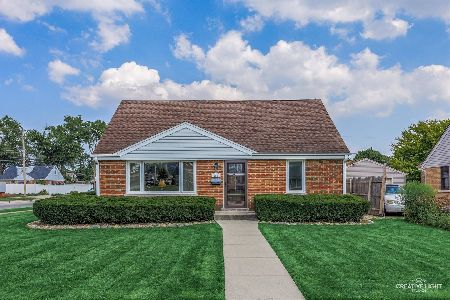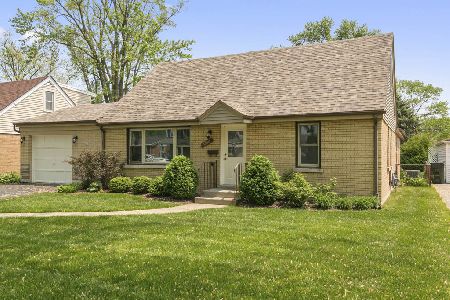10913 Lyman Avenue, Chicago Ridge, Illinois 60415
$283,500
|
Sold
|
|
| Status: | Closed |
| Sqft: | 1,607 |
| Cost/Sqft: | $156 |
| Beds: | 3 |
| Baths: | 2 |
| Year Built: | 1954 |
| Property Taxes: | $3,925 |
| Days On Market: | 1654 |
| Lot Size: | 0,18 |
Description
Rehabbed 3-bedroom 2 bath cape cod in Chicago Ridge. The home features a new open floor plan and a new primary bedroom on the main floor with full baths on each level and main floor laundry just off the kitchen. The modern kitchen has a large island with bar seating, stainless steel appliances, recessed lighting and so much more. Large fence yard with driveway and spacious 2 car detached garage. Move-in ready! 2015 Kitchen update & bathroom vanities updated. 2016 installed a new furnace, tuckpointing on the house and garage. 2020 wall removed between living and dining, new flooring, new primary bedroom with built-in custom office & updated lighting. **Multiple offers received and the deadline for submission is Saturday, July 10th at 5 pm.**
Property Specifics
| Single Family | |
| — | |
| Cape Cod | |
| 1954 | |
| None | |
| — | |
| No | |
| 0.18 |
| Cook | |
| — | |
| 0 / Not Applicable | |
| None | |
| Lake Michigan,Public | |
| Public Sewer | |
| 11089013 | |
| 24173070050000 |
Nearby Schools
| NAME: | DISTRICT: | DISTANCE: | |
|---|---|---|---|
|
Grade School
Ridge Central Elementary School |
127.5 | — | |
|
Middle School
Elden D Finley Junior High Schoo |
127.5 | Not in DB | |
|
High School
H L Richards High School (campus |
218 | Not in DB | |
Property History
| DATE: | EVENT: | PRICE: | SOURCE: |
|---|---|---|---|
| 29 Jun, 2015 | Sold | $165,000 | MRED MLS |
| 5 May, 2015 | Under contract | $149,900 | MRED MLS |
| 25 Apr, 2015 | Listed for sale | $149,900 | MRED MLS |
| 16 Aug, 2021 | Sold | $283,500 | MRED MLS |
| 11 Jul, 2021 | Under contract | $249,900 | MRED MLS |
| 7 Jul, 2021 | Listed for sale | $249,900 | MRED MLS |
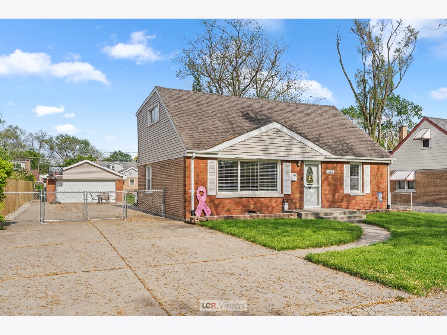
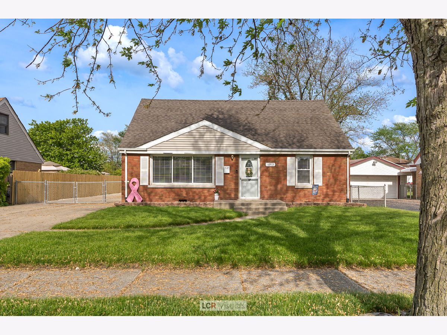
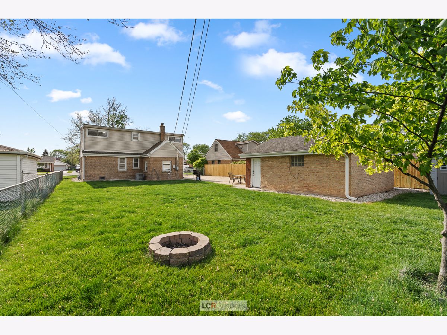
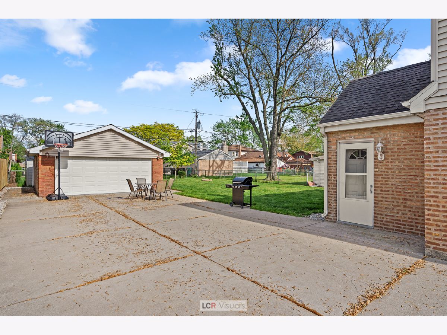
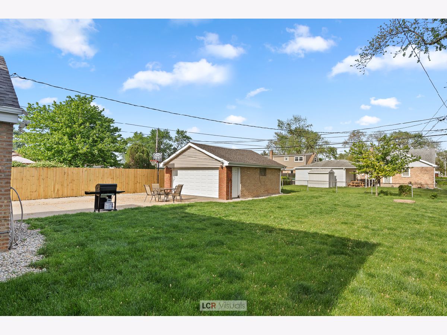
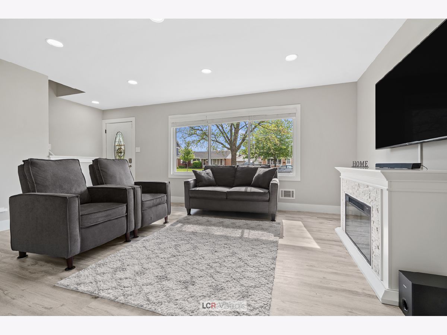
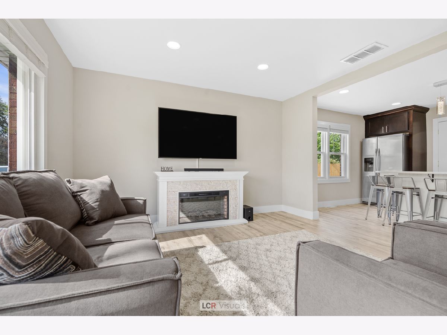
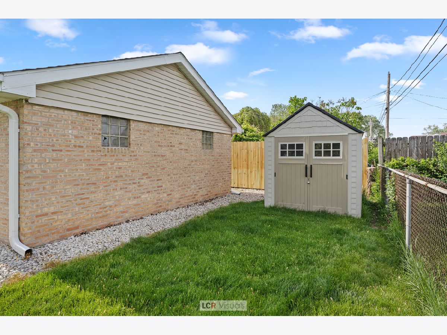
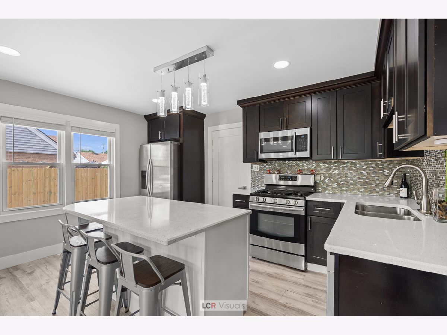
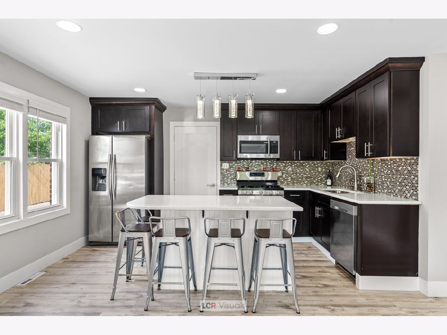
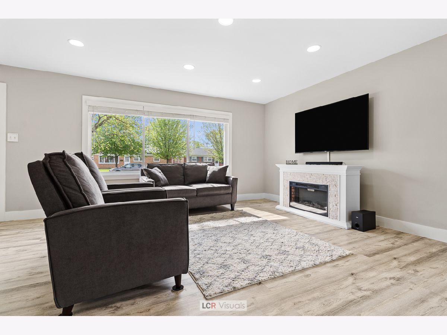
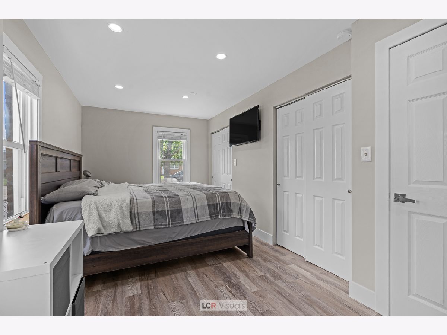
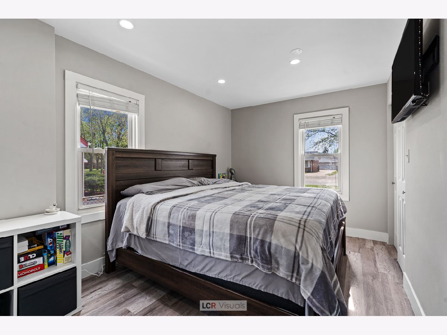
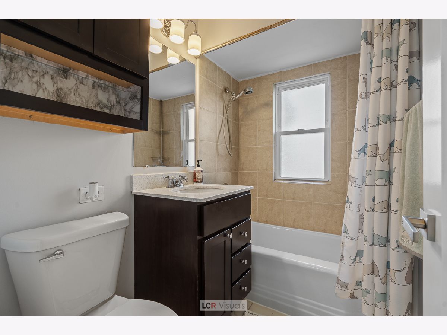
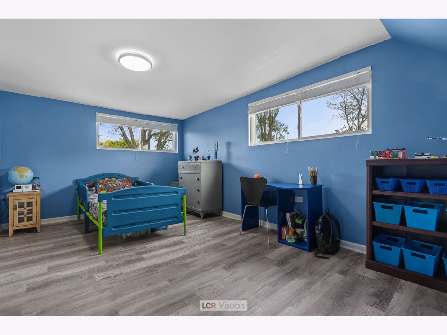
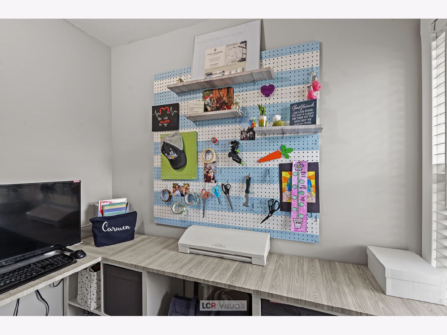
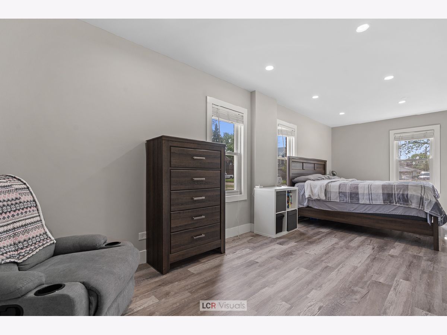
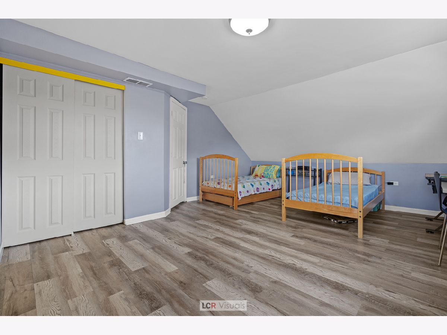
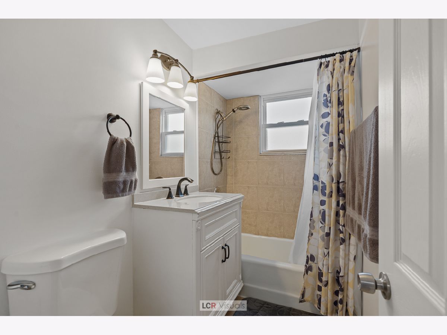
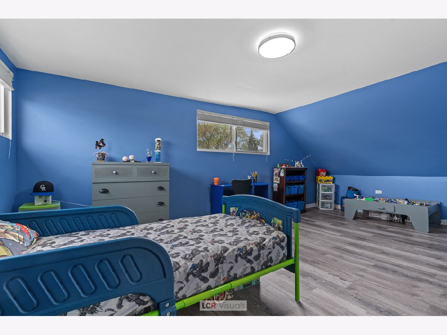
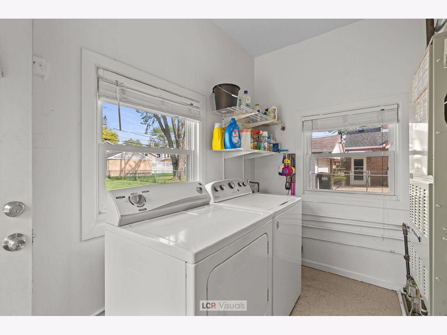
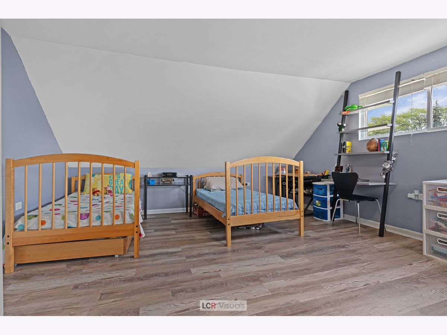
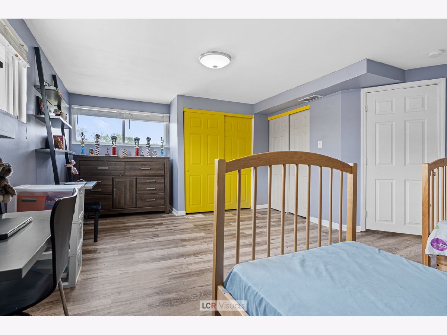
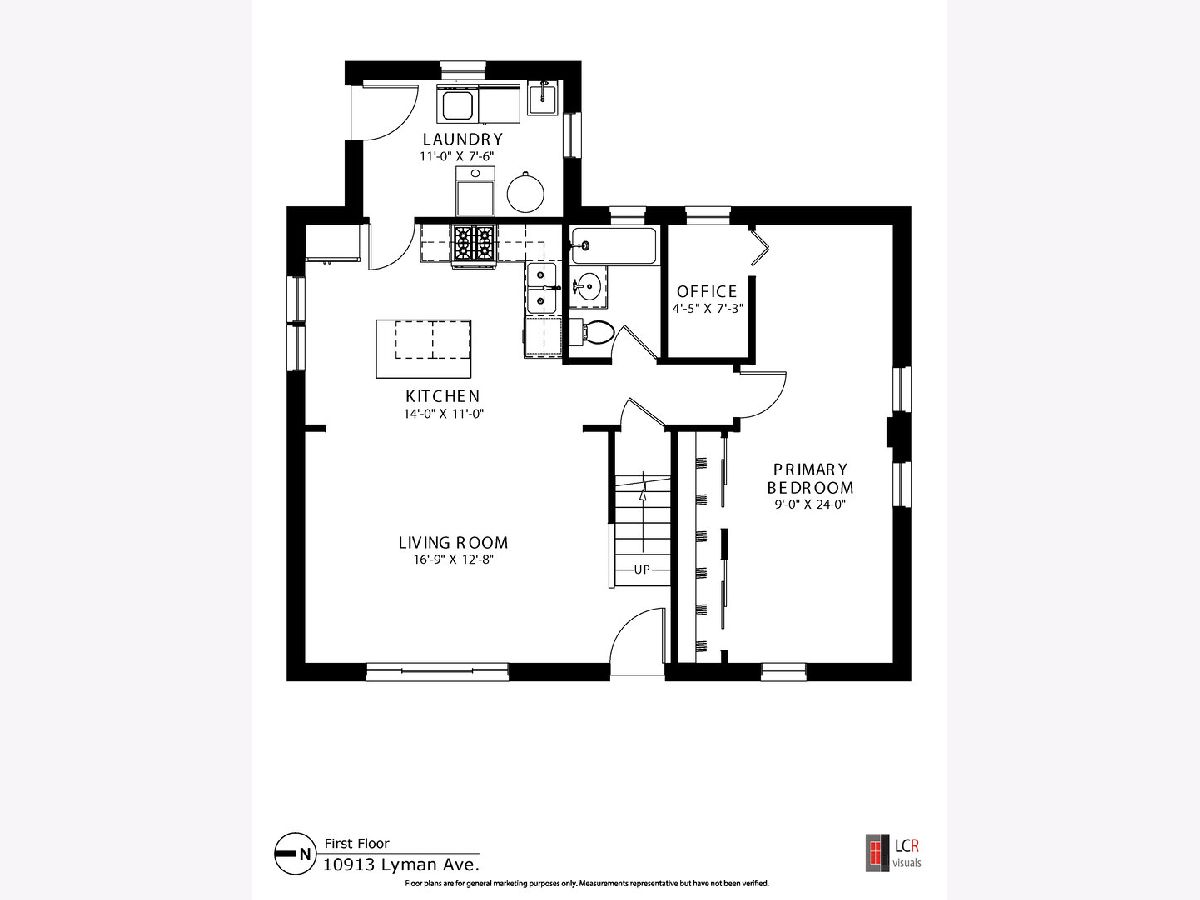
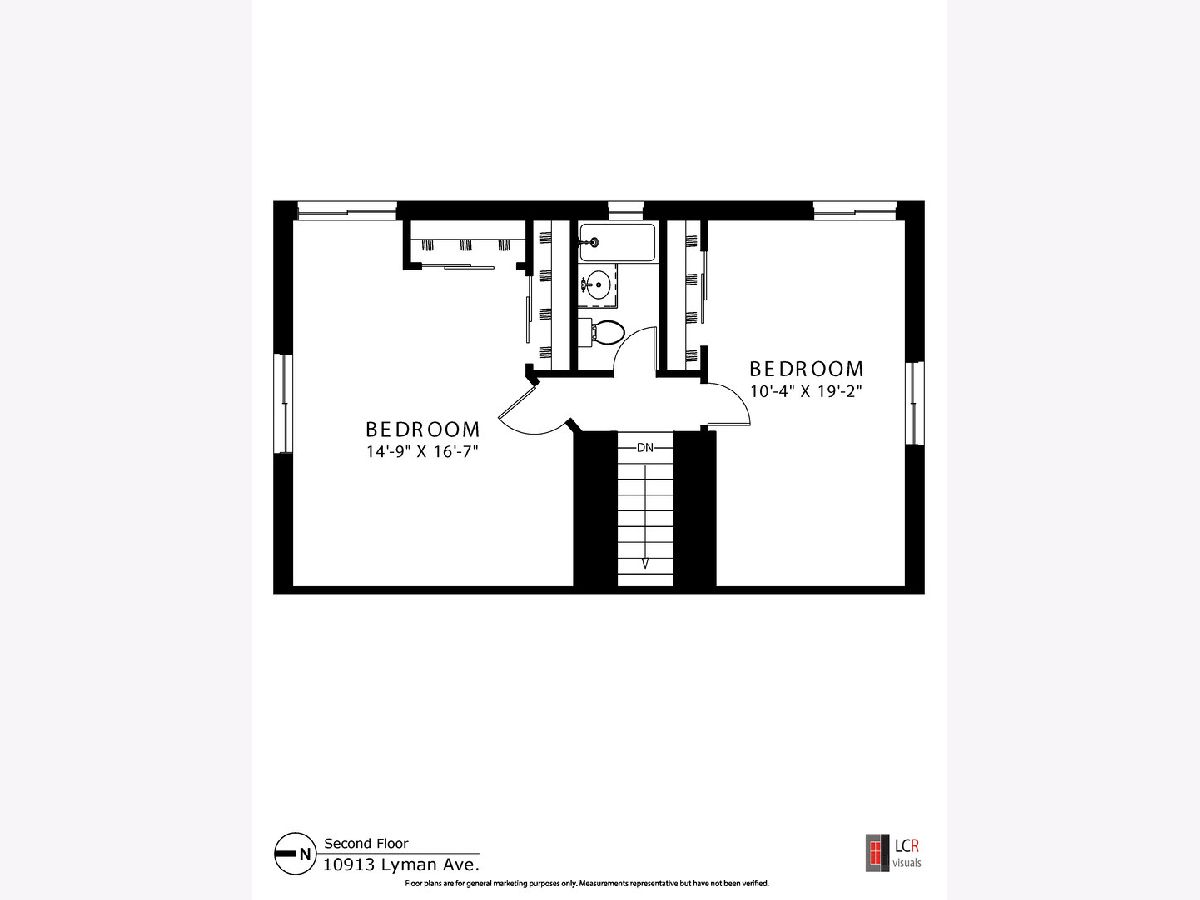
Room Specifics
Total Bedrooms: 3
Bedrooms Above Ground: 3
Bedrooms Below Ground: 0
Dimensions: —
Floor Type: —
Dimensions: —
Floor Type: —
Full Bathrooms: 2
Bathroom Amenities: Soaking Tub
Bathroom in Basement: 0
Rooms: No additional rooms
Basement Description: Crawl
Other Specifics
| 2 | |
| — | |
| Concrete | |
| Storms/Screens | |
| Fenced Yard | |
| 8040 | |
| — | |
| None | |
| First Floor Bedroom, First Floor Laundry, First Floor Full Bath, Built-in Features, Open Floorplan | |
| Range, Dishwasher, Refrigerator, Washer, Dryer, Gas Cooktop, Gas Oven | |
| Not in DB | |
| Sidewalks, Street Lights, Street Paved | |
| — | |
| — | |
| — |
Tax History
| Year | Property Taxes |
|---|---|
| 2015 | $4,948 |
| 2021 | $3,925 |
Contact Agent
Nearby Similar Homes
Nearby Sold Comparables
Contact Agent
Listing Provided By
A.R.E. Partners Inc.

