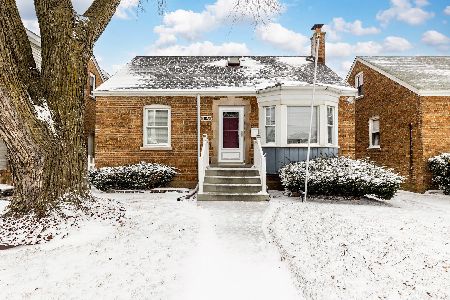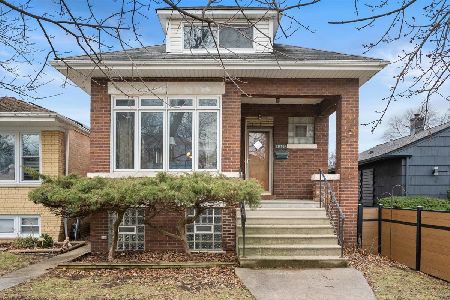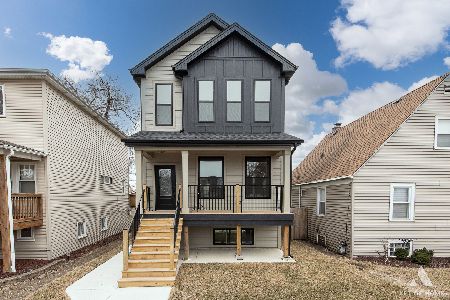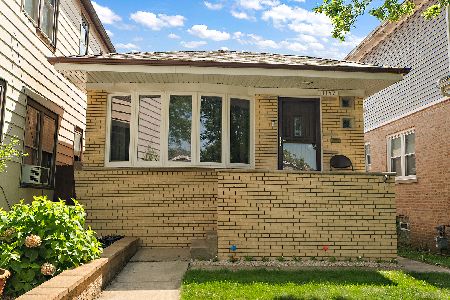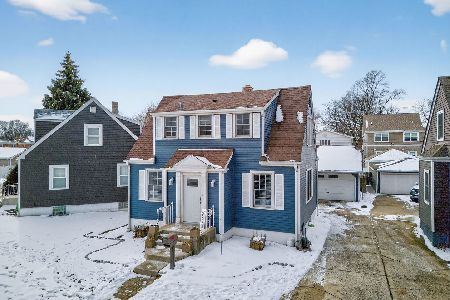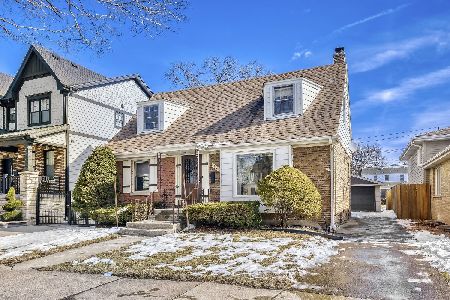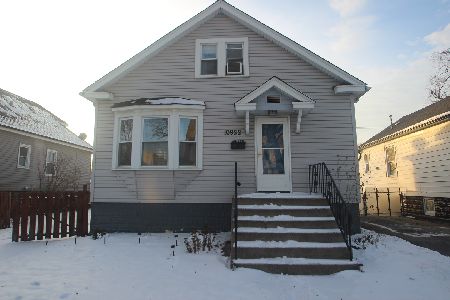10914 Troy Street, Mount Greenwood, Chicago, Illinois 60655
$283,000
|
Sold
|
|
| Status: | Closed |
| Sqft: | 1,584 |
| Cost/Sqft: | $180 |
| Beds: | 3 |
| Baths: | 3 |
| Year Built: | 1918 |
| Property Taxes: | $3,556 |
| Days On Market: | 3663 |
| Lot Size: | 0,11 |
Description
Stunning Gut Rehab Mount Greenwood Home. Everything inside is brand new from top to bottom. The expansive first floor is lovely with sitting area and a living room featuring new laminate floors, ceiling fan and can lights. New half bath off gourmet kitchen includes cabs surround with a center island, granite tops, ss appliances, undermount sink, upper & under cab lighting, upgraded lighting, wow! The master suite is perfect with vaulted ceilings, sky lights, ceiling fan, huge closet, laminate floors, bath w/ oversized marble surround shower, dual vanity, it's light and bright. New hall bath with a skylight and new carpet t/o the upstairs w/ ceiling fans in 2nd and 3rd BRs. The basement has been finish with cab lights, new carpet, tile in laundry, optional BR, a great rec area. New plumbing and electric, 2 new furnaces, 2 new a/c condensers, pella windows, huge garage, nice quiet street, nothing to do buy move right in. Ready to make a happy family a happy home.
Property Specifics
| Single Family | |
| — | |
| — | |
| 1918 | |
| Full | |
| — | |
| No | |
| 0.11 |
| Cook | |
| — | |
| 0 / Not Applicable | |
| None | |
| Lake Michigan,Public | |
| Public Sewer | |
| 09143407 | |
| 24133080500000 |
Property History
| DATE: | EVENT: | PRICE: | SOURCE: |
|---|---|---|---|
| 16 Sep, 2015 | Sold | $117,500 | MRED MLS |
| 31 Aug, 2015 | Under contract | $78,000 | MRED MLS |
| 20 Jul, 2015 | Listed for sale | $78,000 | MRED MLS |
| 26 May, 2016 | Sold | $283,000 | MRED MLS |
| 18 Apr, 2016 | Under contract | $285,900 | MRED MLS |
| — | Last price change | $289,875 | MRED MLS |
| 19 Feb, 2016 | Listed for sale | $299,995 | MRED MLS |
Room Specifics
Total Bedrooms: 4
Bedrooms Above Ground: 3
Bedrooms Below Ground: 1
Dimensions: —
Floor Type: Carpet
Dimensions: —
Floor Type: Carpet
Dimensions: —
Floor Type: Carpet
Full Bathrooms: 3
Bathroom Amenities: Double Sink
Bathroom in Basement: 0
Rooms: Eating Area,Mud Room,Recreation Room
Basement Description: Finished
Other Specifics
| 2 | |
| — | |
| Asphalt | |
| Porch | |
| — | |
| 4687 | |
| — | |
| None | |
| Vaulted/Cathedral Ceilings, Skylight(s), Wood Laminate Floors | |
| Range, Microwave, Dishwasher, Refrigerator, Disposal, Stainless Steel Appliance(s) | |
| Not in DB | |
| Sidewalks, Street Lights, Street Paved | |
| — | |
| — | |
| — |
Tax History
| Year | Property Taxes |
|---|---|
| 2015 | $3,474 |
| 2016 | $3,556 |
Contact Agent
Nearby Similar Homes
Nearby Sold Comparables
Contact Agent
Listing Provided By
Coldwell Banker Residential Brokerage

