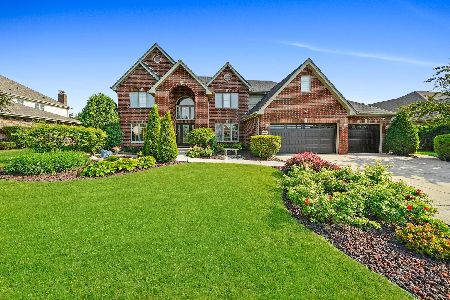10916 Swallow Tail Lane, Frankfort, Illinois 60423
$499,900
|
Sold
|
|
| Status: | Closed |
| Sqft: | 3,264 |
| Cost/Sqft: | $153 |
| Beds: | 4 |
| Baths: | 3 |
| Year Built: | 2003 |
| Property Taxes: | $12,896 |
| Days On Market: | 1630 |
| Lot Size: | 0,32 |
Description
THIS IS THE ONE! With a few tears these original owners are ready to pass this loved home on to the next lucky family. Sitting broadly in one of the best subdivisions that Frankfort has to offer within steps to the Old Plank Trail bike path which leads right into historic downtown Frankfort, along with multiple parks and close to school make the this a perfect sought after location for this expanded three step ranch. The owners expanded the original plan to allowed for a larger master bedroom with en suite bath and walk in closet and increase the size of the two level full walkout basement. This Open floor plan with vaulted ceilings, gourmet kitchen with island, formal dining & living rooms, main floor office/4th bedroom and main floor full bath make this home perfect for any buyer. Bonus: New Roof 2021, New HWH 2021, Furnace 2017/ AC 2019 and all stainless steal appliances 2020-2021. There is too much to list in this home and the pictures do not do it justice, so come quick and take a look!!
Property Specifics
| Single Family | |
| — | |
| Step Ranch | |
| 2003 | |
| Full,Walkout | |
| — | |
| No | |
| 0.32 |
| Will | |
| — | |
| — / Not Applicable | |
| None | |
| Public | |
| Public Sewer | |
| 11179291 | |
| 1909291030170000 |
Nearby Schools
| NAME: | DISTRICT: | DISTANCE: | |
|---|---|---|---|
|
High School
Lincoln-way East High School |
210 | Not in DB | |
Property History
| DATE: | EVENT: | PRICE: | SOURCE: |
|---|---|---|---|
| 24 Sep, 2021 | Sold | $499,900 | MRED MLS |
| 11 Aug, 2021 | Under contract | $499,900 | MRED MLS |
| 4 Aug, 2021 | Listed for sale | $499,900 | MRED MLS |
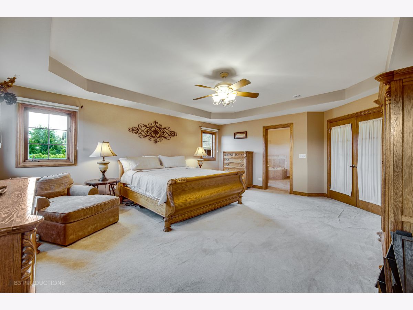
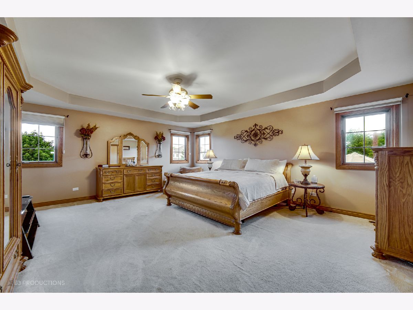
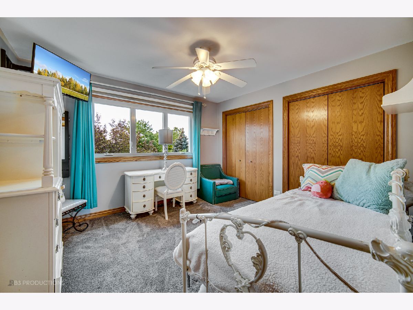
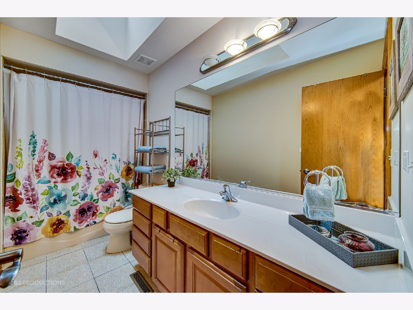
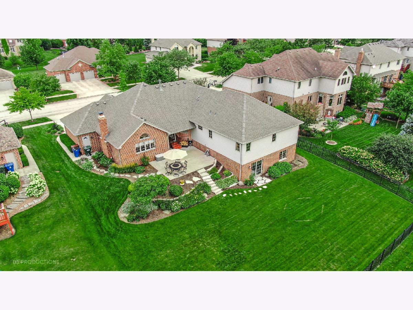
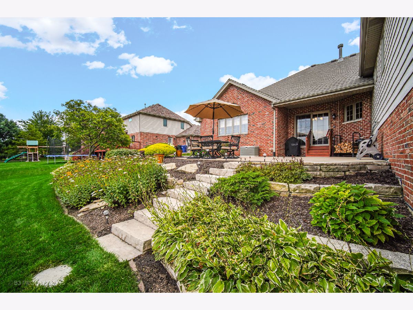
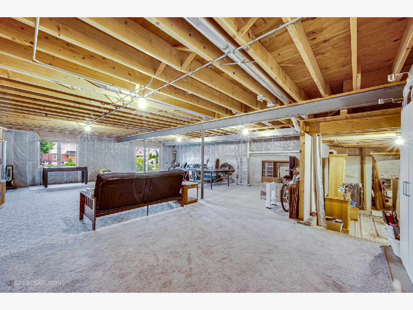
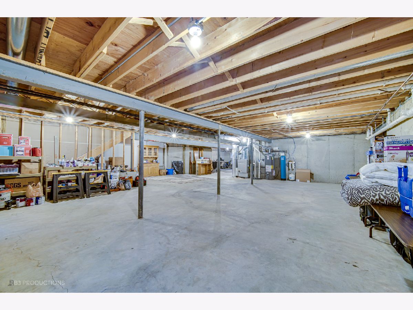
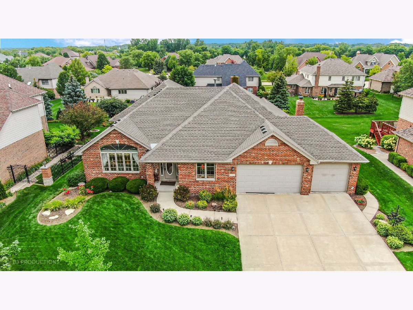
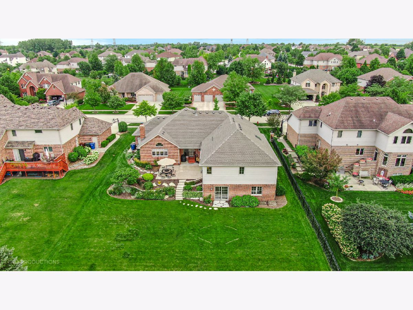
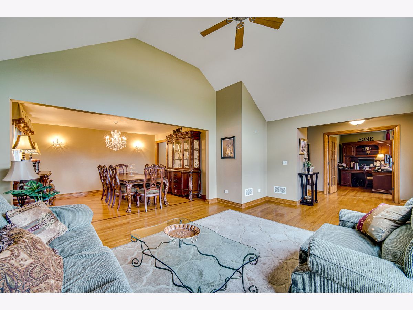
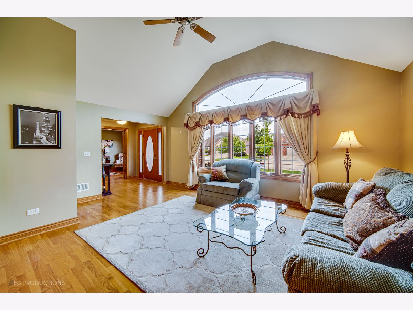
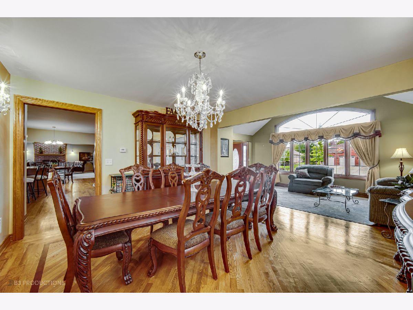
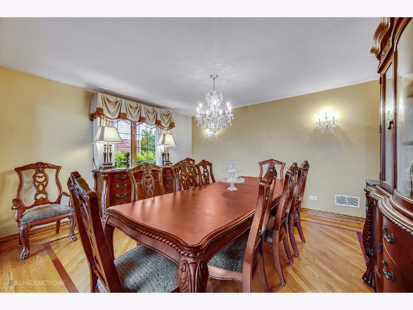
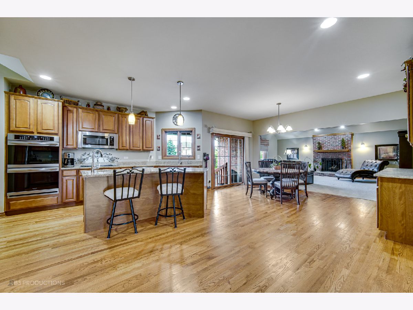
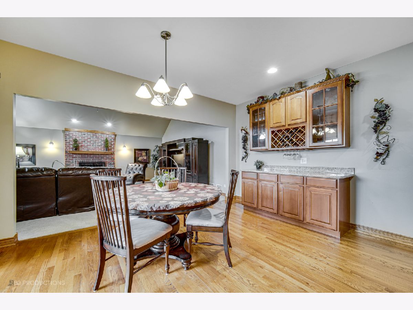
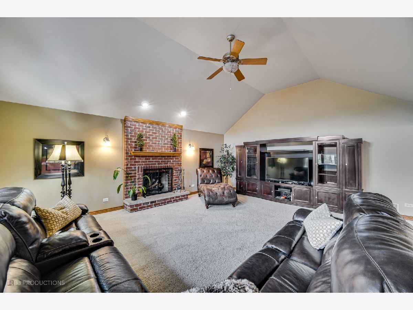
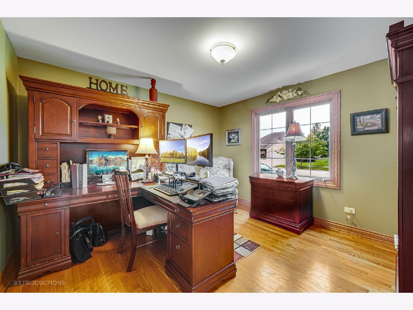
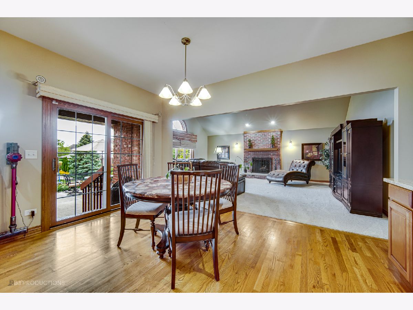
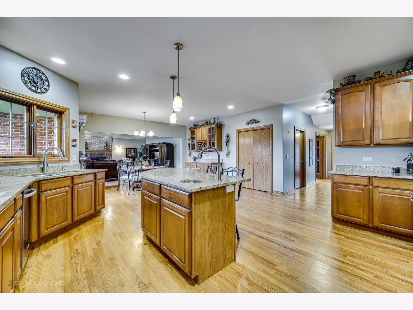
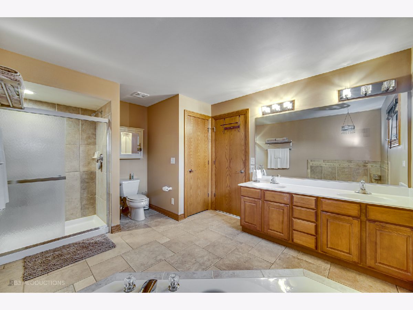
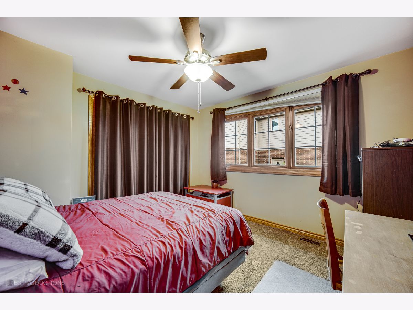
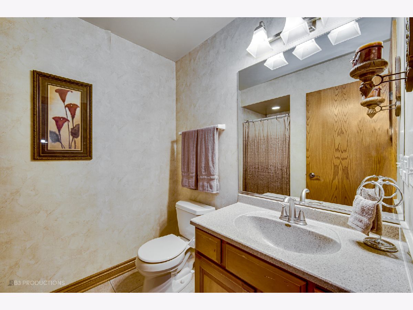
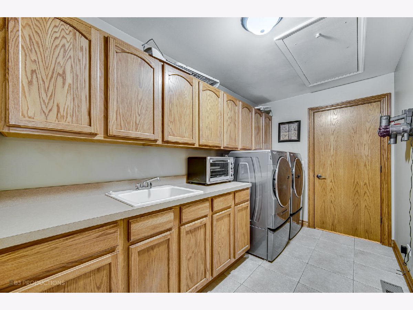
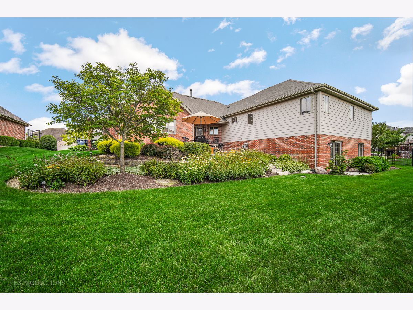
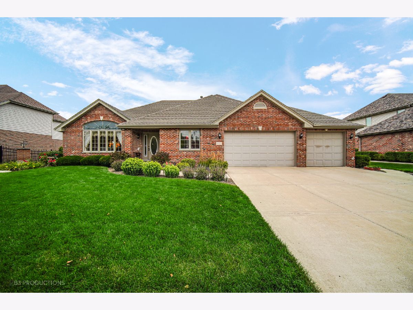
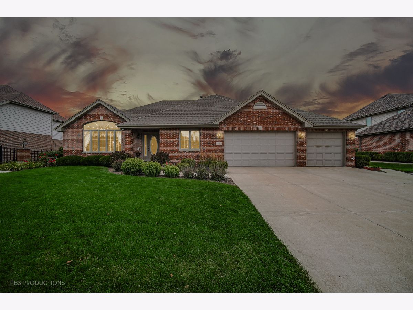
Room Specifics
Total Bedrooms: 4
Bedrooms Above Ground: 4
Bedrooms Below Ground: 0
Dimensions: —
Floor Type: Carpet
Dimensions: —
Floor Type: Carpet
Dimensions: —
Floor Type: Hardwood
Full Bathrooms: 3
Bathroom Amenities: Whirlpool,Separate Shower,Double Sink
Bathroom in Basement: 0
Rooms: No additional rooms
Basement Description: Unfinished
Other Specifics
| 3 | |
| Concrete Perimeter | |
| Concrete | |
| Patio | |
| Landscaped | |
| 157 X 90 | |
| — | |
| Full | |
| Vaulted/Cathedral Ceilings, Skylight(s), Hardwood Floors, First Floor Bedroom, First Floor Laundry, First Floor Full Bath, Walk-In Closet(s) | |
| Double Oven, Range, Microwave, Dishwasher, Refrigerator, Disposal, Stainless Steel Appliance(s), Water Softener Owned | |
| Not in DB | |
| Park, Lake, Sidewalks, Street Lights, Street Paved | |
| — | |
| — | |
| Wood Burning, Gas Starter |
Tax History
| Year | Property Taxes |
|---|---|
| 2021 | $12,896 |
Contact Agent
Nearby Similar Homes
Nearby Sold Comparables
Contact Agent
Listing Provided By
RE/MAX 10



