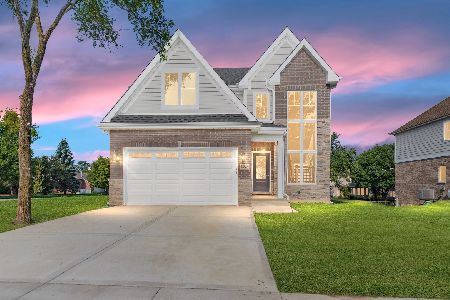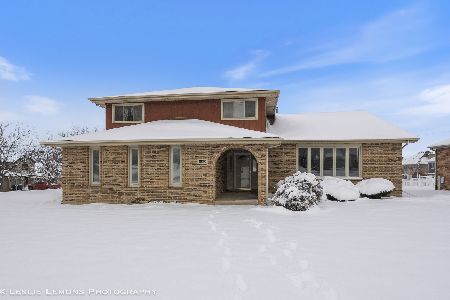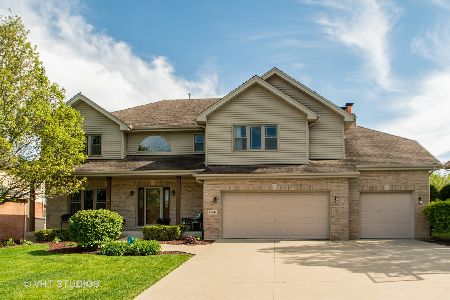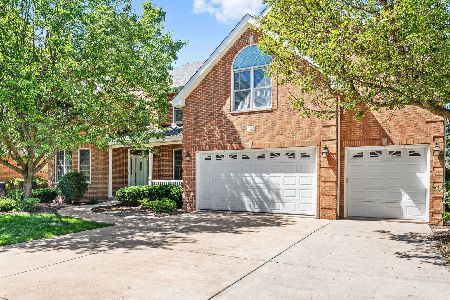10917 Anthony Drive, Orland Park, Illinois 60467
$409,000
|
Sold
|
|
| Status: | Closed |
| Sqft: | 2,955 |
| Cost/Sqft: | $145 |
| Beds: | 4 |
| Baths: | 4 |
| Year Built: | 1999 |
| Property Taxes: | $9,150 |
| Days On Market: | 4685 |
| Lot Size: | 0,23 |
Description
Beautiful 5 BR brick home. Relax and gaze out at the peaceful open field from the Front Porch. Large Eat-In Kit w/Island & Pantry looking onto the 20x14 deck. Bright FR w/gas brick FPL, 2nd FL Laundry, Large Loft, MBR w/tray ceiling, Huge WIC, MBBath w/2 leveled sinks and jacuzzi tub. Bonus Rm in 2nd BR. Partially finished BSMT w/ BR, Full Bath, FPL, possible related lvg, 2 stairways. 3 Car Garage. Storage galore!
Property Specifics
| Single Family | |
| — | |
| Traditional | |
| 1999 | |
| Full | |
| KRISTOFFER | |
| No | |
| 0.23 |
| Cook | |
| Spring Creek Place | |
| 0 / Not Applicable | |
| None | |
| Lake Michigan,Public | |
| Public Sewer | |
| 08315340 | |
| 27201030190000 |
Nearby Schools
| NAME: | DISTRICT: | DISTANCE: | |
|---|---|---|---|
|
Grade School
Centennial School |
135 | — | |
|
Middle School
Century Junior High School |
135 | Not in DB | |
|
High School
Carl Sandburg High School |
230 | Not in DB | |
|
Alternate Elementary School
Meadow Ridge School |
— | Not in DB | |
Property History
| DATE: | EVENT: | PRICE: | SOURCE: |
|---|---|---|---|
| 9 Jul, 2013 | Sold | $409,000 | MRED MLS |
| 16 May, 2013 | Under contract | $429,500 | MRED MLS |
| 12 Apr, 2013 | Listed for sale | $429,500 | MRED MLS |
| 1 Jul, 2020 | Sold | $460,000 | MRED MLS |
| 26 May, 2020 | Under contract | $469,900 | MRED MLS |
| 22 May, 2020 | Listed for sale | $469,900 | MRED MLS |
Room Specifics
Total Bedrooms: 5
Bedrooms Above Ground: 4
Bedrooms Below Ground: 1
Dimensions: —
Floor Type: Carpet
Dimensions: —
Floor Type: Hardwood
Dimensions: —
Floor Type: Hardwood
Dimensions: —
Floor Type: —
Full Bathrooms: 4
Bathroom Amenities: Whirlpool,Separate Shower,Double Sink,Soaking Tub
Bathroom in Basement: 1
Rooms: Bonus Room,Bedroom 5,Loft,Mud Room,Walk In Closet
Basement Description: Partially Finished
Other Specifics
| 3 | |
| Concrete Perimeter | |
| Concrete | |
| Deck, Porch, Storms/Screens | |
| Landscaped | |
| 80X125 | |
| Pull Down Stair,Unfinished | |
| Full | |
| Skylight(s), Hardwood Floors, In-Law Arrangement, Second Floor Laundry | |
| Range, Microwave, Dishwasher, Refrigerator, Washer, Dryer | |
| Not in DB | |
| Sidewalks, Street Lights, Street Paved | |
| — | |
| — | |
| Gas Log, Gas Starter |
Tax History
| Year | Property Taxes |
|---|---|
| 2013 | $9,150 |
| 2020 | $10,137 |
Contact Agent
Nearby Similar Homes
Nearby Sold Comparables
Contact Agent
Listing Provided By
Baird & Warner









