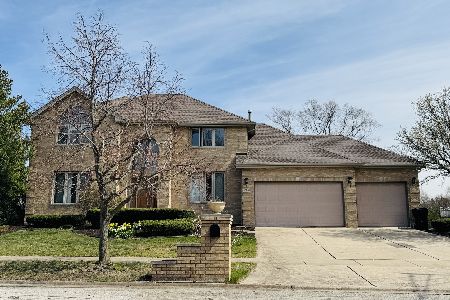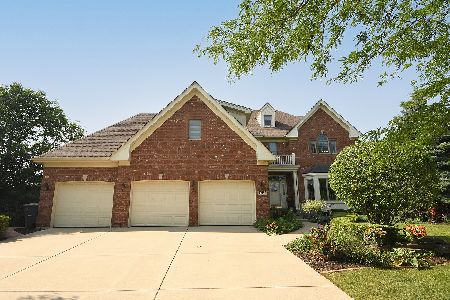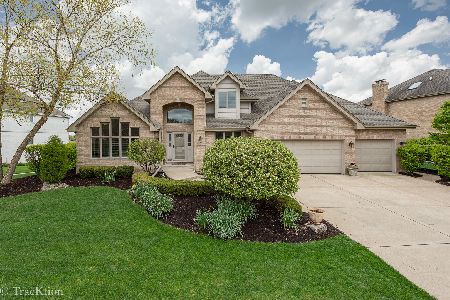10917 Fawn Trail Drive, Orland Park, Illinois 60467
$546,250
|
Sold
|
|
| Status: | Closed |
| Sqft: | 4,100 |
| Cost/Sqft: | $139 |
| Beds: | 4 |
| Baths: | 4 |
| Year Built: | 1999 |
| Property Taxes: | $8,555 |
| Days On Market: | 5968 |
| Lot Size: | 0,00 |
Description
THIS HOME CAPTURES YOUR ATTENTION THE MOMENT YOU ENTER THE 2-STORY FOYER. QUALITY DESIGN & WORKMANSHIP THRUOUT. OPEN FLR PLAN W/HIGH CEIL, SKYLITES & LOFT OPEN TO KIT & FAM RM. MBR BA W/WHIRLPOOL, SHOWER, DBL VANITIES & WALK-IN CLST. FAM RM W/FPLC & TRAY CEIL, WD FLRS IN KIT, OAK CAB & ISLAND, LG DECK W/VIEW OF POND. OPEN STAIRCASE LEADS TO ENORMOUS FIN WALK-OUT BSMT W/QUARRY TILE FL, FULL BA & WKSHOP,LAWN SPRINKLERS
Property Specifics
| Single Family | |
| — | |
| Contemporary | |
| 1999 | |
| Full,Walkout | |
| YALE | |
| Yes | |
| 0 |
| Cook | |
| Deer Point Estates | |
| 0 / Not Applicable | |
| None | |
| Lake Michigan | |
| Public Sewer, Sewer-Storm, Overhead Sewers | |
| 07319128 | |
| 27293070090000 |
Nearby Schools
| NAME: | DISTRICT: | DISTANCE: | |
|---|---|---|---|
|
Grade School
Meadow Ridge School |
135 | — | |
|
Middle School
Century Junior High School |
135 | Not in DB | |
|
High School
Carl Sandburg High School |
230 | Not in DB | |
Property History
| DATE: | EVENT: | PRICE: | SOURCE: |
|---|---|---|---|
| 13 Apr, 2010 | Sold | $546,250 | MRED MLS |
| 26 Feb, 2010 | Under contract | $569,000 | MRED MLS |
| — | Last price change | $599,000 | MRED MLS |
| 8 Sep, 2009 | Listed for sale | $599,000 | MRED MLS |
| 12 Feb, 2015 | Sold | $455,000 | MRED MLS |
| 13 Dec, 2014 | Under contract | $479,900 | MRED MLS |
| — | Last price change | $499,000 | MRED MLS |
| 16 Jul, 2013 | Listed for sale | $549,900 | MRED MLS |
Room Specifics
Total Bedrooms: 4
Bedrooms Above Ground: 4
Bedrooms Below Ground: 0
Dimensions: —
Floor Type: Carpet
Dimensions: —
Floor Type: Carpet
Dimensions: —
Floor Type: Carpet
Full Bathrooms: 4
Bathroom Amenities: Whirlpool,Separate Shower,Double Sink
Bathroom in Basement: 1
Rooms: Eating Area,Loft,Recreation Room,Utility Room-1st Floor,Workshop
Basement Description: Finished,Exterior Access
Other Specifics
| 3 | |
| Concrete Perimeter | |
| Concrete | |
| Deck | |
| Water View | |
| 82 X130X114X130 | |
| — | |
| Full | |
| Skylight(s), First Floor Bedroom | |
| Range, Microwave, Dishwasher, Refrigerator, Washer, Dryer | |
| Not in DB | |
| Sidewalks, Street Lights, Street Paved | |
| — | |
| — | |
| Wood Burning |
Tax History
| Year | Property Taxes |
|---|---|
| 2010 | $8,555 |
| 2015 | $11,622 |
Contact Agent
Nearby Similar Homes
Nearby Sold Comparables
Contact Agent
Listing Provided By
Coldwell Banker Residential







