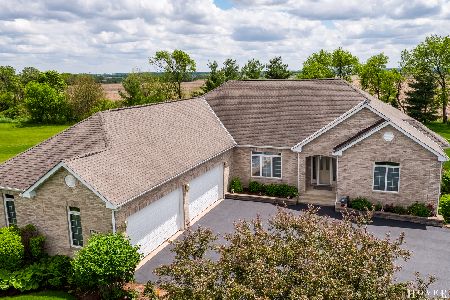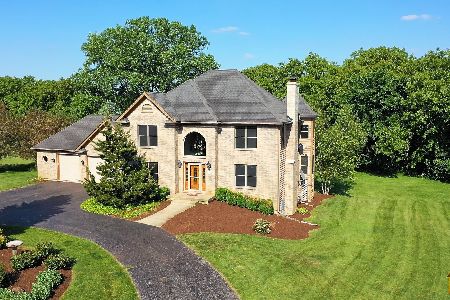10917 Hill Crest Lane, Marengo, Illinois 60152
$418,500
|
Sold
|
|
| Status: | Closed |
| Sqft: | 2,876 |
| Cost/Sqft: | $153 |
| Beds: | 3 |
| Baths: | 3 |
| Year Built: | 2005 |
| Property Taxes: | $9,981 |
| Days On Market: | 2479 |
| Lot Size: | 1,18 |
Description
Spectacular custom ranch on over an acre of manicured lawn, mature trees, & spring through fall color. You will be pleasantly surprised to see all of the wildlife in your backyard while sitting on the 3 tiered deck. Long driveway leads to an ample 3 car garage with an extra 1.5 car detached garage that is perfect for storage. Walk down the stamped concrete walkway & through the arched front doorway into the foyer. Right away you will notice the tall ceilings, floor to ceiling brick chimney & beautiful hardwood floors. You are greeted by a den with french doors & large dining room. Beyond that, you will notice the inviting family room with vaulted ceilings. The eat-in kitchen has stunning maple cabinets and granite counter tops. The design offers privacy with the master bedroom and bathroom split from the other 2 bedrooms & full bath. Dream laundry room. Useful huge basement provides extra space now and endless possibilities for customizing! Just minutes away from I-90.
Property Specifics
| Single Family | |
| — | |
| Ranch | |
| 2005 | |
| Full,English | |
| — | |
| No | |
| 1.18 |
| Mc Henry | |
| — | |
| 250 / Annual | |
| Insurance,Other | |
| Private Well | |
| Septic-Private | |
| 10254875 | |
| 1728351005 |
Nearby Schools
| NAME: | DISTRICT: | DISTANCE: | |
|---|---|---|---|
|
High School
Marengo High School |
154 | Not in DB | |
Property History
| DATE: | EVENT: | PRICE: | SOURCE: |
|---|---|---|---|
| 3 May, 2019 | Sold | $418,500 | MRED MLS |
| 5 Mar, 2019 | Under contract | $439,900 | MRED MLS |
| 6 Feb, 2019 | Listed for sale | $439,900 | MRED MLS |
Room Specifics
Total Bedrooms: 3
Bedrooms Above Ground: 3
Bedrooms Below Ground: 0
Dimensions: —
Floor Type: Carpet
Dimensions: —
Floor Type: Carpet
Full Bathrooms: 3
Bathroom Amenities: Separate Shower,Garden Tub,Full Body Spray Shower
Bathroom in Basement: 0
Rooms: Eating Area,Office,Workshop,Sewing Room,Family Room,Storage
Basement Description: Partially Finished,Exterior Access,Bathroom Rough-In
Other Specifics
| 4.5 | |
| Concrete Perimeter | |
| Asphalt | |
| Deck | |
| — | |
| 51,484 | |
| — | |
| Full | |
| Vaulted/Cathedral Ceilings, Hardwood Floors, Heated Floors, First Floor Laundry | |
| Range, Microwave, Dishwasher, Refrigerator, Washer, Dryer | |
| Not in DB | |
| Street Paved | |
| — | |
| — | |
| Wood Burning Stove |
Tax History
| Year | Property Taxes |
|---|---|
| 2019 | $9,981 |
Contact Agent
Nearby Similar Homes
Nearby Sold Comparables
Contact Agent
Listing Provided By
Redfin Corporation






