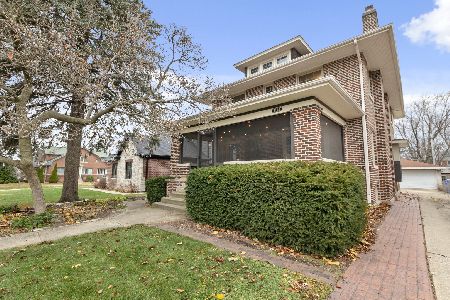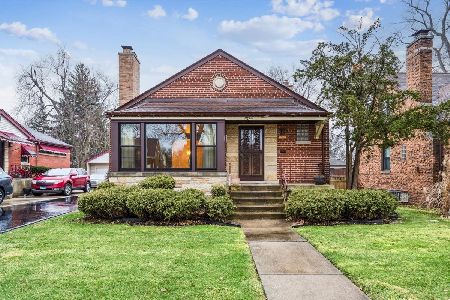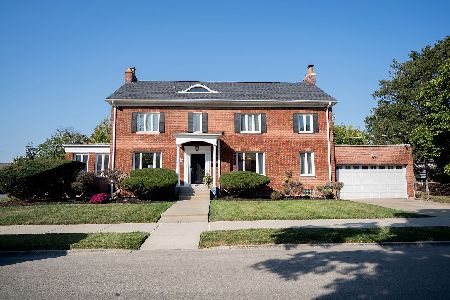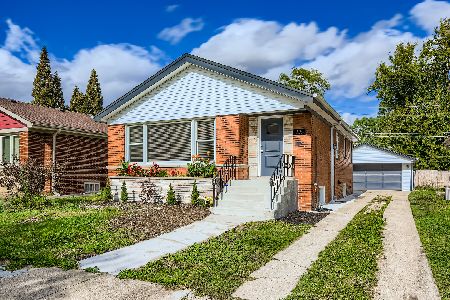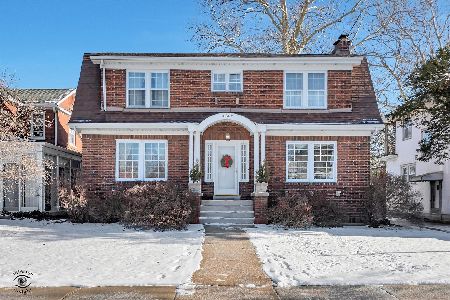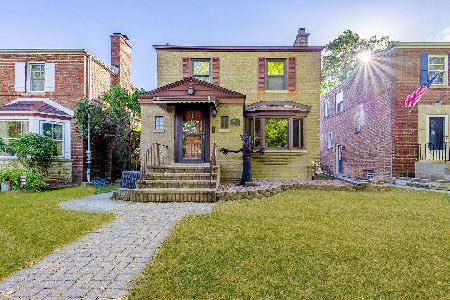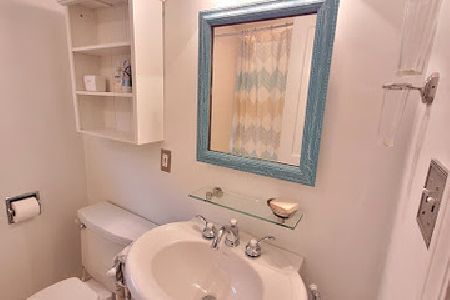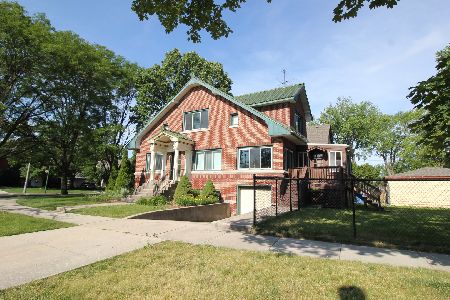10918 Bell Avenue, Morgan Park, Chicago, Illinois 60643
$425,000
|
Sold
|
|
| Status: | Closed |
| Sqft: | 3,100 |
| Cost/Sqft: | $161 |
| Beds: | 4 |
| Baths: | 3 |
| Year Built: | 1900 |
| Property Taxes: | $7,686 |
| Days On Market: | 2695 |
| Lot Size: | 0,72 |
Description
Sun-drenched, spacious home on a 95X342" lot just steps from Crescent Park! Very rare commodity in a City neighborhood. 3100 square feet of living area all beautifully renovated very recently. Master Suite with fireplace, plus 3 more very generously-sized bedrooms. Stunning birch wainscoting and gorgeous staircase! Hardwood floors with inlaid borders; triple crown mouldings, gorgeous built-ins. First floor Fam.Rm. with fireplace, plus living room fireplace. State of the Art kitchen plus breakfast room with all granite and stainless steel appliances. Gracious stamped concrete patio overlooking park-like lot with all gas and electric connections already installed.. All new windows and 2 spacious spa baths. Curb appeal galore on a gorgeous tree-lined street. Lovely front porch entrance. Side drive to rebuilt 2.5-car garage and plenty of off-street parking. 8-minute walk to Metra train and 30-minute commute to the LOOP. Walk to grocery store, restaurants, and schools
Property Specifics
| Single Family | |
| — | |
| Farmhouse | |
| 1900 | |
| Full | |
| — | |
| No | |
| 0.72 |
| Cook | |
| — | |
| 0 / Not Applicable | |
| None | |
| Lake Michigan | |
| Public Sewer | |
| 10080351 | |
| 25183100170000 |
Property History
| DATE: | EVENT: | PRICE: | SOURCE: |
|---|---|---|---|
| 8 May, 2019 | Sold | $425,000 | MRED MLS |
| 9 Apr, 2019 | Under contract | $499,900 | MRED MLS |
| 12 Sep, 2018 | Listed for sale | $499,900 | MRED MLS |
Room Specifics
Total Bedrooms: 4
Bedrooms Above Ground: 4
Bedrooms Below Ground: 0
Dimensions: —
Floor Type: Hardwood
Dimensions: —
Floor Type: Hardwood
Dimensions: —
Floor Type: Carpet
Full Bathrooms: 3
Bathroom Amenities: Whirlpool,Separate Shower,Steam Shower,Double Sink
Bathroom in Basement: 0
Rooms: Breakfast Room,Office,Recreation Room,Foyer
Basement Description: Partially Finished,Exterior Access
Other Specifics
| 2.1 | |
| Stone | |
| Asphalt,Side Drive | |
| Patio, Porch | |
| Fenced Yard,Irregular Lot,Landscaped,Wooded | |
| 95X342X94X326 | |
| Unfinished | |
| Full | |
| Hardwood Floors | |
| Range, Microwave, Dishwasher, Refrigerator, Washer, Dryer, Stainless Steel Appliance(s) | |
| Not in DB | |
| Tennis Courts, Sidewalks, Street Lights, Street Paved | |
| — | |
| — | |
| Gas Log |
Tax History
| Year | Property Taxes |
|---|---|
| 2019 | $7,686 |
Contact Agent
Nearby Similar Homes
Nearby Sold Comparables
Contact Agent
Listing Provided By
P.R.S. Associates, Inc.

